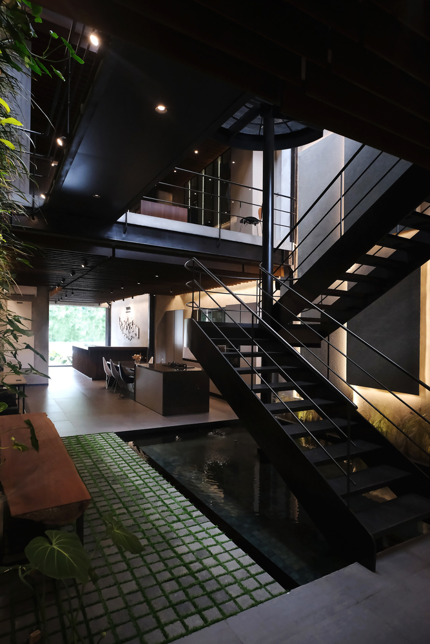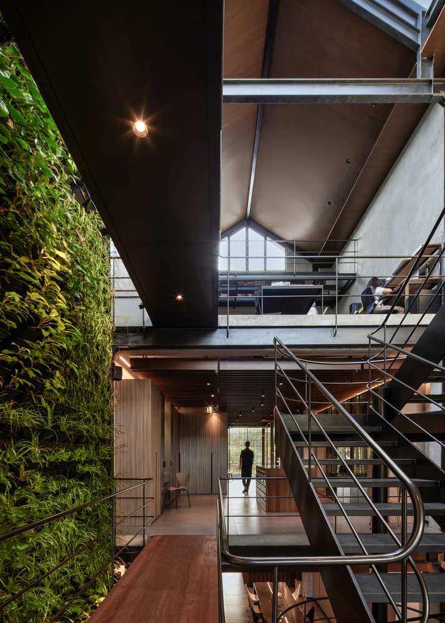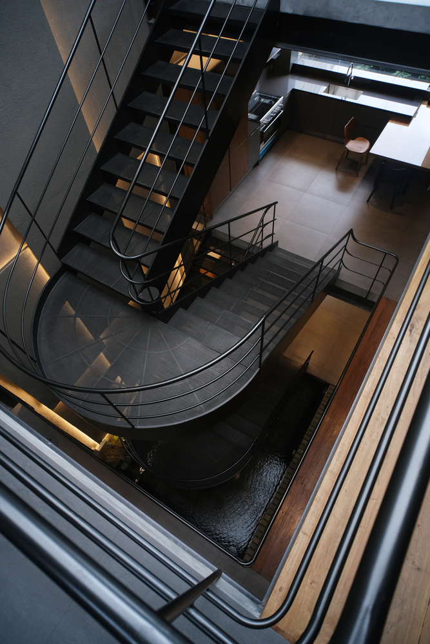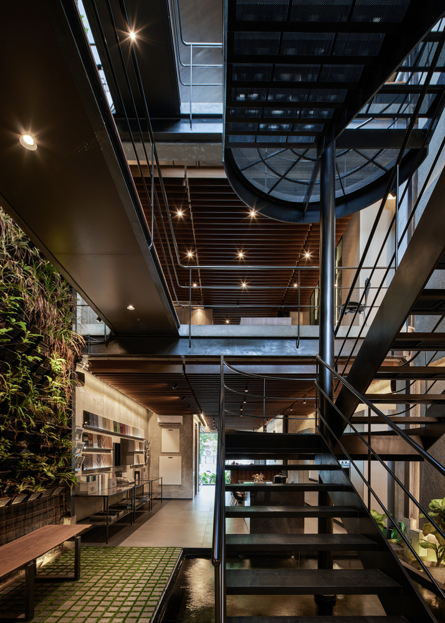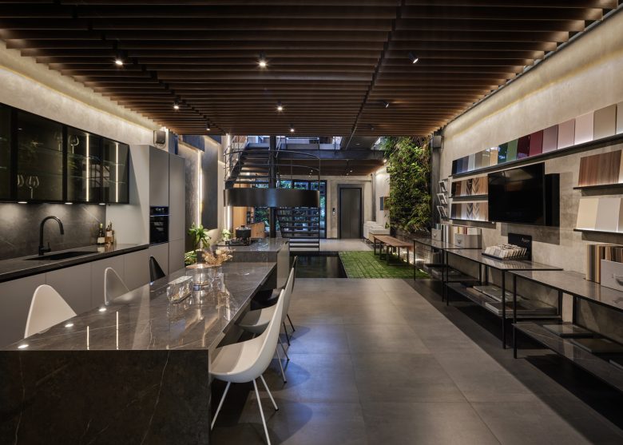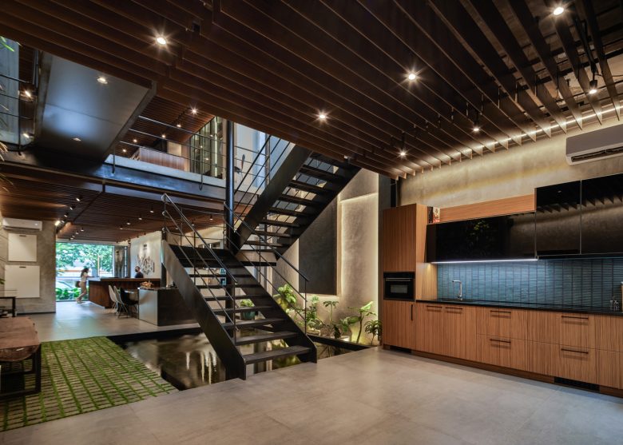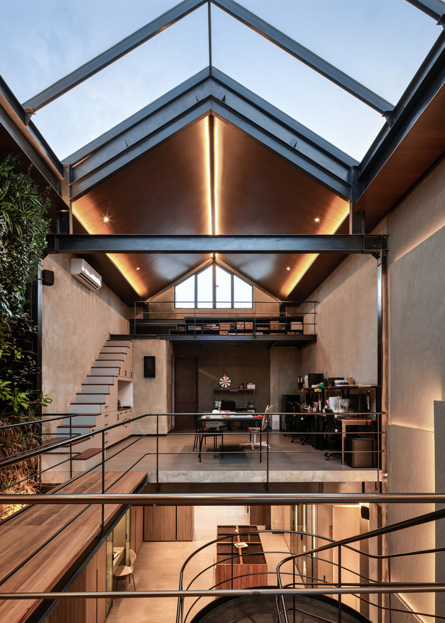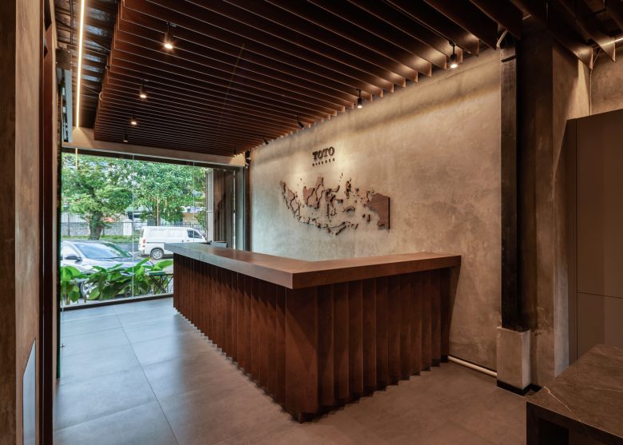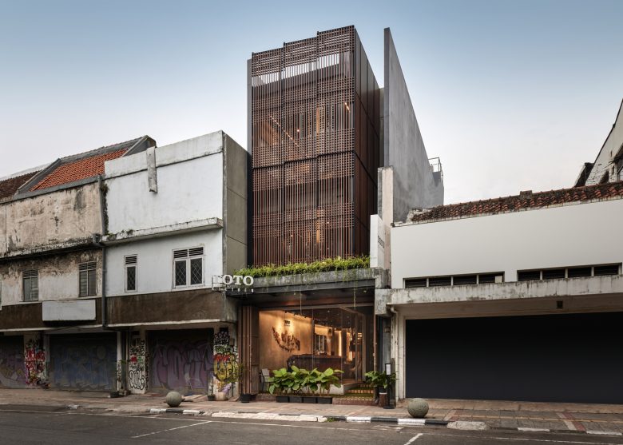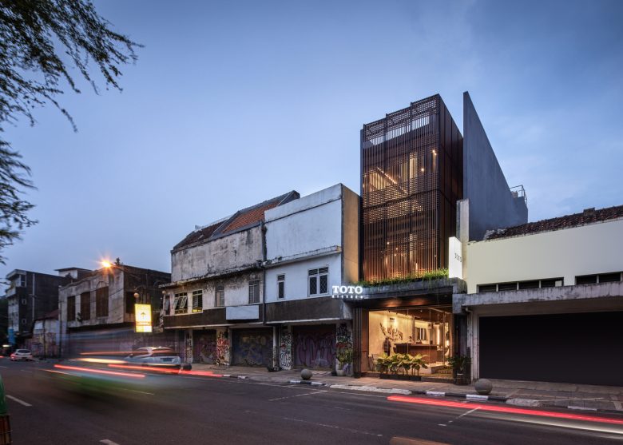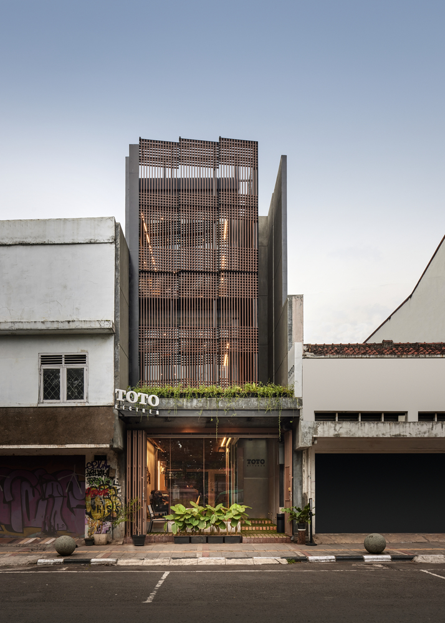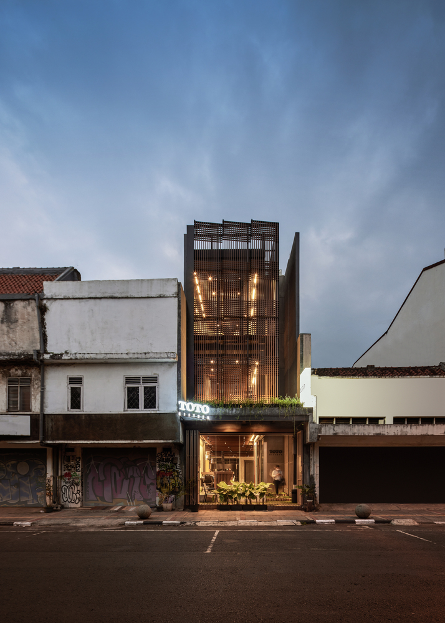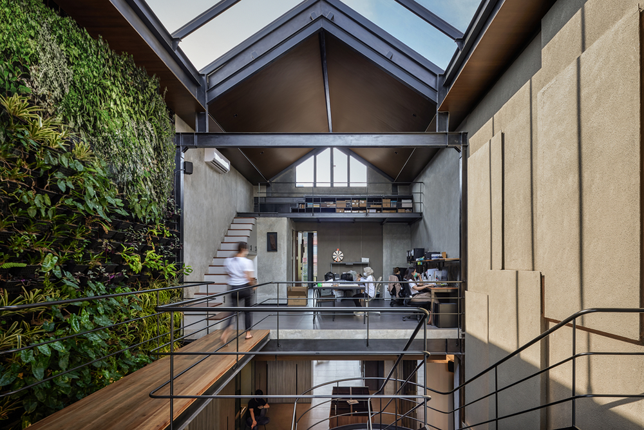
When it comes to transforming a space, renovation is the ideal approach to convey a new story. This transformation is apparent among a row of modern shophouses in a business sector area with a distinctive appearance. This renovation transformed an ordinary shophouse into TOTO Kitchen, an exquisite furniture showroom in Bandung.
This building was originally a shophouse with a space limitation among other shops selling construction materials. The inside of this shophouse was previously dark and the lights were on all day long. Studio Avana is trusted to respond to this challenge with a different approach. The key problem is determining how to maintain part of the existing building as well as the features applied to the outside and inside of the building. Because the state of the existing buildings was rather chaotic, renovations were carried out to save and eliminate some elements.
The idea is to unlock buildings, add levels, and utilize numerous openings to deal with the disarray inside the shophouse. The composition of each floor that is open without partitions has replaced the previous face of this shophouse renovation. Each level accommodates showroom necessities by categorizing them into several zones such as glass, wood, pantry, and furniture. The double function of the opening in the center of the roof is one of the building’s noteworthy aspects. It not only provides natural lighting and saves energy, but it also serves as a “partition” and a space transition that separates the front-back section based on the showroom zone category.
The presence of stairs with continuous handrails transforms the transition zone, which is showered in natural light, into such a circulation area for building users. The ladder rail is manufactured of perforated metal, which does not impede the light. In addition, a connecting bridge serves to connect the front-back section of the second and third floors parallel to the vertical wall garden. As a result, the green space in this building counts for 20-30% of the building’s overall area. This transition zone also implies a fusion of modern tropical as well as industrial style. Another highlight is the third-floor mezzanine, which is connected to the rooftop and BBQ area via an opening. This building’s openings allow for cross-ventilation. The building’s airflow is also improved by a reflecting pool beneath the stairs and directly above the main entrance.
The exterior of this building faces north and appears open due to the use of glass, which is followed by the application of secondary skin in the form of a robust lightweight iron trellis. Secondary skins serve multiple purposes, including direct light barriers and building security systems. The implementation of this design represents TOTO Kitchen, which is programmed to serve visitors continually and constantly on the move, using excellent materials selection to support today’s dynamic lifestyle.
Architects: Studio Avana
Design Team: Nadia Rahmalia Putri
Photographs: KIE
Via
