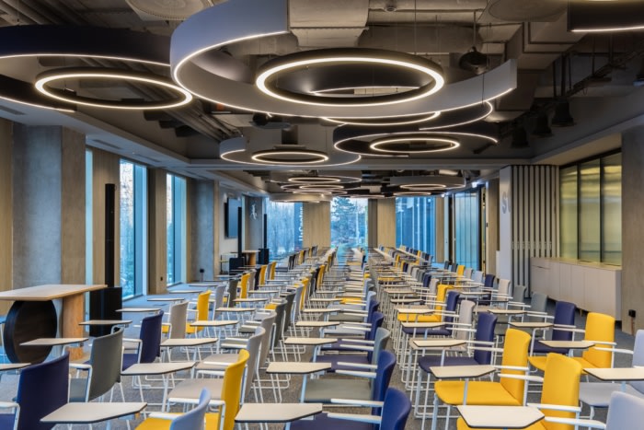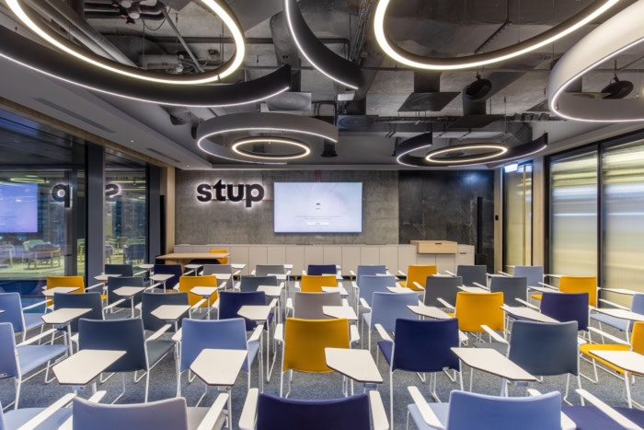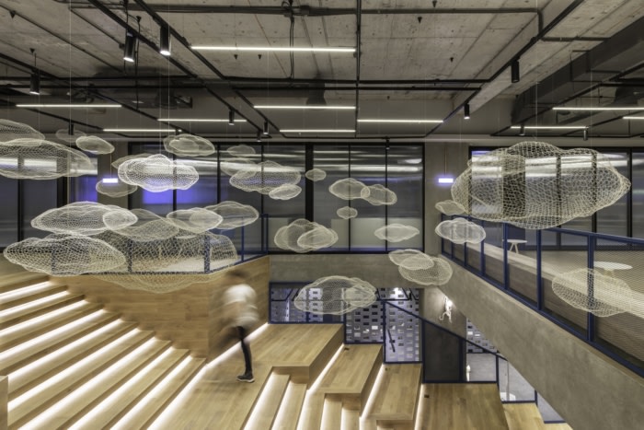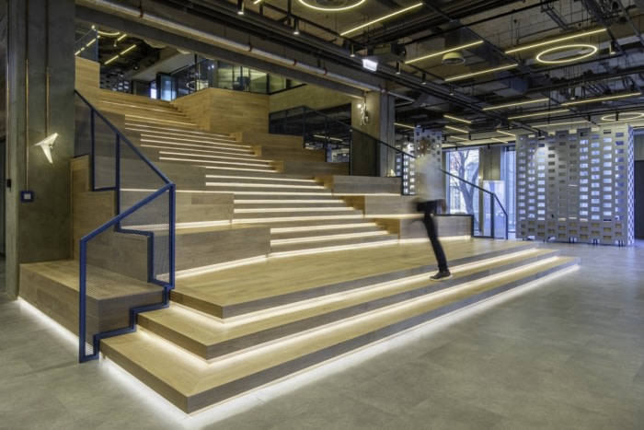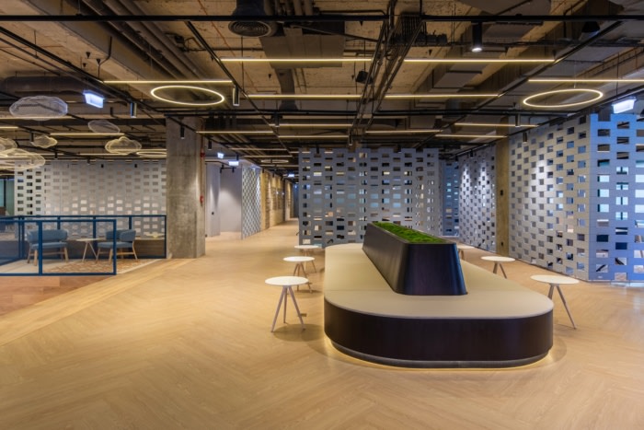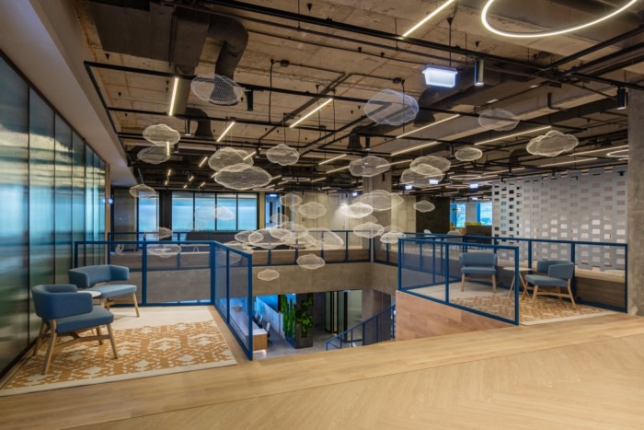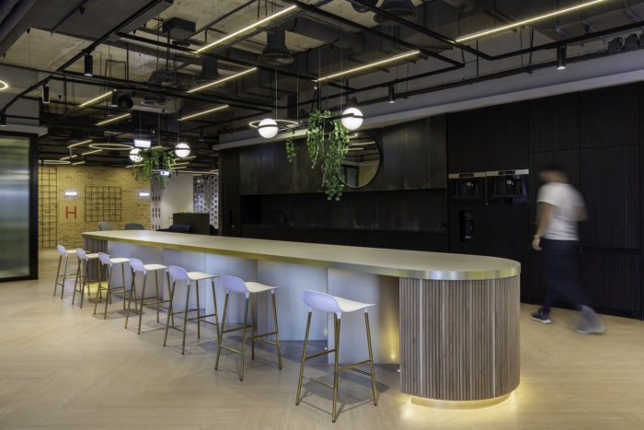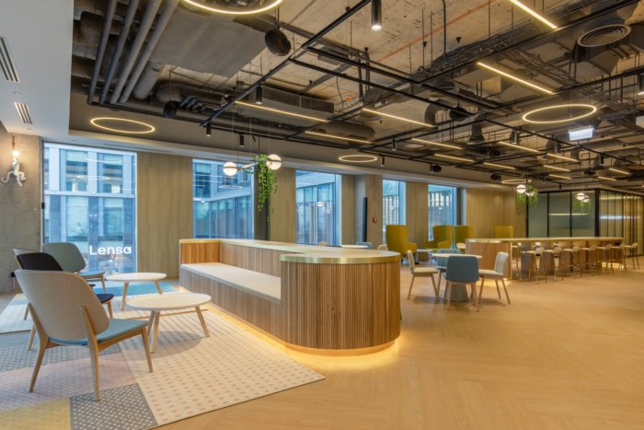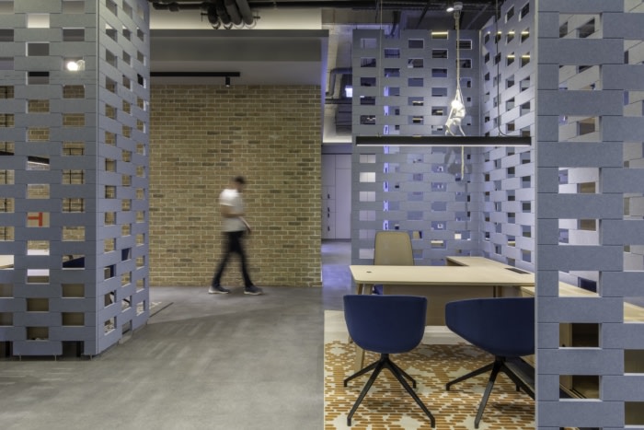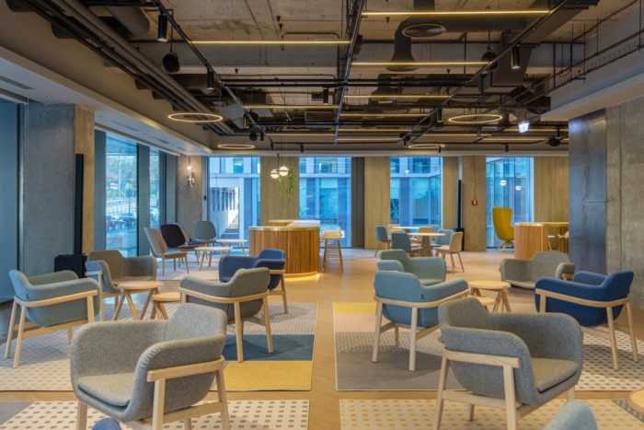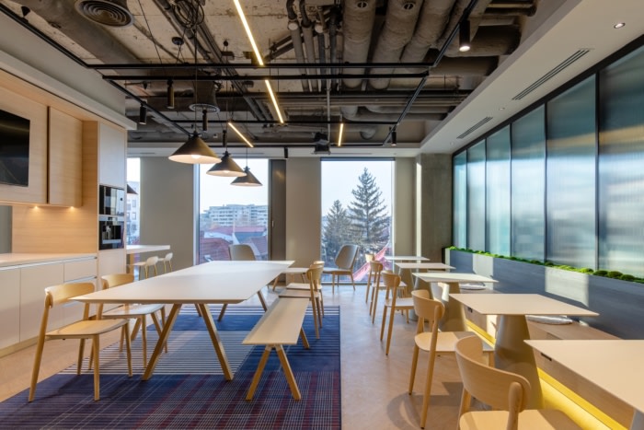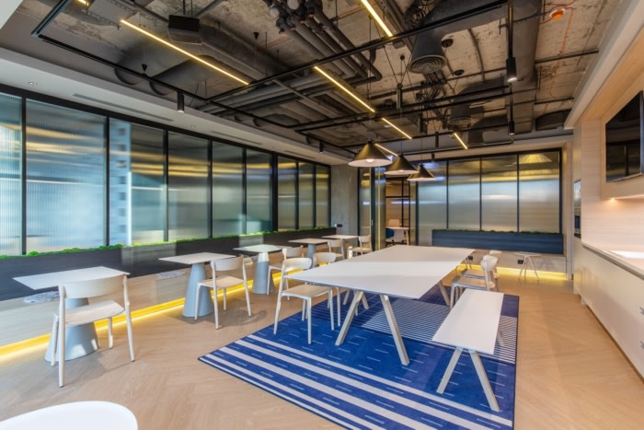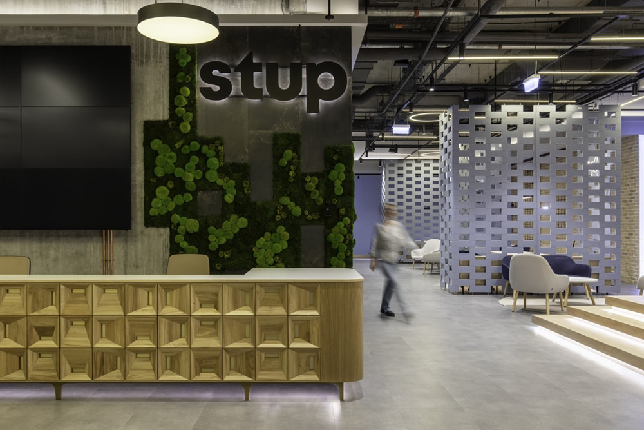
Banco Transilvania has opened their entrepreneurial-minded Stup coworking offices, a space designed to foster ideas, collaboration, and new business in Bucharest. BL Studio Associates was engaged by Banca Transilvania to design the BT Stup offices to have ample natural light and dynamic work spaces in Bucharest, Romania.
BL Studio Associates developed the design and execution of the STUP Project, initiated by Banca Transilvania.
The challenge was to reshape and design the space, which covers an area of 2500 sqm, in a way that meets the demands of the entrepreneur market.
The design concept for Stup is defined by the following principles: networking, accessibility, esthetics, integrating technology.
The primary objective was to create a dynamic open space, where the young entrepreneurs can document and exchange ideas. A place where they have the possibility to develop their own business, with handy digital services for financial activities, training and increase the entrepreneur community.
The space is disposed on two levels, initially without interior access between them. To unify the two floors, we created a gap in the reinforced concrete slab to allow the construction of a monumental interior staircase.
It was designed to play a manifold role, serving also as a presentation space, being equipped with an audio/video system that can be configured according to preferences.
Wanting to build a community that’s open and transparent, it was necessary to create a large and versatile space, which allows occasional closed circuit events.
The ground floor includes the reception, the business services support area, the bank agency with 24H self-service, the meeting room, the staircase with gradestands, back-office support offices. A podcast hall was also provided , to promote the services offered both by Banca Transilvania and its entrepreneurs.
The floor was configurated to provide a cafe, dynamic multifunctional halls for events or training, support area, meeting rooms, call-center office and employees’ office.
The predominant concept is the industrial one, with Nordic-Scandinavian influences. Decorative partitions, made of phonoabsorbent materials, were used to mitigate the echo and to provide privacy to the offices without losing the concept of open, transparent space.
To separate the closed individual spaces, were used double glazed glass partitioning with an advanced acoustic rating.
To optimize the capacity of the space, these partitions are removable, resulting in dynamic spaces that are easy to configure.
It incorporates the latest technology audiovisual equipment, applications and digital devices that include video walls, projection screens, mobile or interactive monitors, which cover all the necessary digital functions.
The symbiosis of the architectural and design solutions creates a balance between space-efficiency, functionality and aesthetics.
Design: BL Studio Associates
Photography: Sabin Prodan
Via
