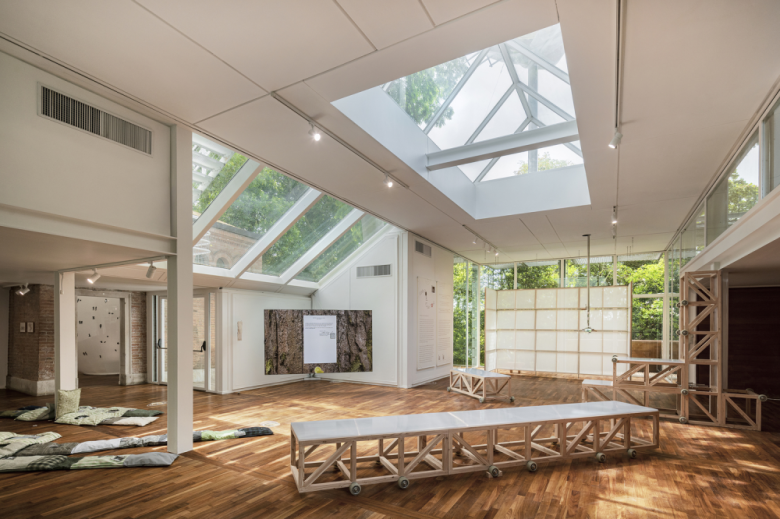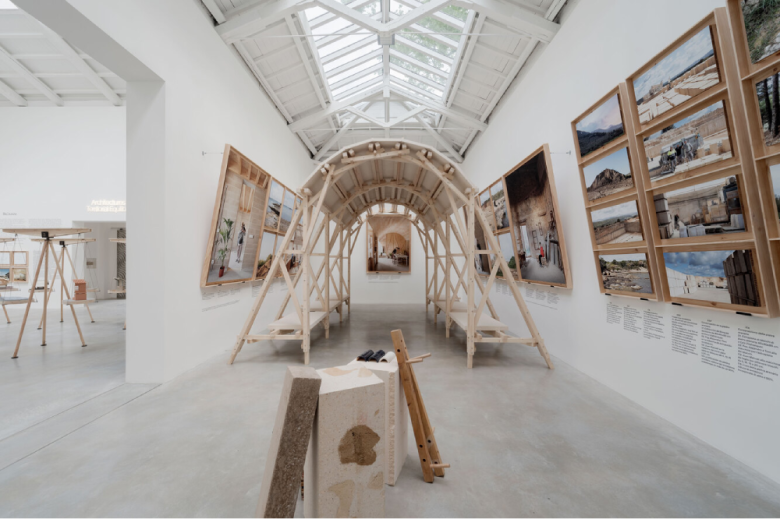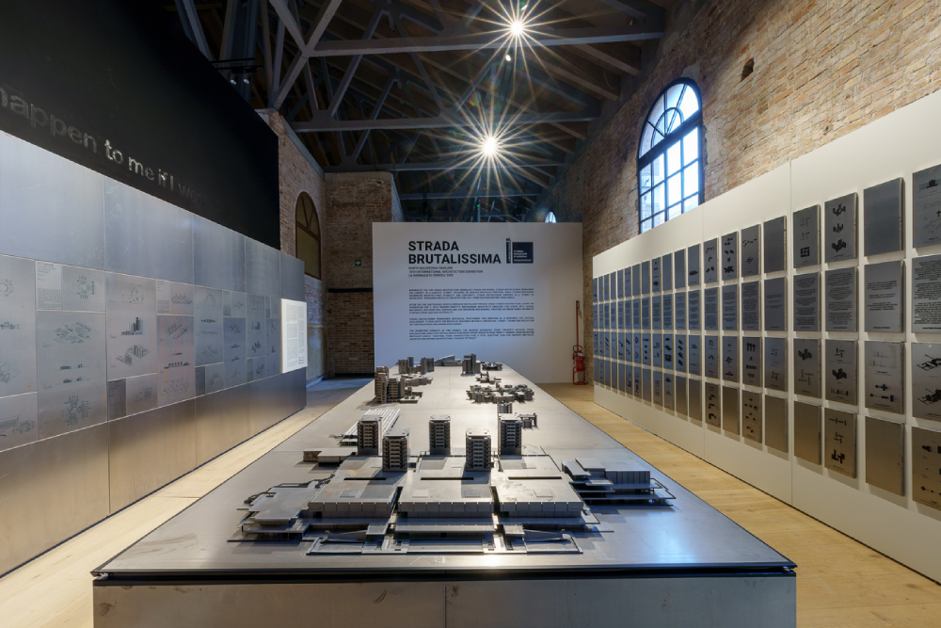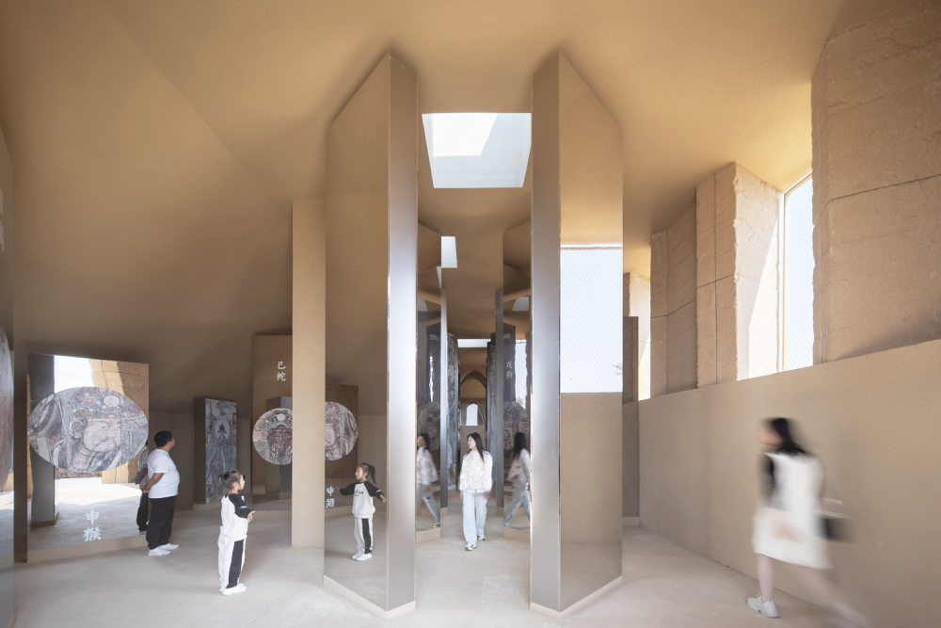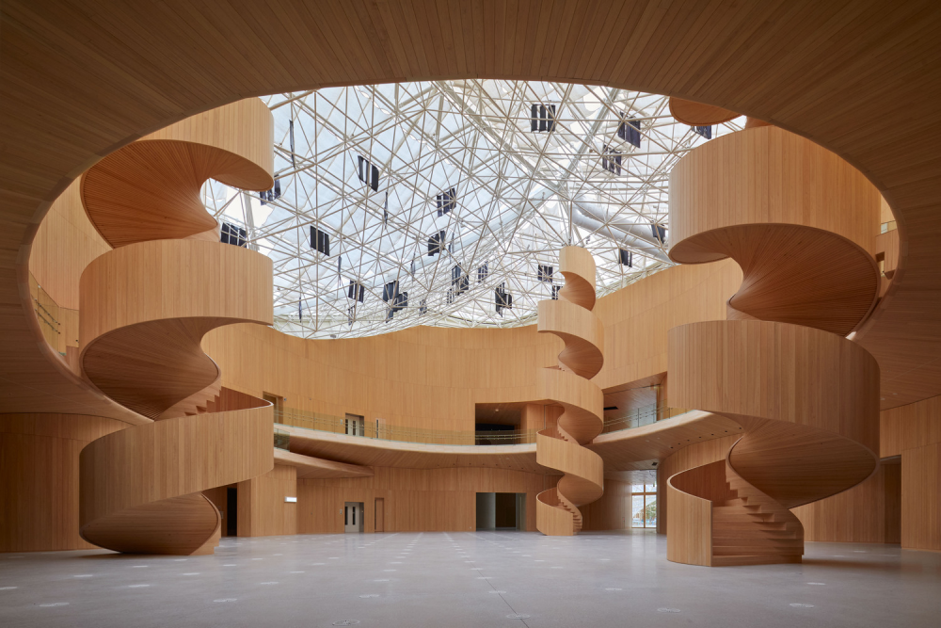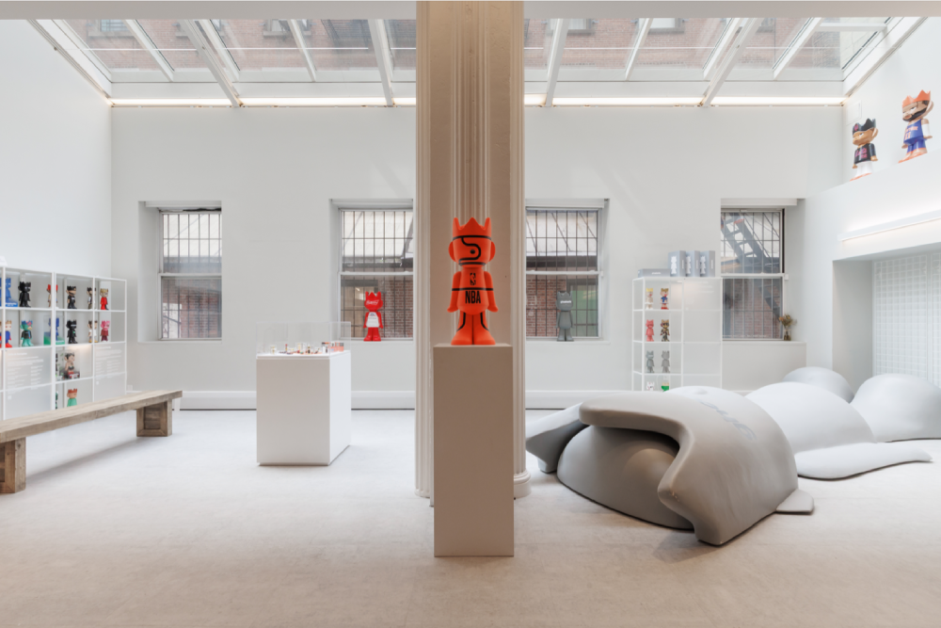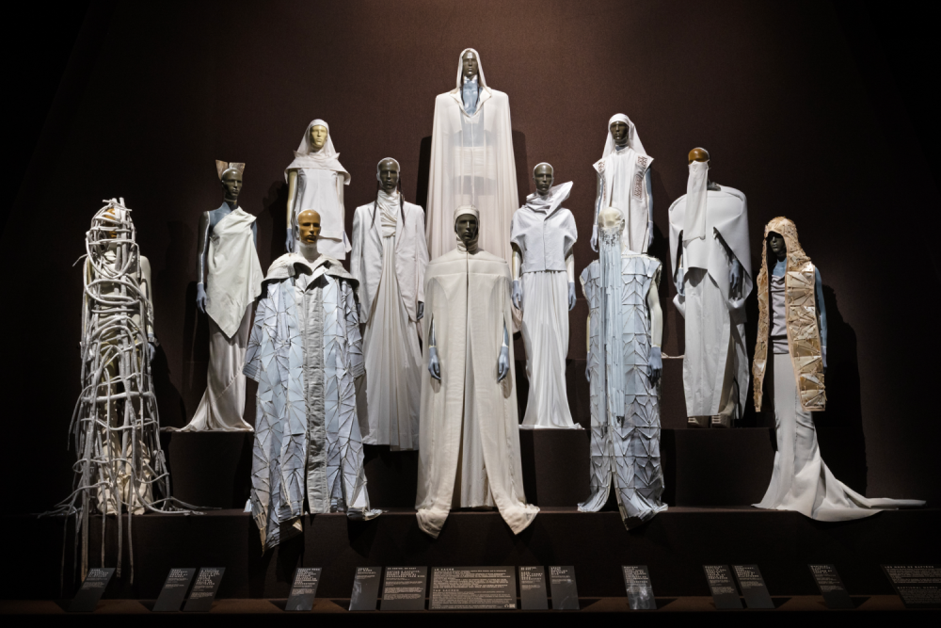HiFi Pursuit Listening Room Dream No. 3 by Devon Turnbull
New York’s Cooper Hewitt exhibits the experimental sound art of designer Devon Turnbull with its newly opened installation, HiFi Pursuit Listening Room Dream No. 3. The show sees a gallery within the museum’s historic Carnegie Library transformed into a dedicated space for deep listening. On view through July 19th, 2026, Turnbull’s large-scale, handmade audio system …
HiFi Pursuit Listening Room Dream No. 3 by Devon Turnbull Read More »

