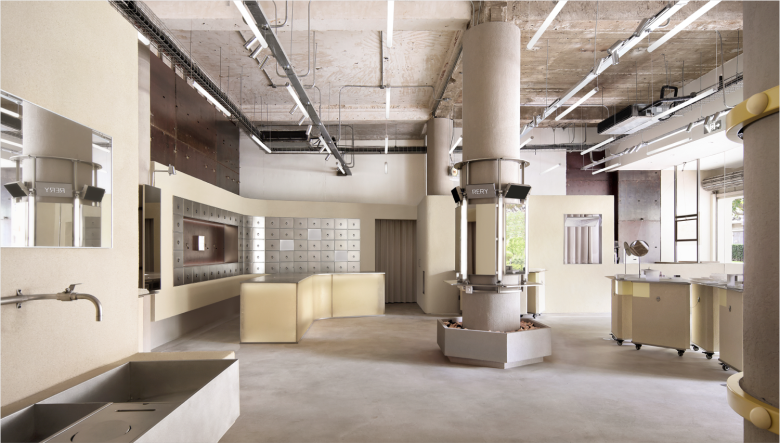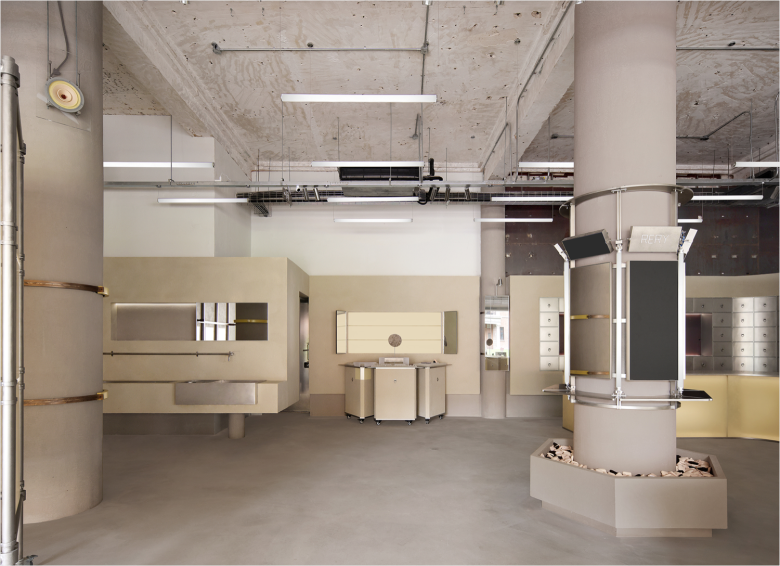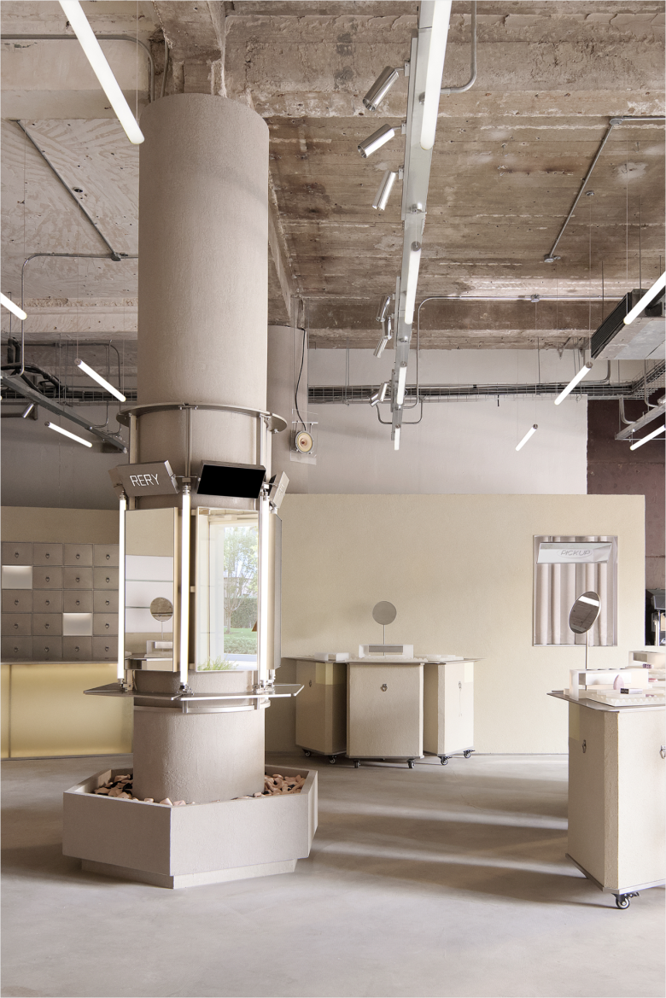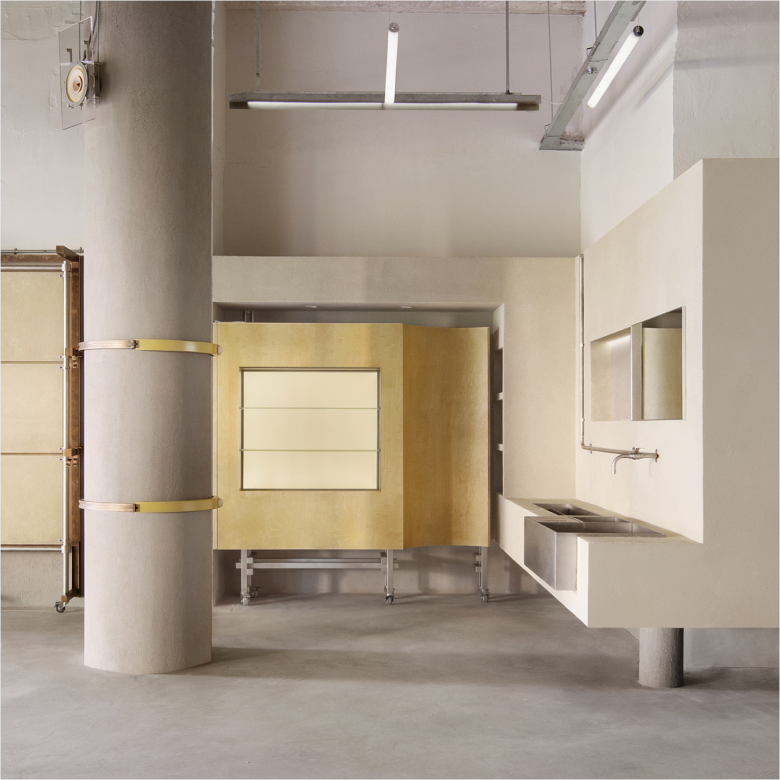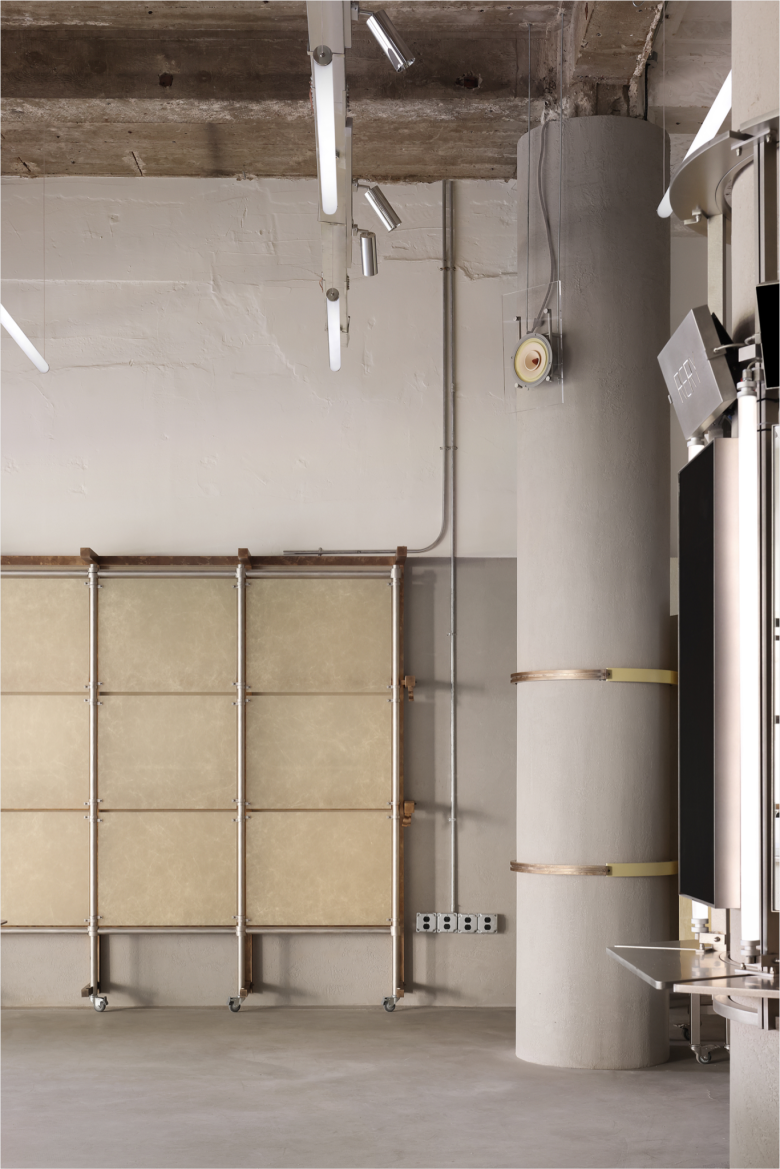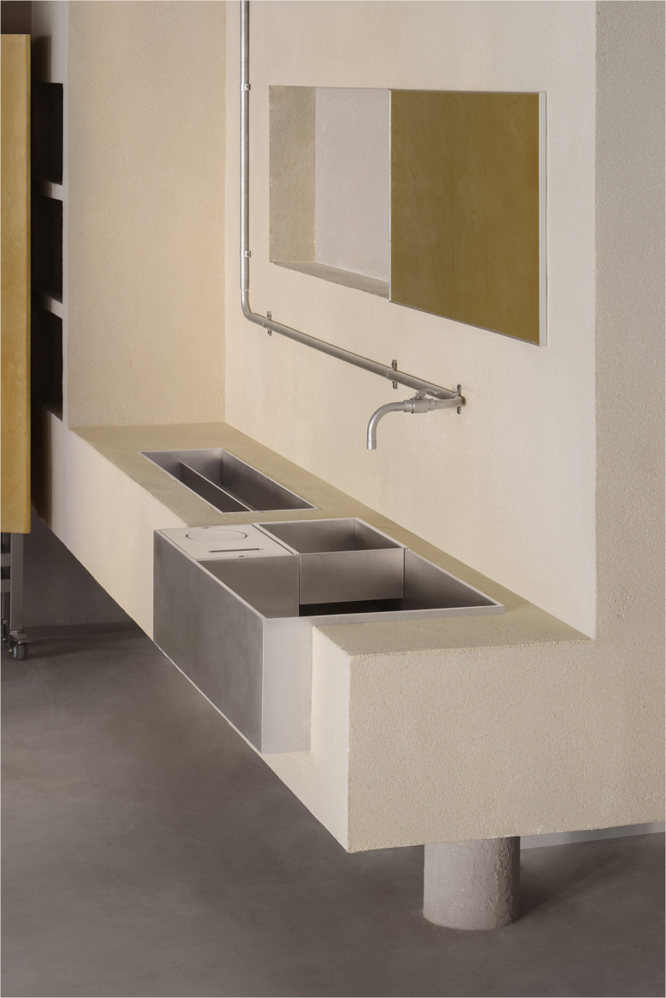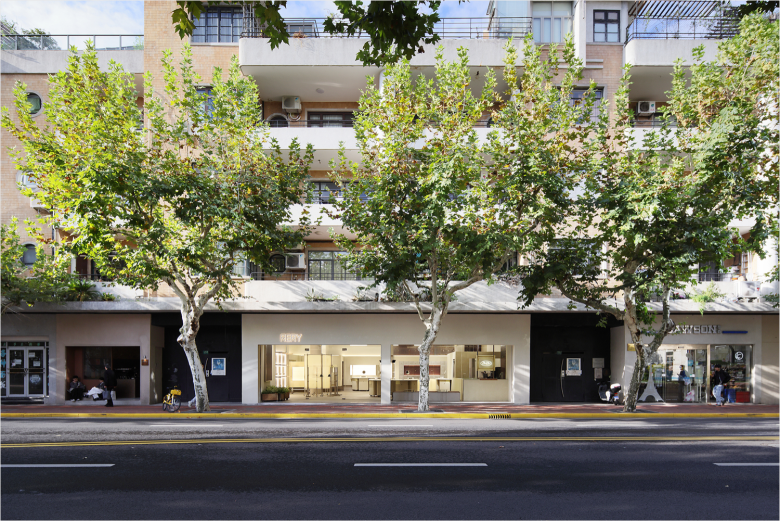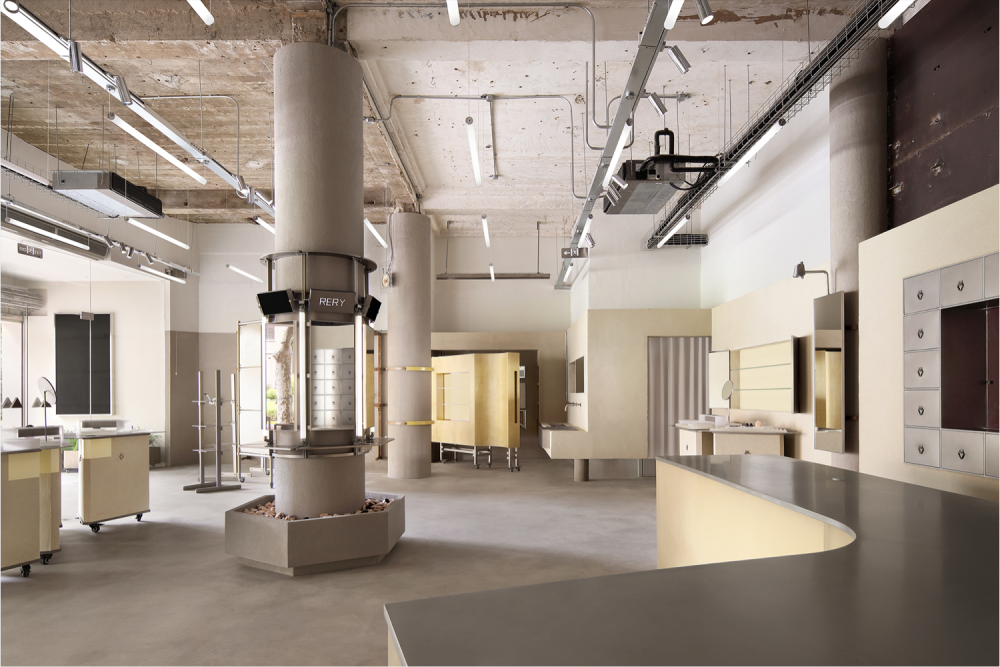
As China‘s consumer market, at least in its top-tier cities, has reached maturity level, the retail landscape is keeping abreast with an ongoing wave of new store openings catering to a more refined and diversified taste level of its savvy dwellers. Needless to say, Shanghai‘s retail arena has always been receptive to trends, and the recent opening of the so-called RERY Fashion Lifestyle Centre bears witness to the city’s forward spirit. Housed on the premises of the annex of the so-called Gascogne Apartments, a residential Art Deco-style complex built in 1935 on Huahai Zhong Lu by French architecture practice Léonard, Veysseyre and Kruze, it’s a hybrid retail format which combines a coffee parlour and a cosmetics shop. Designed by local design practice Dayuan Design, the settings embed the building’s original architectural features while incorporating a movable display system, effortlessly offering clients both beauty showcases and coffee tasting.
Anticipating the fact that the original enclosed glass windows were flush with the building’s edge, leaving minimal space between the structure and the sidewalk, a trapezoidal transition zone was created, not only widening the street view for passers-by, but also allowing the window displays to unfold gradually. Additionally, a diagonal layout was introduced—the main entrance area was extended into a versatile space for greenery, art installations, or pop-up events, while the coffee window utilised the slant to form an efficient to-go channel. Previously home to a bank, the 148 sqm. (1,593 sq.ft.) space features mottled dark red rusted steel panels and exposed concrete ceilings and floors, and in collaboration with the client, these original elemenst have been retained and embedded in the design.
Upon entering RERY Fashion Lifestyle Centre, customers encounter a lighthouse-inspired installation made of yellow translucent resin which serves as a visual anchor for brand identity. Around the lighthouse, three sets of metal display racks present beauty products. For special showcases, resin panel screens can be unfolded and fixed to the wall’s metal structure, providing a flat display surface. Similar nifty versatility can be found in the make-up trial zone where a yellow mobile cabinet embeds into the wall, freeing up floor space to create large gathering areas. However, when extended and anchored to a structural column, its foldable desktop unfurls alongside an integrated mirror, and an intimate vanity space emerges for shoppers who require a private nook..
The reception area sees red rusted steel panels contrast with a sweeping curved wall panel with an embedded drawer cabinet which references traditional Chinese medicine cabinets. Although not immediately obvious, a touch of hi-tech forms part of the shopping experience as QR codes can be scanned to order, triggering hidden rail systems that deliver products from storage to front-desk packaging. Another nifty element at RERY Fashion Lifestyle Centre is the interactive installation at the central column, which integrating mirrors, digital screens, stainless steel, and exposed lighting tubes to echo the hexagonal lighthouse motif at the shop entrance. And while mirrors entice visitors closer, overhead camera captures their every move and project selfie images onto digital screens. © superfuture
Designed Dayuan Design
Images © Dayuan Design
Photography: yuuuun studio
Via
