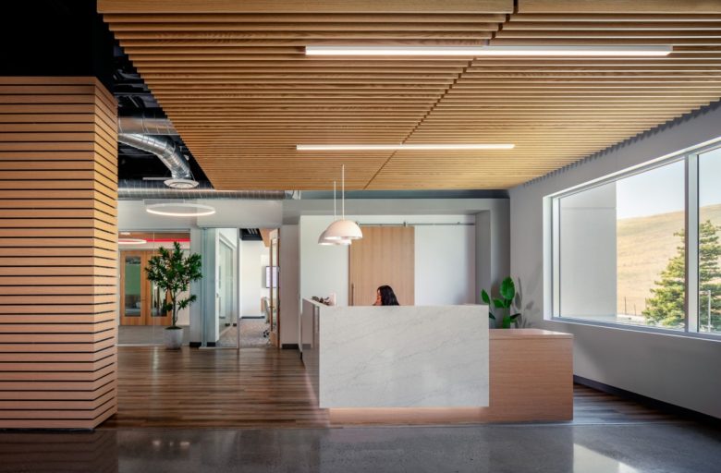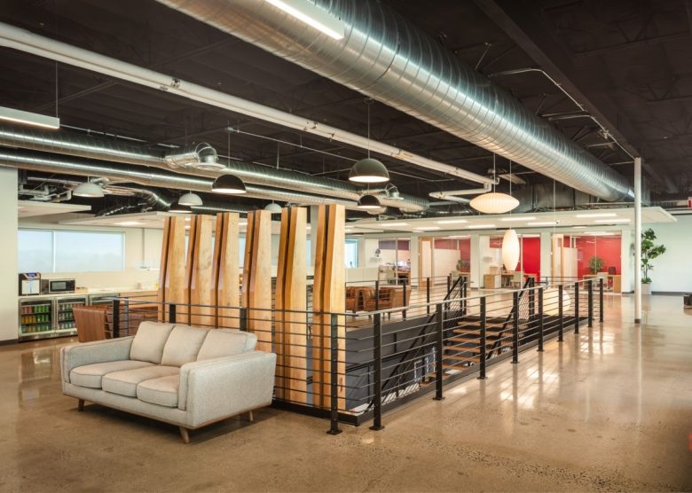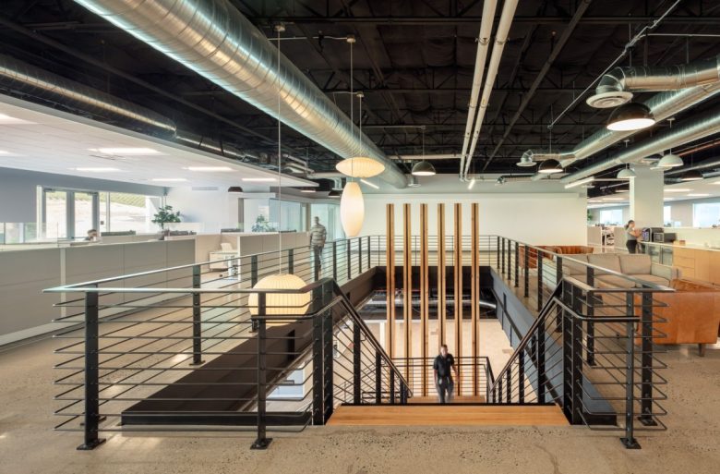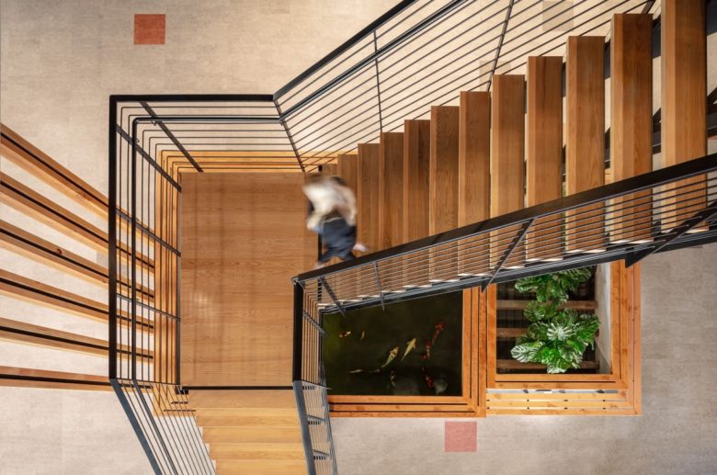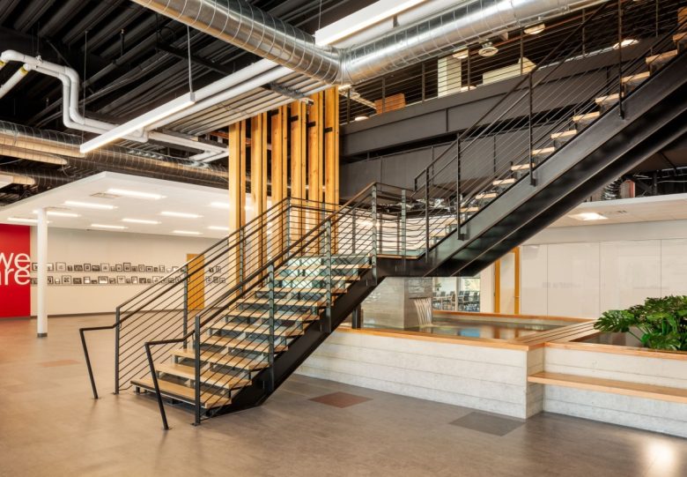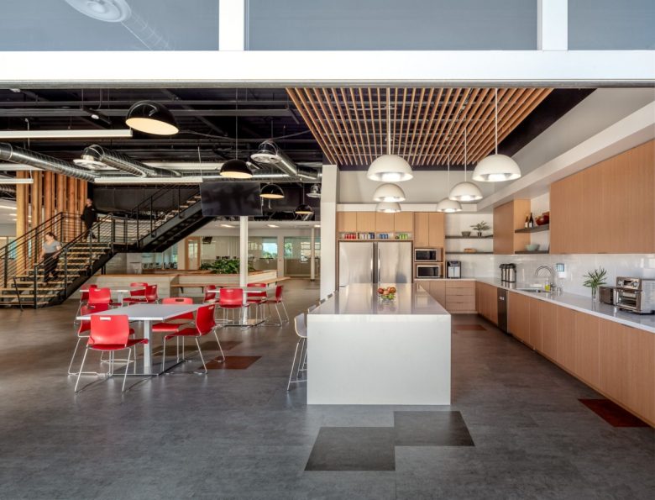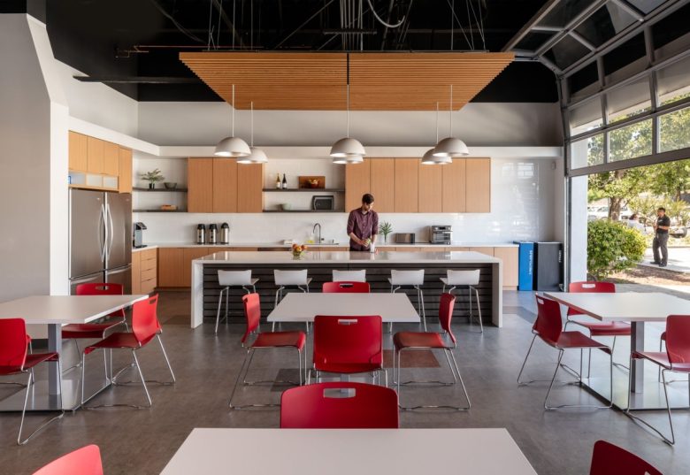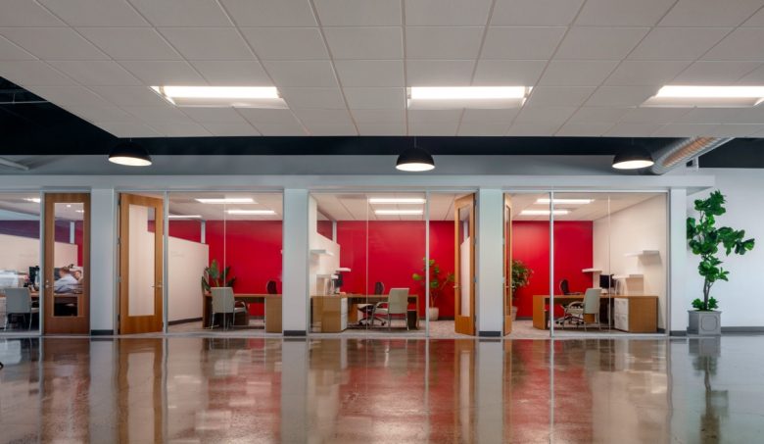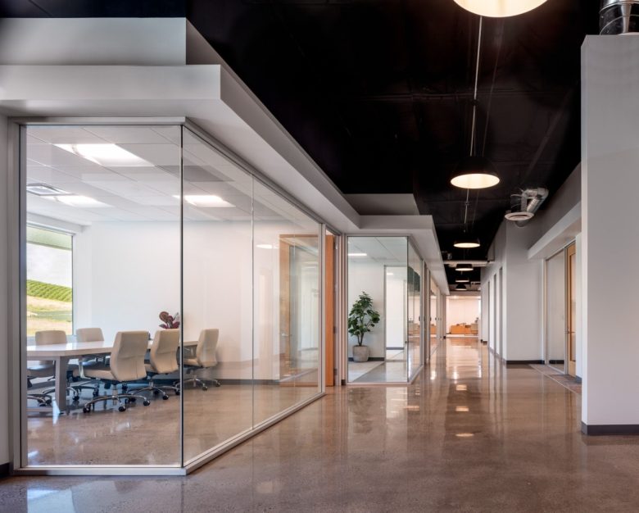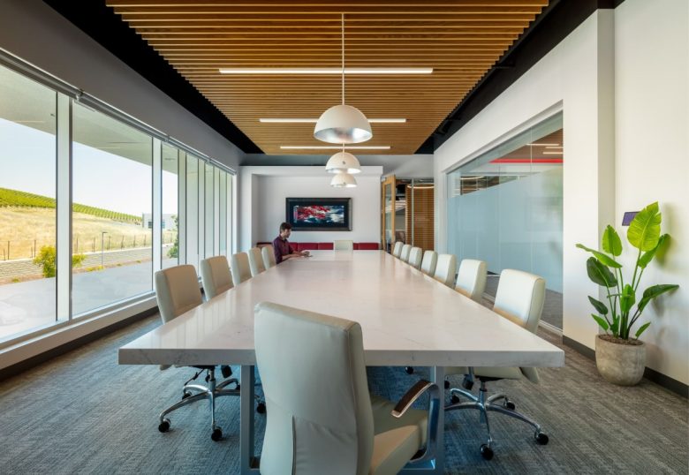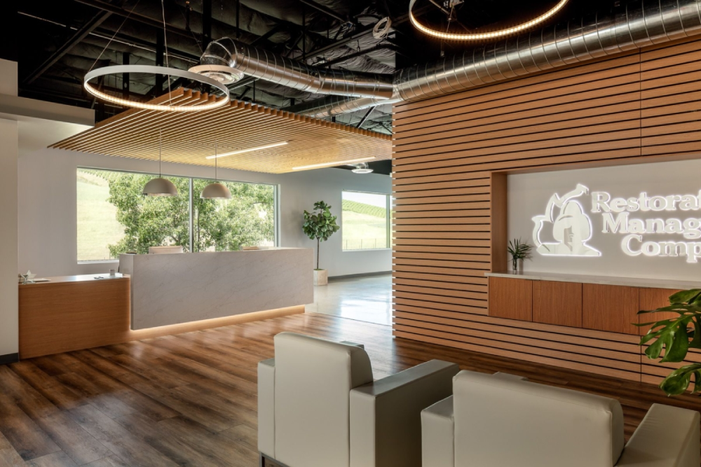
Banducci Associates Architects transformed the Restoration Management offices in Livermore into a luminous headquarters through extensive renovation, emphasizing natural light and an inviting, open-concept design with thoughtful elements like a floating wood staircase.
Involved the renovation of an existing two story office building which the client purchased as their new headquarters. The entire space was demo’d and laid out to keep the exterior glass line open to bring in the natural light. Ceilings were removed throughout and the structure exposed. Select areas received new ceiling clouds or suspended ceiling. A floating wood open staircase was added to connect the floors, with a sculptural wood element incorporated. The buildout included a first floor gym, open breakroom with operable garage door and outdoor employee gathering space.
Design: Banducci Associates Architects
Design Team: Dave Banducci, Will diMichele
Contractor: Restoration Management
Structural Engineer: JR Structural Engineering
MEP: Acies Engineering
Photography: Scott Hargis
Via
