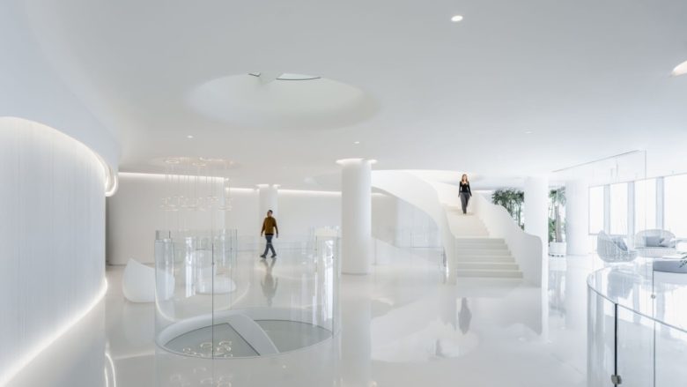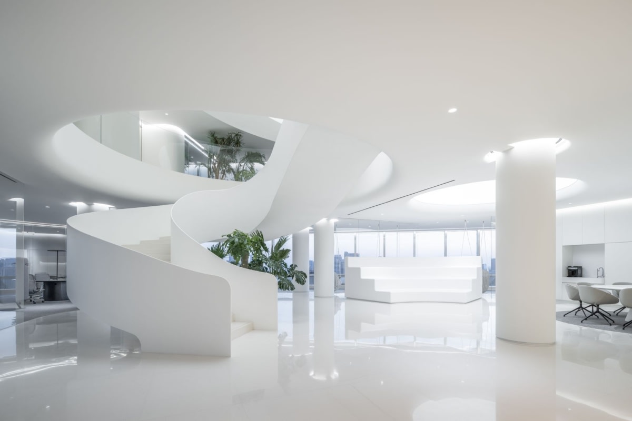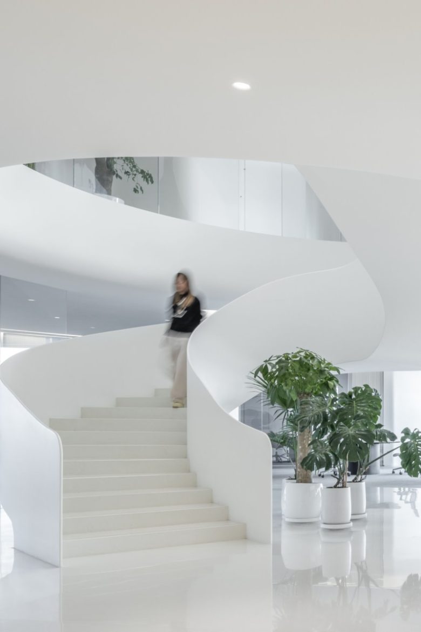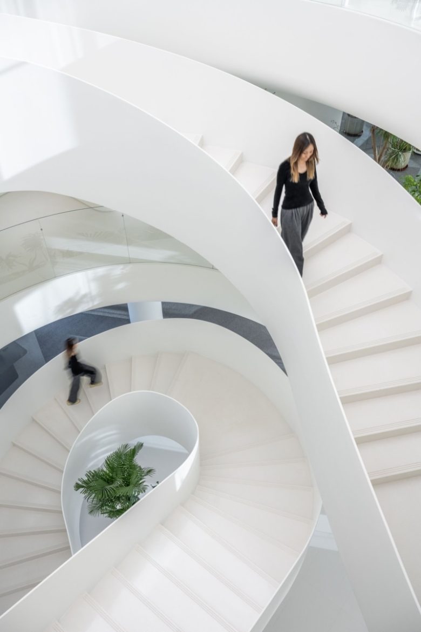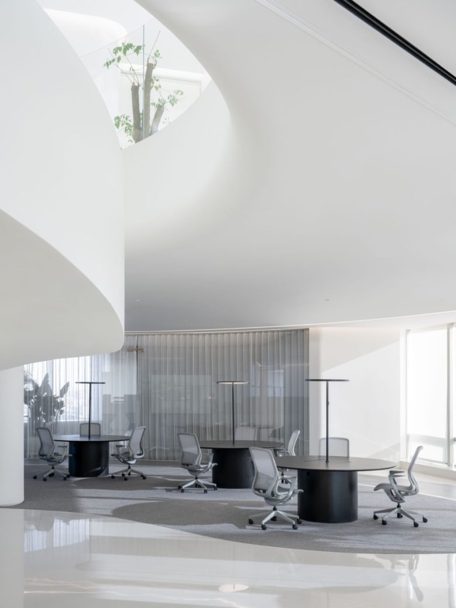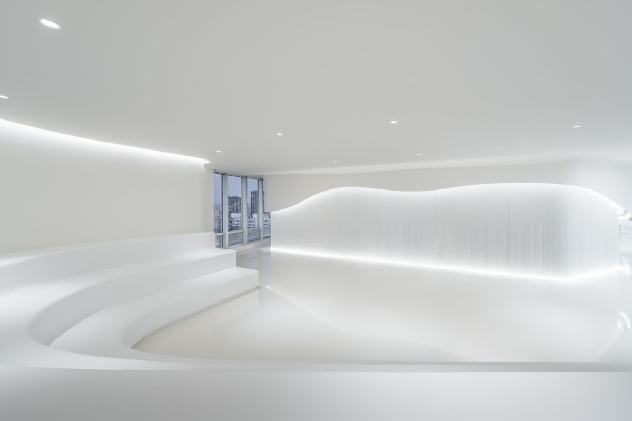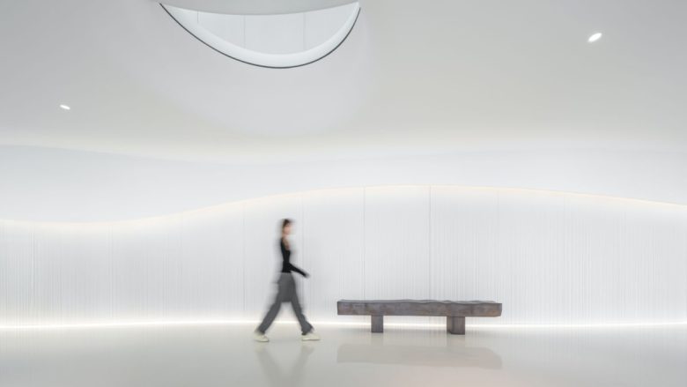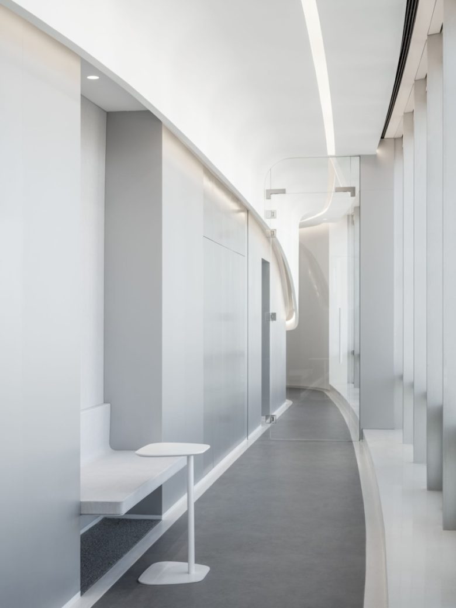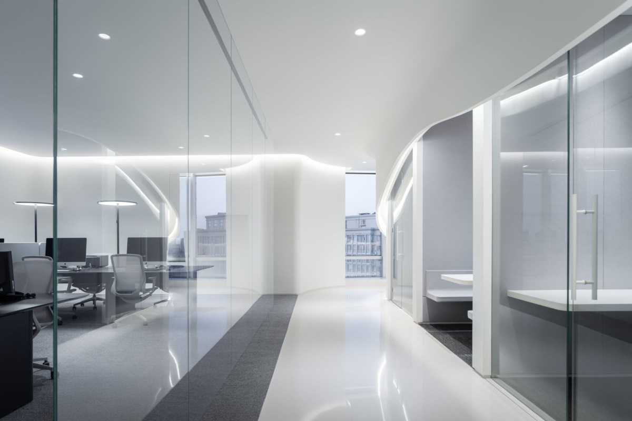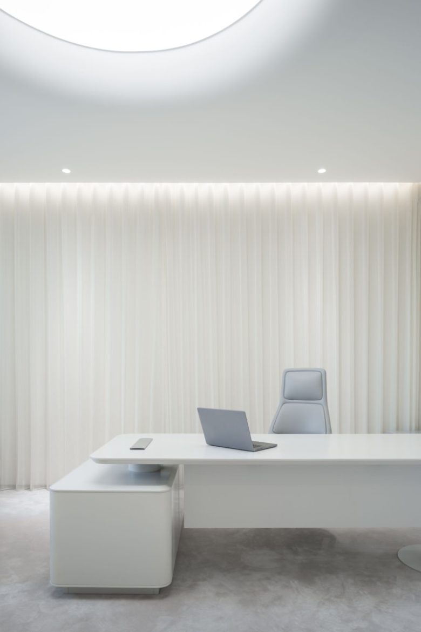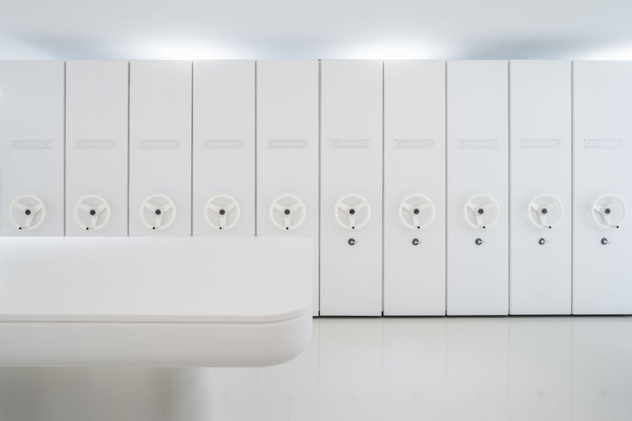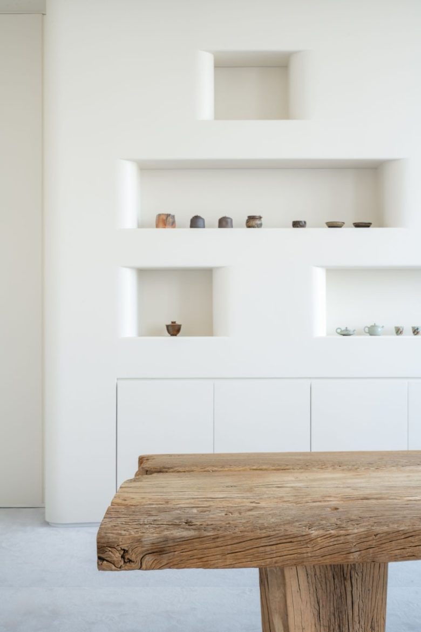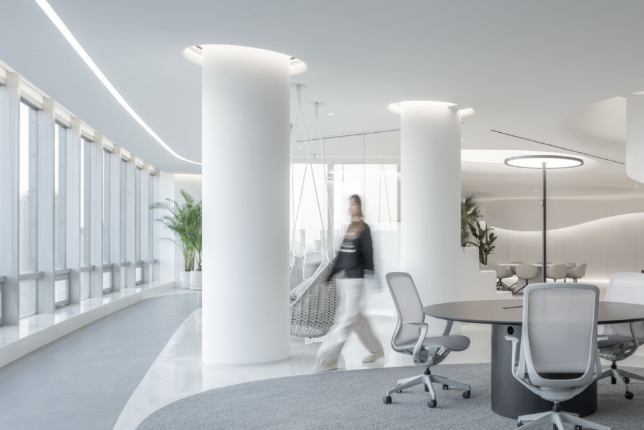
Ippolito Fleitz Group’s Wutai Medical Group office in Changchun is a dynamic three-story headquarters designed to foster collaboration and well-being through its flexible spaces and a strong focus on care.
For the Wutai Medical Group, care is not just a corporate value; caring forms the very foundation of the company’s philosophy. Alongside its confident focus on quality and market leadership, the company prioritises the well-being of its customers and its employees. The company’s new 2,700 m² headquarters, spanning three floors of the Wutai Tower in Changchun, embody this philosophy. The office offers a dynamic working environment that puts people at the centre and radiates sensitivity and a caring presence. At the same time it provides an inspiring base for the company’s further development.
With its seamless interplay of form, materiality and spatial experience, Wutai’s new office is a space of possibility. The predominantly white interior serves as a blank canvas for staff activity and interaction, while flowing architectural lines create a dynamic environment, capable of adapting to its users. Openings in the ceiling establish visual and spatial connections between the floors, promoting a sense of openness, belonging and exchange. This infinite space extends an open invitation to think, discover and maintain physical and mental agility.
Upon entering, visitors are greeted by a three-storey sculptural space. Ceiling openings emphasise the dynamism of the space and allow natural light to enter. The water drop-shaped reception counter picks up on the dynamic geometry of the walls, which, along with metal curtains and acoustic fabrics, lend the space depth and movement. A central marketplace gives the entrance floor a flexible centre, encouraging interaction and adaptability. Agile tables, arena seating, swinging chairs and a cafeteria create a flexible environment that encourages spontaneous interaction and fosters creativity and dialogue. The surrounding work areas are organised into neighbourhoods so that the different departments each have their own zone yet always remain part of the whole.
The upper floors accommodate a variety of spaces and functions, including the CEO’s office suite, flexible workstations, multifunctional zones and a cutting-edge archive. The CEO’s office has been designed as a focused refuge, featuring soft geometry and a calm palette of materials. Alongside the traditional office and conference room, the executive suite includes a tea room for more intimate discussions and a meditation room offering a private retreat for moments of solitude and concentration.
Along the façade, flexible workstations and meeting rooms enable employees to select the working environment that best suits their tasks. Informal meeting zones, such as hot desks and lounges near the kitchenette, encourage spontaneous interaction, because the best ideas often arise from unexpected encounters.
The multifunctional space on the top floor can be used for presentations, exhibitions and events. An interactive brand exhibition allows visitors to fully immerse themselves in the company’s history and highlights key milestones in its development. In the immediate vicinity is a large archive reminiscent of a museum collection. The company’s history is stored in safe-like roller cabinets here. This means of presentation demonstrates the great respect that should be afforded to one’s own history, which can serve as a source of future innovation when studied.
Design: Ippolito Fleitz Group
Design Team: Ruth Calimlim, Tiffany Chan, Halil Dogan, Chen Dong, Peiyu Ho, Peter Ippolito, Dora Latkoczy, Mavis Li, Anita Liu, Wenso Yang, Aaron Ye, Jing Zhang
Photography: CreatAR
Via
