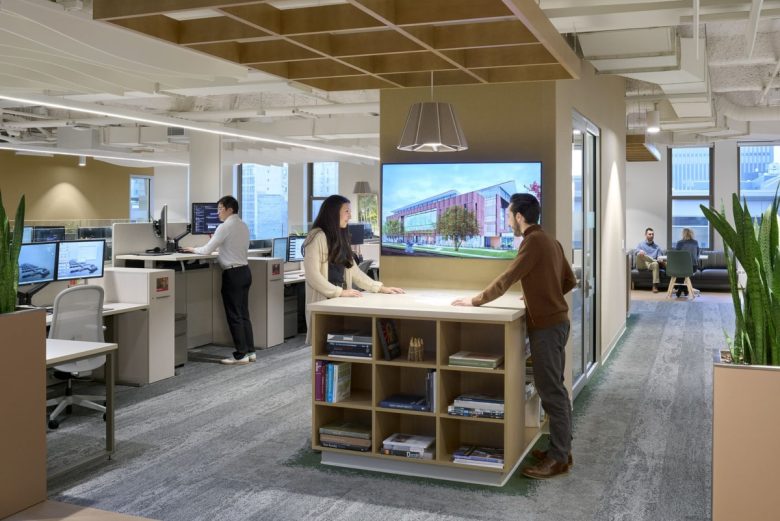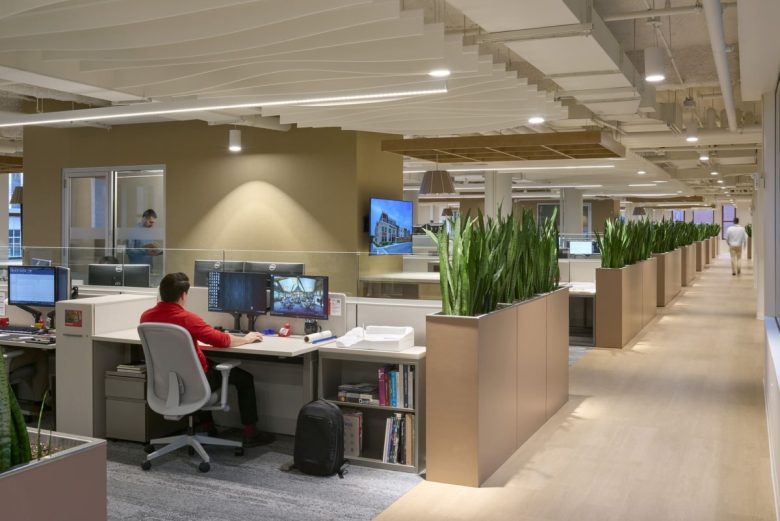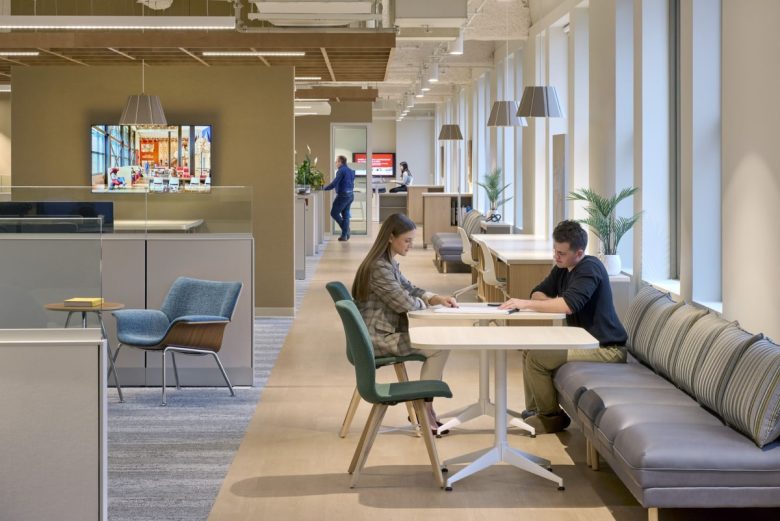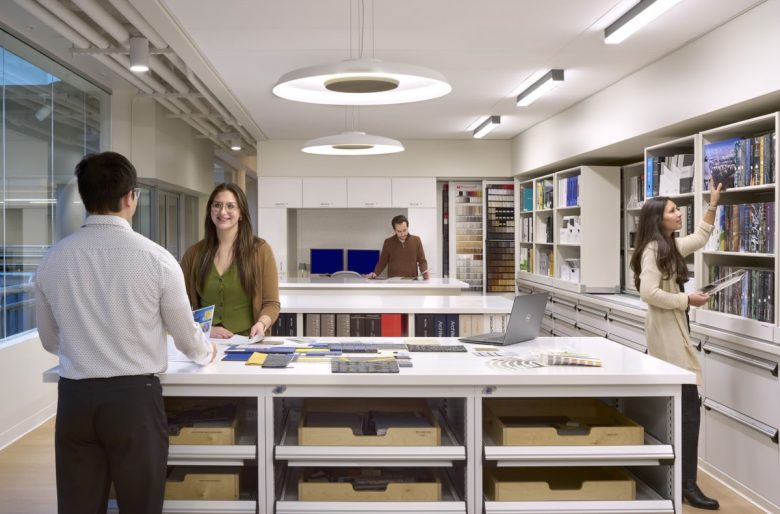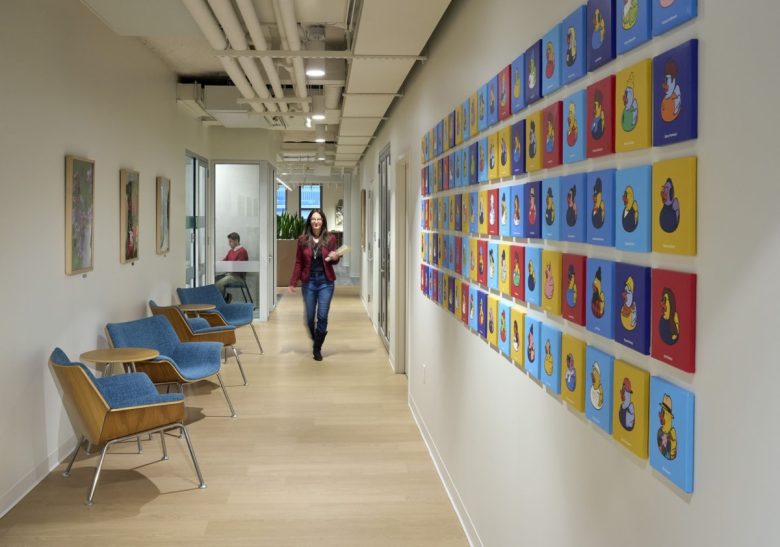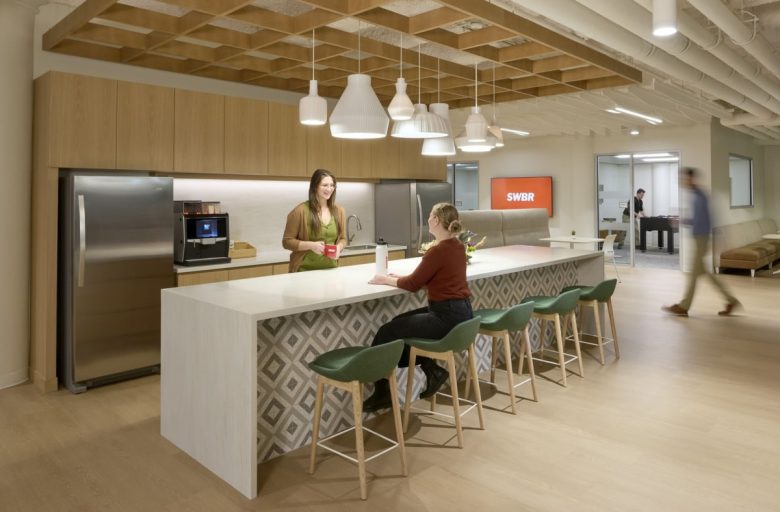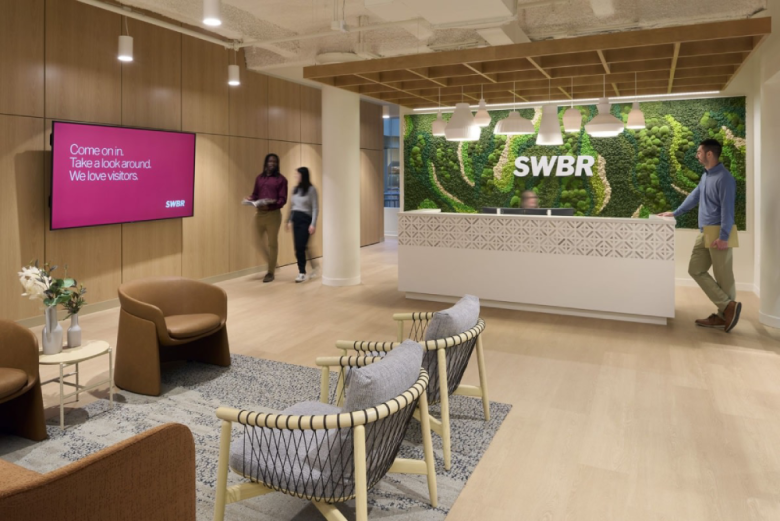
SWBR’s new offices in Rochester embody human-centered design principles, creating a flexible and collaborative workplace that enhances employee wellbeing through natural elements and sustainable features.
SWBR designed their new corporate headquarters in downtown Rochester using principals of human-centered design which led to what a modern workplace should be – flexible, collaborative, and with natural design elements that improve health and wellbeing.
SWBR is a nationally recognized design firm delivering sustainable solutions in education, housing, and workplace markets. As their project work and team expanded, their long-time office no longer supported their needs or collaborative culture, prompting the search for a space to fit their growing team. Having been rooted in downtown Rochester since its founding in 1969, it was important to maintain that presence. The historic Sibley Building, a former department store, offered space for this collaborative team to work together on one floor while aligning with the firm’s commitment to sustainability and downtown revitalization.
From the beginning, the internal design team saw an opportunity to create an environment that reflects their culture and inspires their work for years to come. They embraced a research-based design shaped by feedback from all colleagues, adapting to evolving work styles, post-pandemic trends, and team-focused culture. This confirmed a move toward shared spaces over individual workstations. The design reflected employee values: collaboration areas, flexible work styles, acoustic comfort, supportive technology, resource access, and strong connections to nature and views.
Shared spaces include a computer lab for rendering and software exploration, a Quiet Lab for uninterrupted focus, and conference rooms in various sizes with advanced technology to support diverse meeting styles. Two wellness rooms provide calm spaces, while small focus rooms offer employees a convenient location for a virtual meeting or a quiet alternative to the studio environment for heads-down work.
The distribution of work and amenity spaces promotes movement throughout the day and supports fluctuating desires for prospect and refuge, connection and focus, action and respite. This approach was taken beyond the office with central bike storage and shower facilities that benefit the team and other building occupants.
A calming palette, natural textures, views of the outdoors, and regional imagery combine to create an environment where employees want to be, one that supports their mental and physical well-being.
And then there’s the “We Wall,” where every employee has customized a rubber duck that hangs in the central corridor—a playful and representation of the team’s individuality and shared culture.
The office also reflects SWBR’s brand and regional history through conference rooms named after the firm’s founders, Rochester neighborhoods, and the Finger Lakes, which also supports wayfinding.
A living moss wall nods to the finger lakes and regional geography, while local photography and natural materials reinforce a strong sense of place.
Reflecting the firm’s commitment to sustainability, the design features biophilic elements such as living plants, natural materials, organic patterns, and abundant daylight. The first impression, living moss wall in the lobby reinforces the connection between nature, wellness, and sustainability. Additional sustainable elements including energy-efficient systems, air quality testing, low-VOC materials, renewable energy credits, and a walkable, transit-friendly location earned the office LEED Silver certification for Interior Design and Construction (ID+C).
Design: SWBR
Photography: David Lamb
Via
