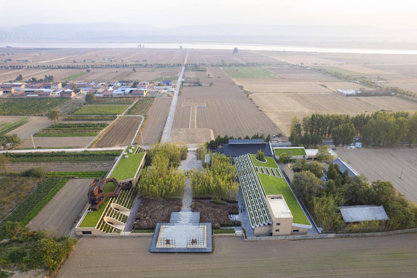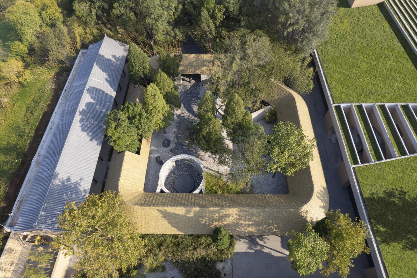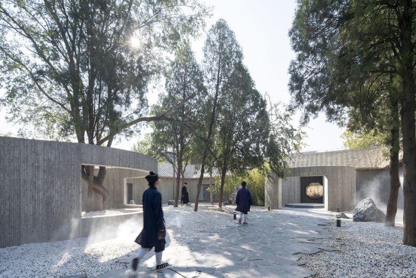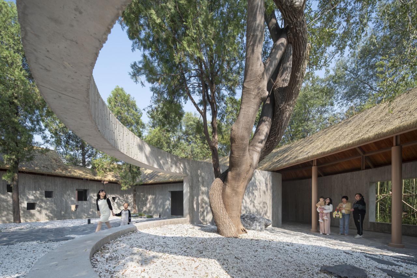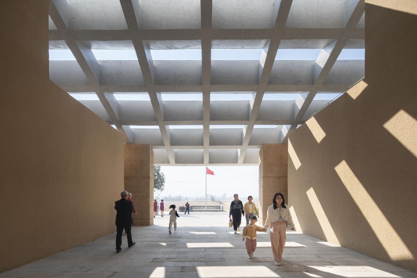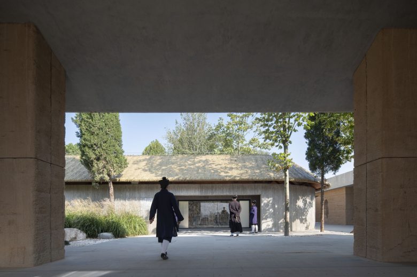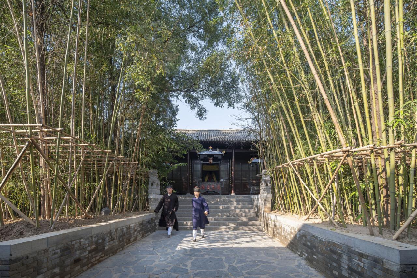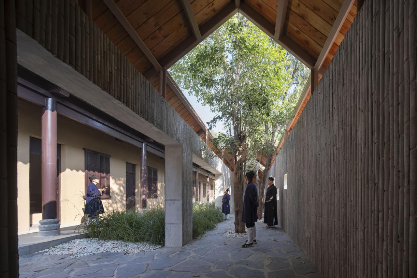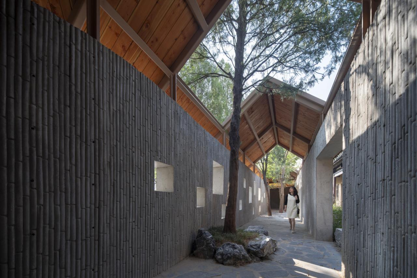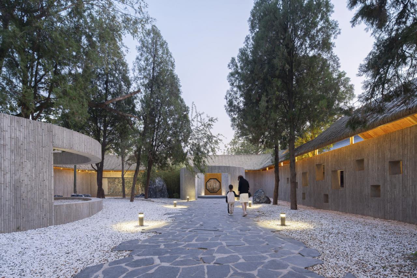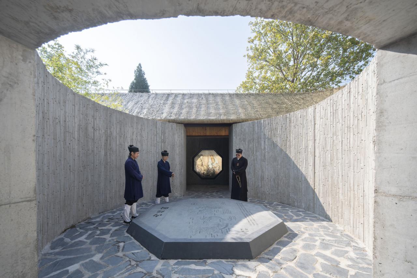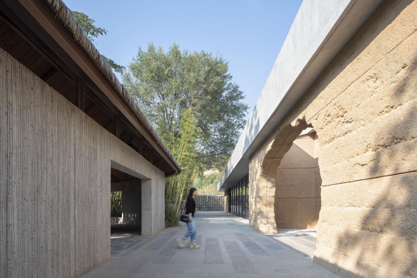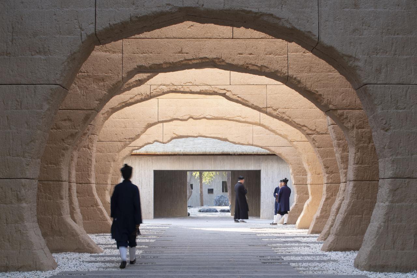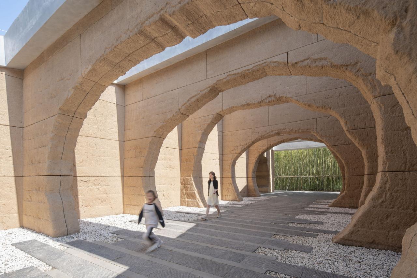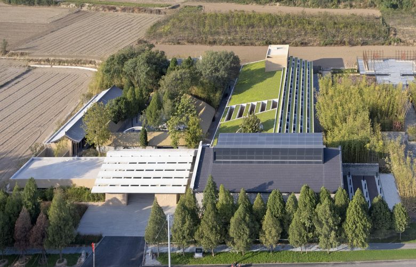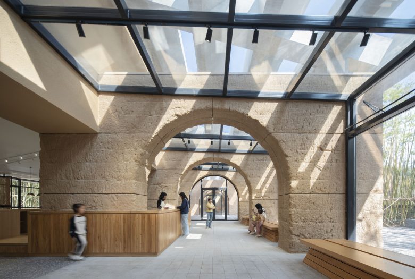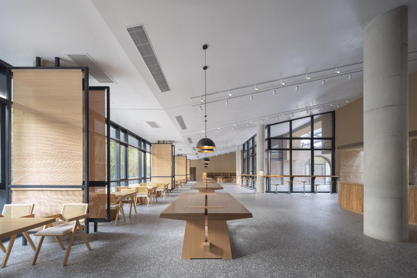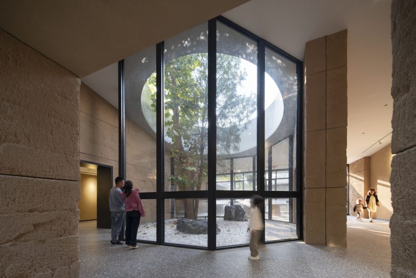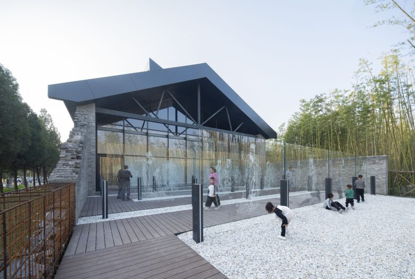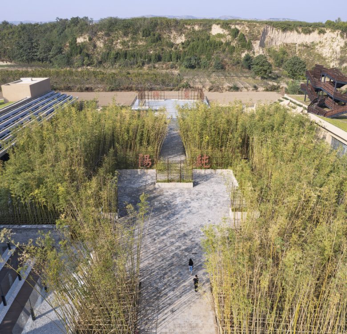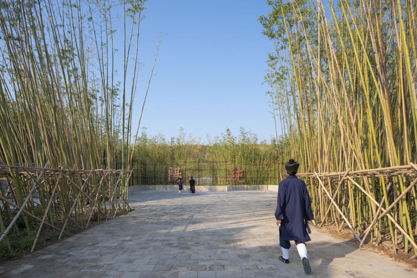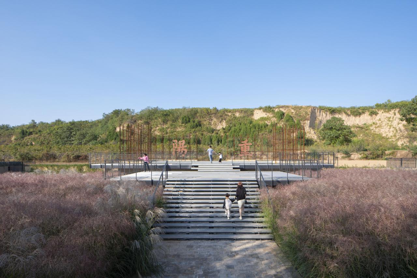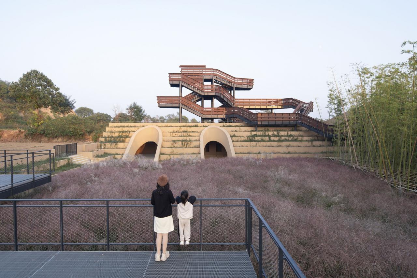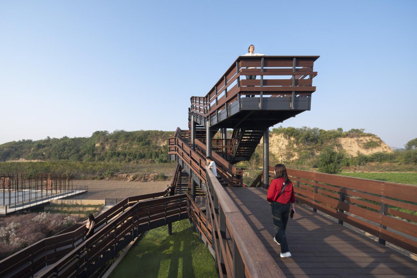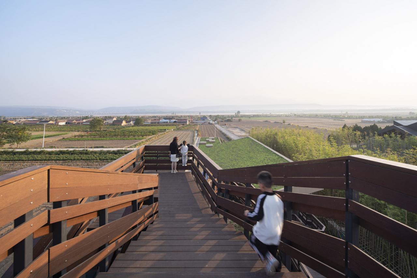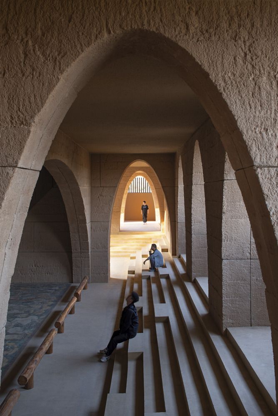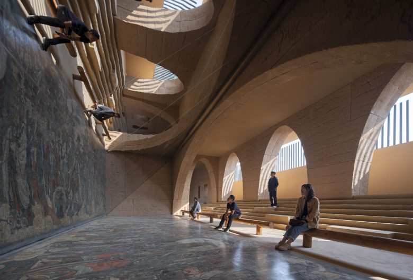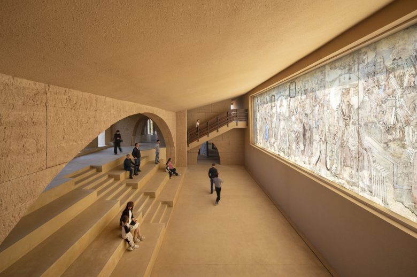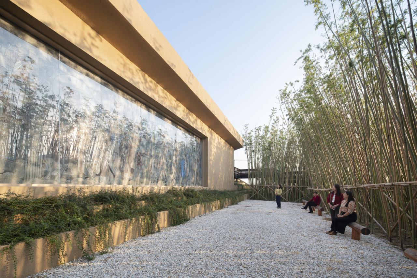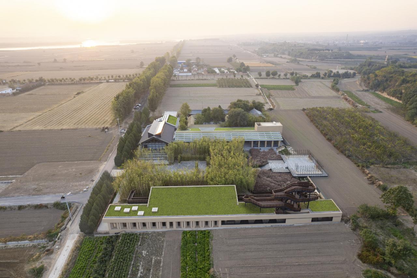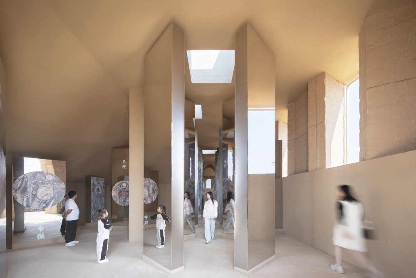
Creating a Dual Spatial Configuration
Only a small part of the original temple site is legally buildable, while the rest are basic farmlands. Within these constraints, a dual spatial configuration is adopted to reflect both the heritage of Lv Ancestral Home and the historical temple site. The west side builds on the base of current ancestral shrine to create a renewed cultural field, while the east focuses on evoking the memory of the original Yongle Palace. Visitors come from the west to search for the east, retracing a path that begins from informal vitality and ends with a structured ritual experience, reviving the historical interplay between everyday life and official sanctity.
The grand axial layout reflected a deeper shift, transforming the built environment from spaces serving individual cultivation to symbols of political power. Yet framing Lv Dongbin as an imperial figure through palatial architecture only partially captures the essence of his transcendence on the northern Jiufeng Mountains. Returning to the foundational essence of Lv Ancestral Home, the western zone adopts a hybrid approach to counterbalance the central axis’ formality.
Western Zone: “Regeneration of Lv Gong Shrine”
The design strategy for the “Regeneration of Lv Gong Shrine” restructures the site’s existing elements around a central circular corridor, which serves as a spiritual Taoist garden. The corridor preserves 12 native trees—a number that serendipitously resonates with the rich symbolism of “twelve” in Taoist culture.
The circular corridor serves three spatial functions: First, as an integrator of historical fragments, it weaves scattered structures—gatehouses, granaries, monastic cells, and the Lv Gong Shrine—along with the 12 native trees—into a cohesive ensemble centered around a garden. Its layout adapts to the existing trees, with key focal points highlighting preserved specimens such as the intertwining Elm and Mimosa, while a mist-spray system enhances the ethereal, otherworldly ambiance.
Secondly, as an organizer of functional sequences, the corridor connects in a counterclockwise flow, starting from the original guardian houses (gatehouse, restrooms and dormitories), refined monastic quarters (converted from old administrative buildings into guest rooms), the restored Lv Gong Shrine, and finally to the transition zone of the original site. The outer walls create four distinct poetic spaces, while the inner perimeter encloses a central garden, together forming a self-organization system for wandering through the site.
Thirdly, as a translator of temporal and spatial logic. The corridor employs a maze-like journey to lead visitors from nowhere to somewhere, transforming the Taoist cosmology into spatial experience. One can simultaneously touch the traces of time left by local farmers and feel the spiritual sublimation of the celestial garden. This minimalist approach of using a single stroke to form a continuous loop ultimately achieves both the preservation of historical authenticity and spatial poetry.
The most significant element of this area is the north-south axis developed from the Lv Gong Shrine at the northern end. The southern terminus of this axis features a glass-embedded mural on the corridor wall, replicating the core mural from the back of the Chunyang Hall shrine, which depicts Taoist immortal Zhongli enlightening Lv Dongbin. The corridor curves to form a circular courtyard, where an octagonal stone slab at its center is engraved with a “Cosmic Landscape Diagram”. Serving simultaneously as a profound Taoist symbol and an enchanting cultural tourism map of local Taoist temple sites, this thematic feature reinforces the north-south central axis of the Lv Gong Shrine.
Eastern Zone: “Re-emergence of Yongle Palace”
The east-west axis of the circular corridor directs visitors toward the “Re-emergence of Yongle Palace” in the eastern sector. Given that the buildable area within the enclosed scenic zone corresponds to the original locations of the Chunyang Hall and Chongyang Hall, it is a big challenge to design a pathway that starting from the middle of the palace. The solution employs bamboo groves as visual barriers, using layered archways to create a sacred atmosphere, thereby guiding visitors from the western zone into the heart of the relic site. At the northern end of the entry path sits the visitor center, while to the south lies the exhibition space preceding the relic site.
The introductory hall of the exhibition space encircles two preserved native trees, while the main hall occupies two-thirds of the original granary structure. The eastern portion of the granary – which had encroached upon Yongle Palace’s historic boundary – was deliberately removed, preserving only fragments of the north and south walls. This intentional eastern opening channels visitors into the relic site. Where the granary was dismantled, a series of winding glass walls now stand on the demolished site. Etched with images of Taoist immortals in the mural, these transparent barriers acquaint visitors with the celestial pantheon before they enter the sacred archaeological site.
To address the challenge of having no surviving surface relics, building volumes sloping toward the central axis on both sides demarcate the 50-meter-wide palace wall boundaries. Outside the palace zone, the east and west wings use solid architectural elements to outline the central axis as a void. From an aerial perspective, a strip of stepped planting beds further reinforces the spatial presence of this void, making the invisible once again perceptible.
The central axis palace zone preserves the original relic site without heavy construction. Employing planting strategy to mark the four main halls’ footprints, it is feasible for the potential of archaeological digging in the future. With farmland occupying all non-buildable areas, only elevated terrains could demarcate the Dragon-Tiger Hall, Sanqing Hall, and the connecting corridor between them. The Chunyang Hall and Chongyang Hall nestled within dense woods in the buildable area. Slender rebars are used to outline walls at the original height of the mural surfaces, giving visitors an intuitive, physical sense of the murals’ original scale and presence.
The site where the Chunyang Hall once stood was originally a courtyard covered with a thick concrete sub-base. On top of this slab, tree planters with rebar cages were erected, avoiding any disturbance to the underground layers. At the northern end of the Chongyang Hall site, a raised steel grating platform accommodates the steep terrain, allowing access while minimizing ground disturbance and preserving the site’s integrity.
The highest vantage point is positioned on the northeastern rooftop. This strategic location offers a panoramic view that reveals Yongle Palace’s original relationship with its surrounding landscape, addressing a fundamental question the nowadays temple itself can no longer answer: why it was sited here. This overlook achieves a modern interpretation of feng shui geomancy. A cantilevered stair rises in the east as an ascending dragon, echoing the garden in the west as a crouching tiger. From above, the central axis is visually aligned with the surrounding mountain ranges, allowing visitors to intuitively grasp the geographic logic behind the temple’s original placement. Along the eastern boundary of the archaeological site, a hundred-meter-long mural experience hall is constructed. Its internal arcade structure reinforces the progressive spatial narrative created by three distinct experiential zones.
The northern “Dancing with Immortals” zone features the full size mural of the Sanqing Hall’s eastern wall, installed as a ceramic floor pavement. Angled stainless steel mirrors at 45 degrees reflect these floor murals into a vertical projection. When visitors lie on the floor, they see themselves side by side standing with the celestial beings on the vertical wall, creating an immersive illusion of entering the mural itself. The central zone features the “Illuminated Mural” experience. While the original Yongle Palace murals were hidden in dim temple interiors, here the west wall mural of Sanqing Hall is reproduced at 1:1 scale through silk-screen printing on glass. Backlit by sunlight, the celestial figures glow with ethereal radiance, offering visitors an unprecedented complete viewing experience of the mural masterpiece. The southern zone presents an ethereal “Celestial Maze” experience, where visitors navigate through mirrored labyrinths to discover their zodiac likenesses among the Yongle Palace murals. This entire interactive corridor facilitates dialogue between contemporary visitors and ancient frescoes. These installation-like forms of augmented reality offer a guiding framework for the future operation.
The revitalization of the Yongle Palace site provides a historical narrative for the Yellow River No. 1 Tourism Highway, which will ultimately connect the individual cultural spots into the Yellow River Civilization National Park. Within this framework, the project transforms historical ruins into “cultural magnets,” using augmented reality to amplify and reveal vanished civilization sites along the Yellow River basin. This approach enables visitors to physically experience the stratifications of history. Ruicheng County’s transformation of a county-level protected heritage site into a cultural destination thereby demonstrates its historical legitimacy, contemporary relevance, and future sustainability – constituting a local cultural tourism strategy that aligns perfectly with the grand national cultural ambition.
Architects: URBANUS
Principal Architect: Wang Hui
Technical Director: Yao Yongmei
Project Manager: Zheng Na
Design Team: Zhang Fujun, Zhao Ping, Lu Yong, Dou Yonghui, Zhang Shuyan, Chen Yu, Wang Jingfei, Zhou Yanbang, Li Xiaoye, Luo Weining, Sun Fanqi, Wang Jingyu, Wang Lei, He Jinghan, Chai Bingjiang, Hu Jiaming, Wen Yiyang, Zhang Ting
Intern: Yang Mingting
Construction Drawing: Aochuang International Engineering Design (Shenzhen) Co., Ltd., Liu Xu, Li Dong, Bai Guoyuan, Xu Rong, Zhang Kai, Wang Qian
Steel Structure Consultation: Li Yongming, Zhao Yanguo
Photographs: TAL
Via
