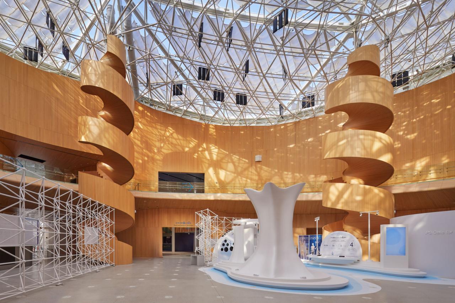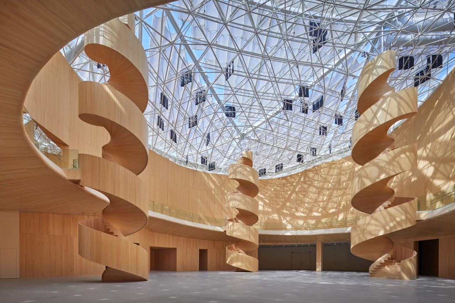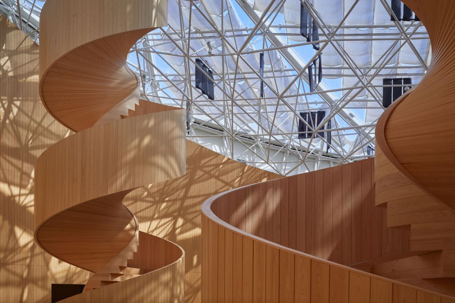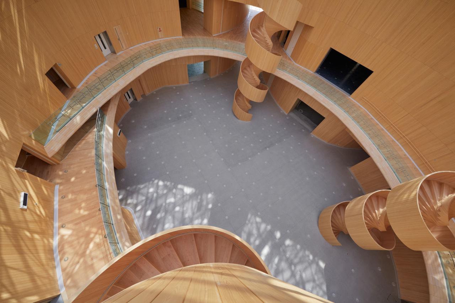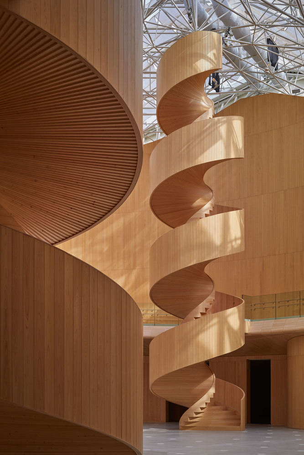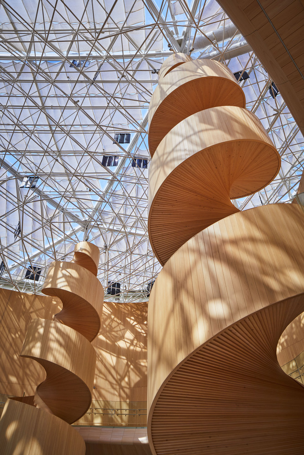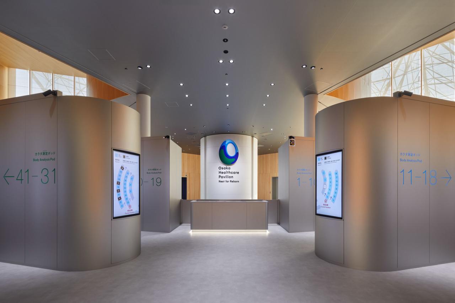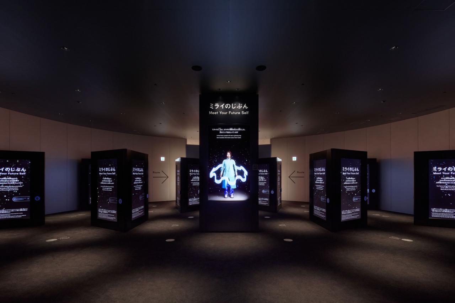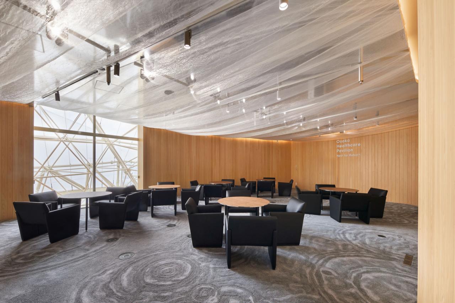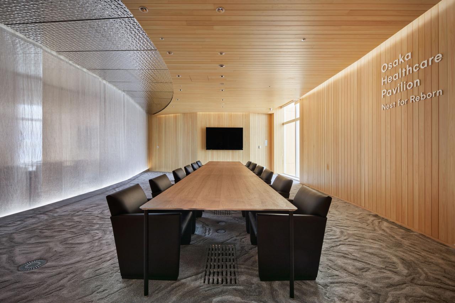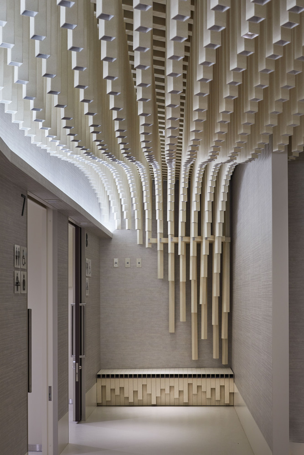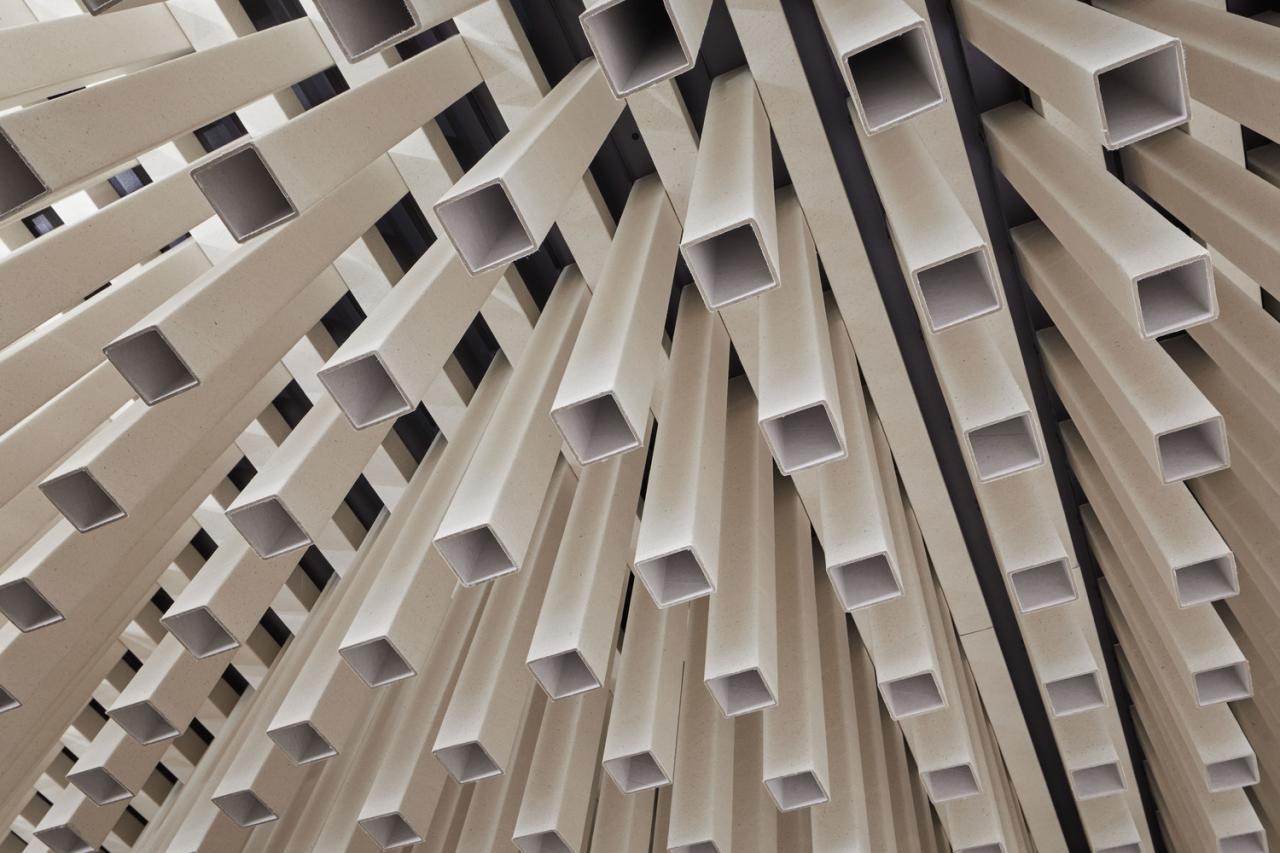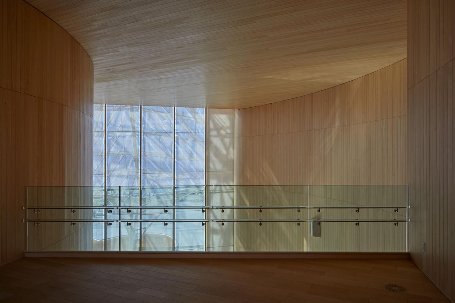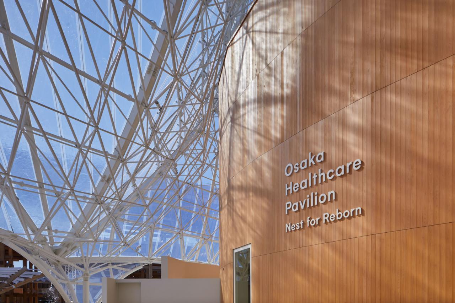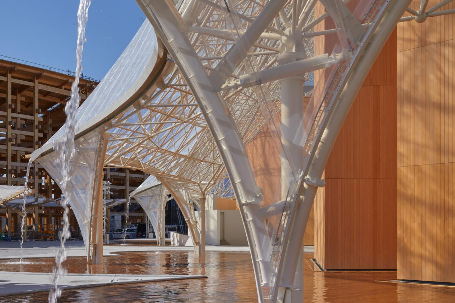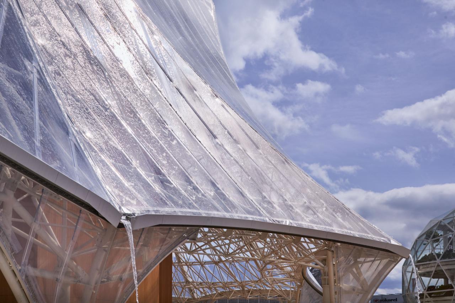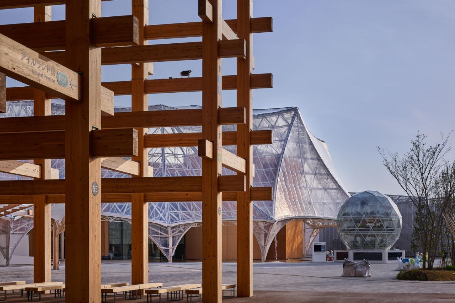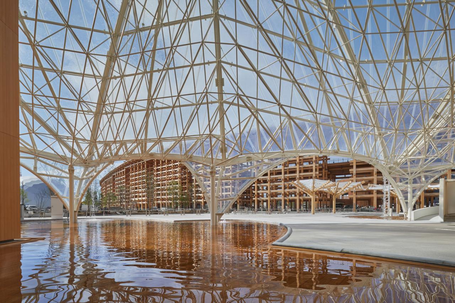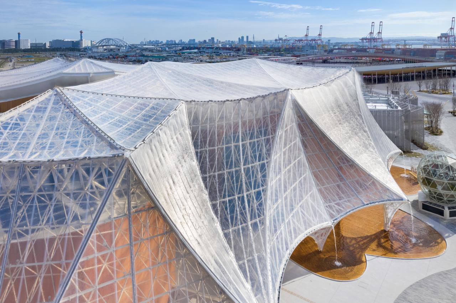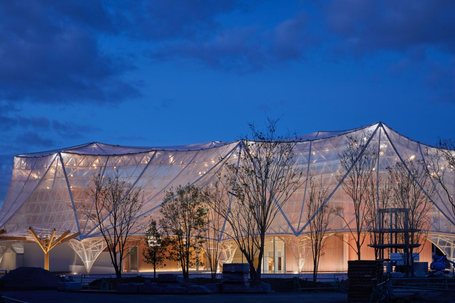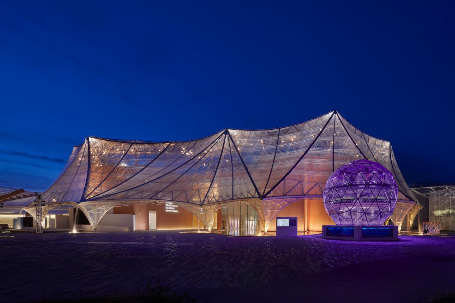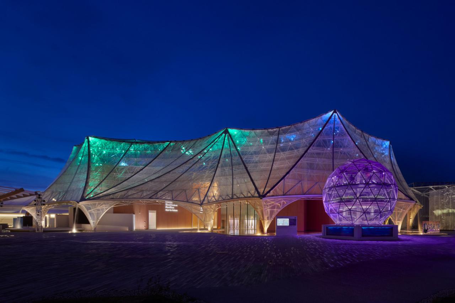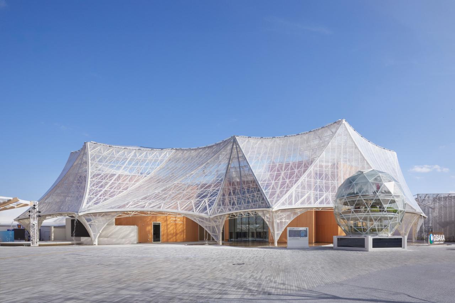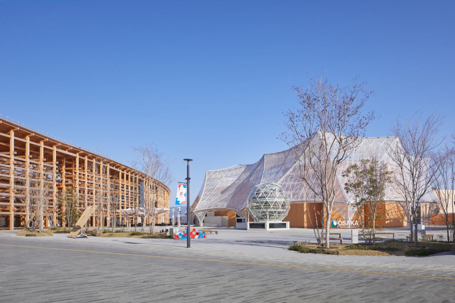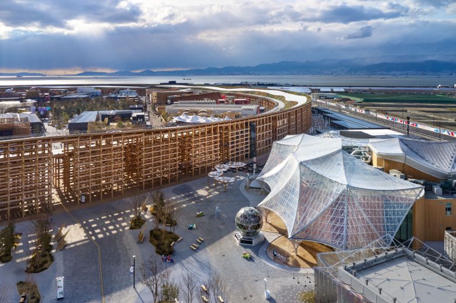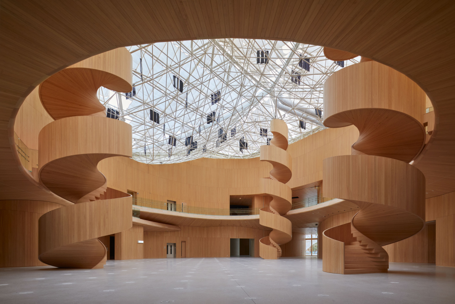
This pavilion is presented by Osaka Prefecture and Osaka City at the Expo2025 Osaka, Kansai, Japan. Under the main theme of “REBORN,” it aims to embody the host city’s vision by creating a next-generation, environmentally symbiotic architecture that contributes to the realization of SDGs and a decarbonized society. Inspired by the history and culture of “Water City Osaka,” which has thrived on wood and water, the pavilion reinterprets these elements to create a new architectural landmark that showcases Osaka’s charm and growth to the world.
The unique membrane roof, with no two shapes alike, represents the diversity of Osaka. “Water Veil” is formed as recycled water flows over the roof, cascading into a water basin below, where it is filtered and recirculated in a sustainable system. Locally sourced cypress from Osaka Prefecture is used for the interior and exterior finishes. The central atrium is bathed in soft, dappled light, creating a serene and inviting space filled with the warmth and fragrance of wood—a true symbol of relaxation and comfort.
The atrium and exhibition spaces are designed with elliptical floor plans that organically overlap. These ellipses are continuously connected by gentle slopes, creating a seamless circulation route that allows all visitors to experience the same exhibition path—an inclusive spatial layout. The wooden helical column in the atrium, inspired by DNA, symbolically supports the diverse roof forms.
The wooden helical column and all interior and exterior finishes use locally sourced timber from Osaka Prefecture. To appropriately filter and diffuse natural light from the roof, we used a new material, made by twisting yarn from recycled pulp and sewing it into a textile-like fabric. In addition, lightweight and flexible next-generation perovskite solar cells are suspended in banner form, presenting a new expression of solar energy use.
To realize the complex forms, we embraced new design methods utilizing computational design. Each curved surface of the membrane roof is composed of spherical segments generated by trimming spheres of various radii. By using spherical geometry, we made it easier to fit the transparent membrane and arrange the truss structure efficiently. The 3D model we developed was used for simulating “Water Veil” and environmental conditions.
The wooden helical columns that support the membrane roof feature a double-helix form inspired by DNA. One of the major challenges was constructing these complex curved surfaces using wood. To balance aesthetics and cost efficiency, we minimized the use of bent wood and realized the double-helix structure primarily with flat wooden elements.
Blessed with rivers and seas, and built using timber from all over Japan, Osaka has developed to be an attractive city and flourished through the amalgamation of many diverse identities. Osaka Healthcare Pavilion stands as a symbol of progress, embodying the theme of “REBORN.” A future where life, sustainability, and innovation shine together.
Architects: Tohata Architects & Engineers
Lead Architects: Yasuhito Hirano, Yuya Muto
Lead Team: Yasuhito Hirano, Yuya Muto
Photographs: Tomoyuki Kusunose
Via
