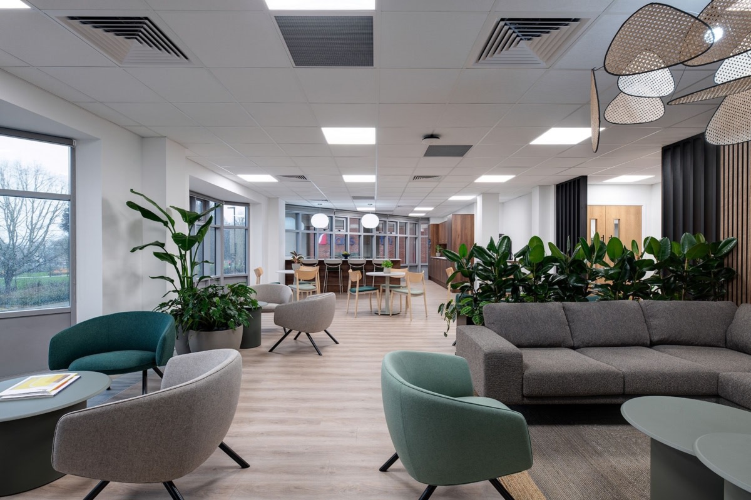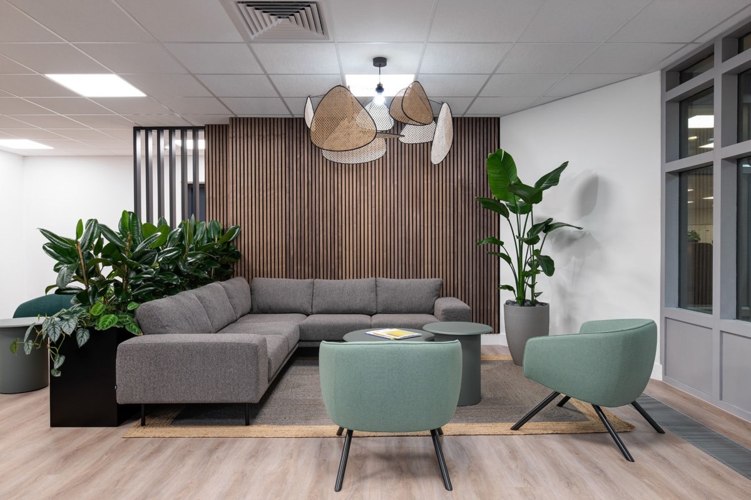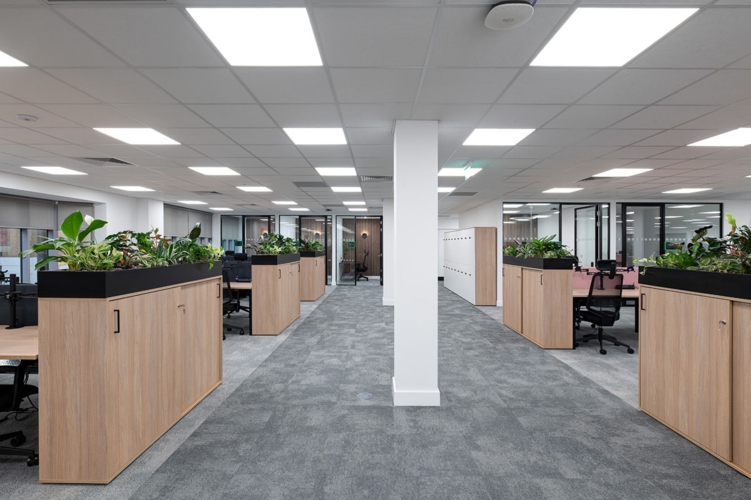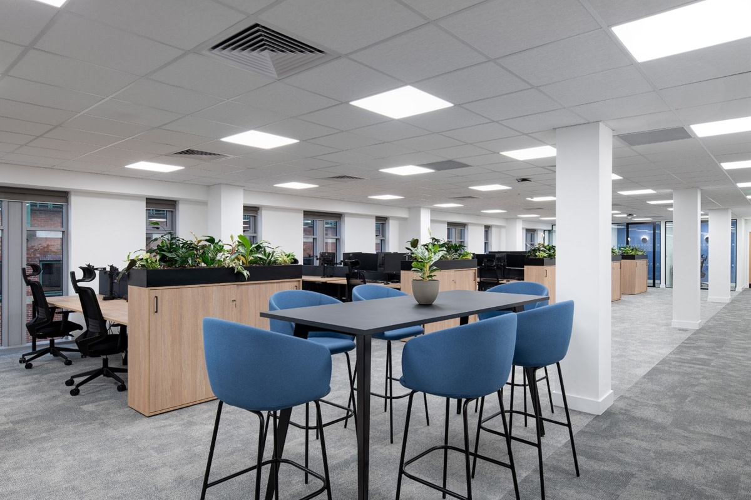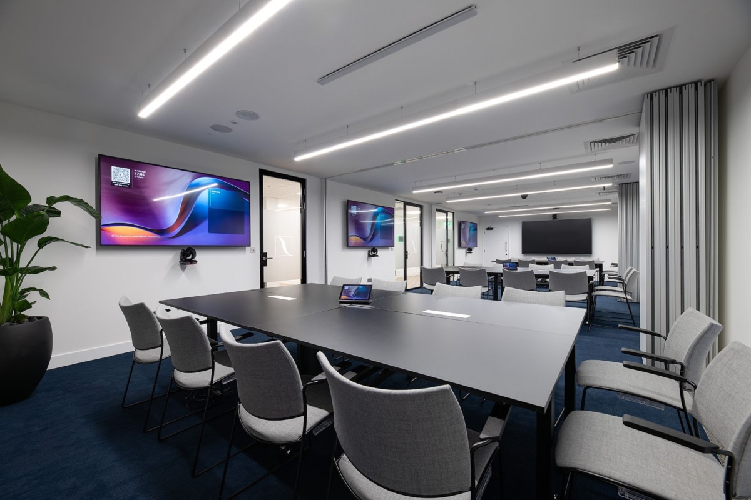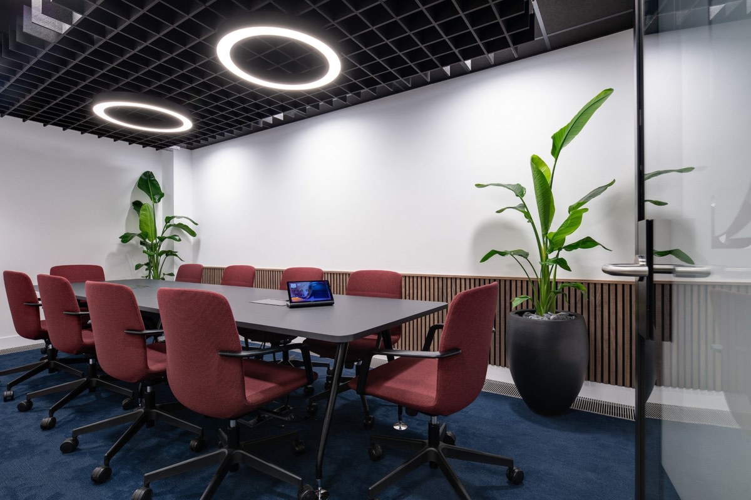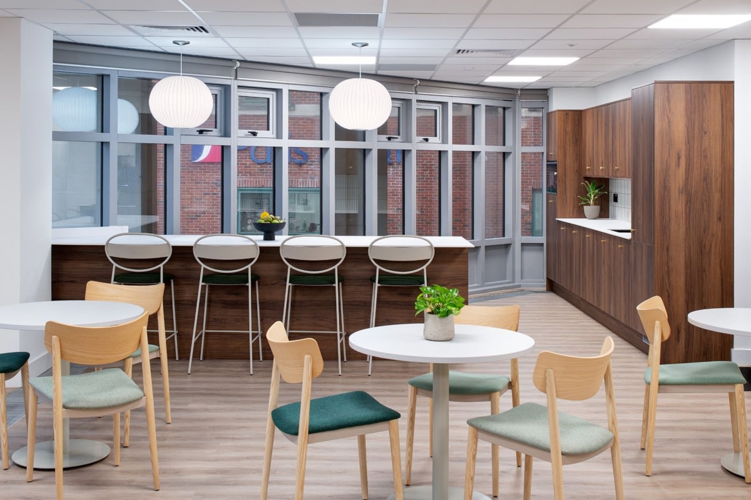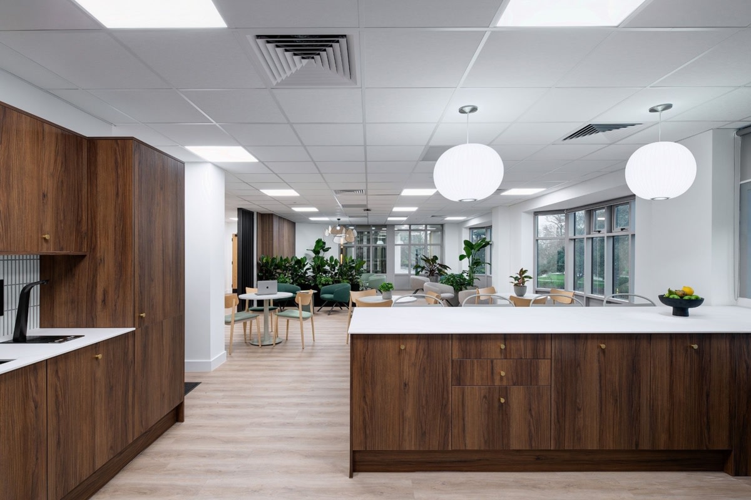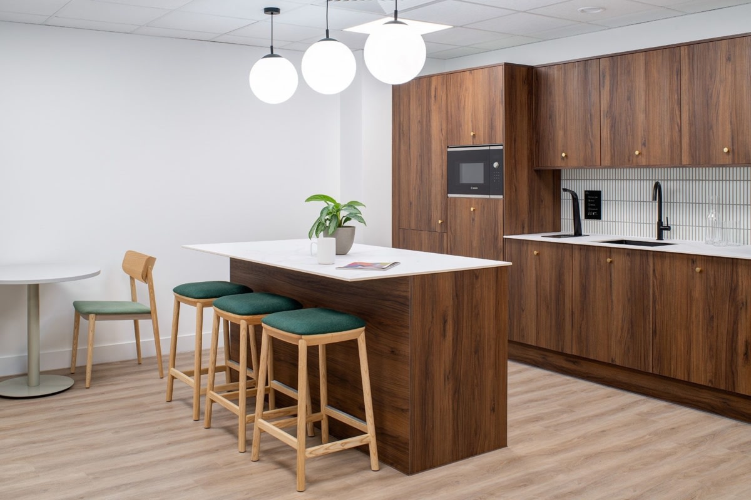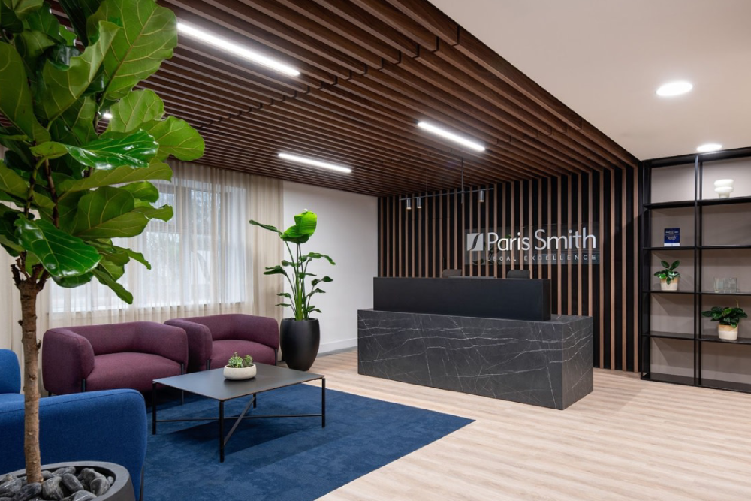
AXIS House transformed the Paris Smith offices in Southampton into a bright, welcoming workspace that fosters collaboration and reflects the firm’s professionalism, enhancing both staff and client experiences.
Creating a warm welcome: law firm office design with a difference
Paris Smith is a large regional law firm offering a full range of services across family, employment, property and corporate law. With their Southampton offices in need of an update, they approached AXIS House in search of a contemporary law firm office design that would enhance staff collaboration while providing appropriate meeting spaces for their clients.
The team were impressed by AXIS House’s knowledge of the sector as well as our empathetic approach and willingness to lean into Paris Smith’s distinct company culture. We were tasked with stripping out the four-storey building to create warm and welcoming workspaces incorporating open-plan desking, confidential meeting rooms and sociable breakout areas. The project ambition was to achieve a SKA Gold rating, reflecting the practice’s commitment to sustainability and modern workplace standards.
The brief: law firm office design combining warmth with professionalism
Paris Smith’s four-storey offices in Southampton were due for a complete overhaul. Set in an attractive leafy area overlooking East Park, the dark, dated spaces were at odds with their surroundings and in desperate need of a redesign.
The team asked AXIS House to design a workplace that would meet the functional needs of a busy solicitors’ firm, while providing a professional, yet inviting, environment to foster staff collaboration and provide a warm welcome for visiting clients.
This busy law firm prides itself on low staff turnover and a reliable, ‘family feel’ which engenders client trust and loyalty.
With staff increasingly choosing to work from home rather than venture into an unappealing office, the team requested that we bring a ‘little bit of home’ into the new design to make staff feel comfortable and valued in their work surroundings.
The solution: an inviting workplace with a ‘little bit of home’ built in it
We transformed Paris Smith’s Southampton office to create a series of bright and inviting spaces optimised for wellbeing, collaboration and professionalism.
Maximising natural light was a priority, so – during our space planning process – we positioned glass-walled meeting rooms in the middle of the floors, while placing desking areas closer to the windows.
The open-plan offices were optimised for different working styles, featuring a mix of collaboration booths, focus pods, confidential meeting rooms and poseur tables.
The kitchen and breakout areas were designed with socialising in mind – featuring a kitchen island, café-style seating and soft furnishings.
At every touchpoint, homely textures and finishes have been introduced such as slatted wood acoustic panelling, wool effect upholstery, rattan light fittings and lots of greenery.
The colour palette is predominantly grey and white, to align with the serious nature of Paris Smith’s client work, but pops of warmth have been added in the form of tonal shades of moss green, aubergine and pink.
Design details
A key part of the brief for this office law firm design was to create a warm and engaging workplace that would allow staff to thrive while reflecting Paris Smith’s brand values of professionalism and trustworthiness. We achieved this by incorporating the following design elements…
Homely textures. Greeting you as you enter the Paris Smith offices is a reception area with up-and-over walnut slats, over-sized pot plants and plush, low-level seating. Taking inspiration from hospitality environments, the workspaces feature cosy upholstery, rattan light fittings and extensive hydroponic planting.
Refined detailing. All the finishes were chosen to align with Paris Smith’s precise and professional approach. The kitchen areas feature dark wood cabinetry, matt black taps, and contemporary vertical white tiles. The combination of sleek pendant lights and organically shaped fixtures adds depth and character.
A sophisticated colour palette. Reflecting Paris Smith’s brand colours, the ground floor features deep burgundy and navy tones to create a cosy elegance. Heading up through the building, each floor has a dedicated, secondary brand colour of pink, blue or yellow. This approach achieves a cohesive aesthetic closely attuned with the firm’s identity.
Flexible work zones. To encourage collaboration and recognise different working styles, we introduced glazed meeting rooms for confidential client discussions, high-backed booths for smaller gatherings, and poseur tables for team huddles. The adaptable ground floor boardrooms can be combined to form one, large event space. The main kitchen area has been designed with socialising in mind with an island, café-style seating and soft furnishings.
Hybrid working provision. Paris Smith’s previous offices were unsuited to the hybrid working practices that are so prevalent today. We rectified this by installing storage lockers, flexible desking and digital booking systems for meeting rooms.
Hitting sustainability goals
The Paris Smith team had specific goals in relation to sustainability and wellbeing, and our WELL accredited designers developed a focused strategy to help them meet these objectives.
These are some of the environmental and wellbeing measures we implemented to achieve a SKA Gold rating for this project…
Waste reduction. 90.9% of materials removed from site in the demolition phase were recycled, with approximately 1,800 m² of carpet tiles being reused in social housing settings.
Water conservation. Water usage was monitored throughout the fit-out process to encourage water conservation and raise awareness of unnecessary waste
Lighting Design. We specified dedicated lux levels and responsive lighting. Energy-efficient technologies and sustainable materials were selected to minimise environmental impact. We also implemented advanced energy monitoring systems to enhance operational efficiency and reduce energy consumption in line with SKA standards.
Indoor Air Quality. We chose non-VOC paints, adhesives and finishes and used VOC monitors throughout the fit-out process to collect air quality data and make sure pollutant levels remained low. Particular care was taken while planning and implementing the integration of the existing HVAC system into the new office design while making only minimal structural changes.
Sustainable materials. In line with AXIS House’s standard practice, we selected sustainable furniture and fittings wherever possible for this project. For example, we used FSC-certified or reclaimed timber, and furniture with Environmental Product Declarations (EPDs) which provide transparency in relation to environmental impact across its lifecycle.
Wellbeing considerations
– Biophilic elements to create a calm, engaging workplace including hydroponic planting, natural materials and natural light.
– Welcoming breakout areas with views of the local park
– A dedicated prayer room to support the diverse needs of staff
– Sit-stand desks and ergonomic seating
The outcome: an inspiring workplace designed with both staff and clients in mind
It was out with the old and in with the new as we transformed Paris Smith’s Southampton offices from dark and dreary to beautifully light and airy. The flexible, stylish spaces tick all the boxes in terms of the team’s functional and aesthetic requirements, while also meeting environmental goals and longer-term objectives.
By taking a collaborative approach and taking the time to fully understand the Paris Smith spirit and culture, our designs surpassed all expectations. The result is a series of inspiring spaces that are a joy to spend time in – for both staff and clients alike.
Design: AXIS House
Photography: Thierry Cardineau
Via
