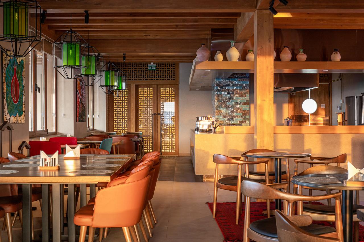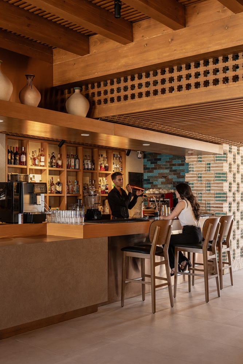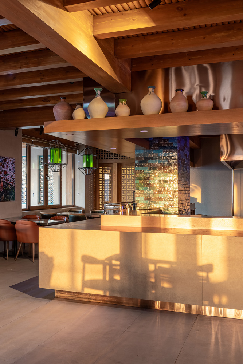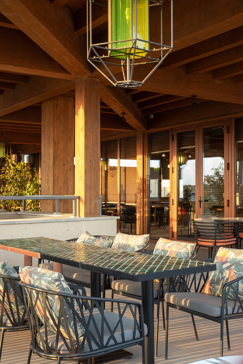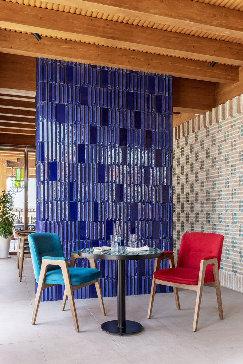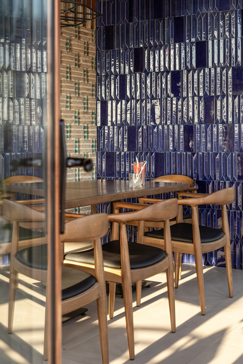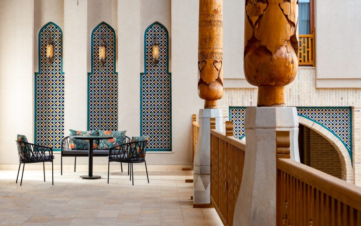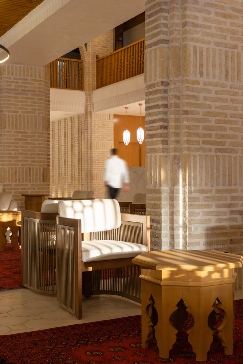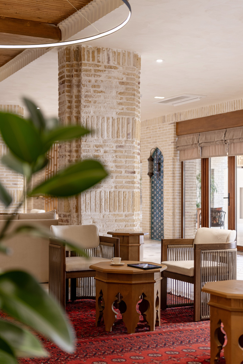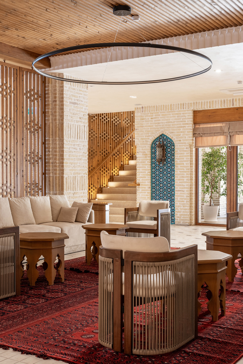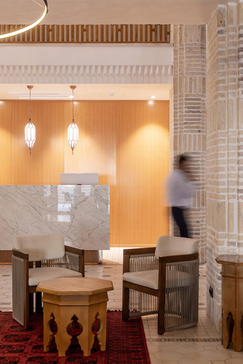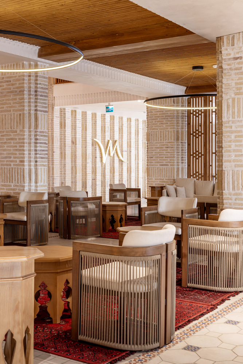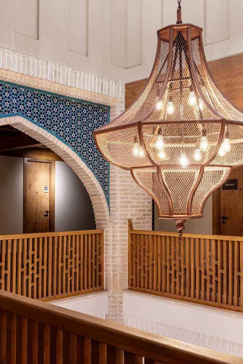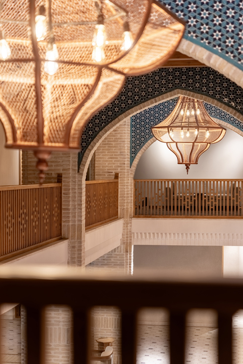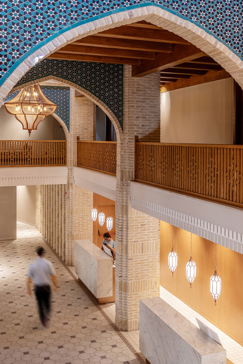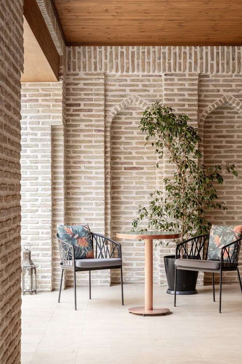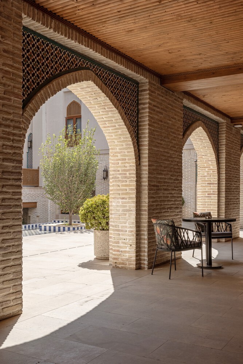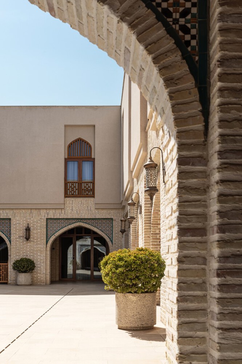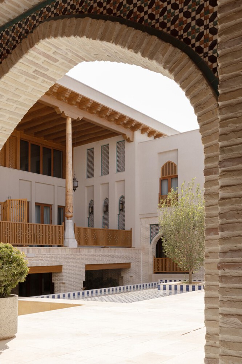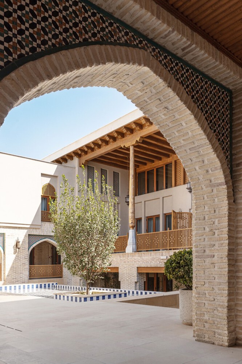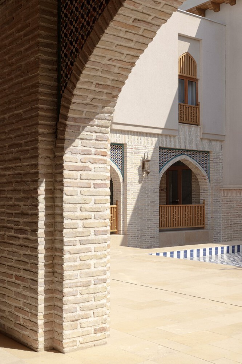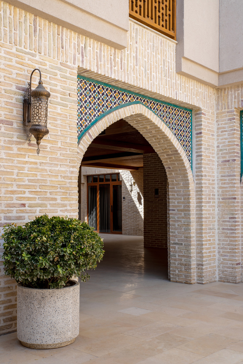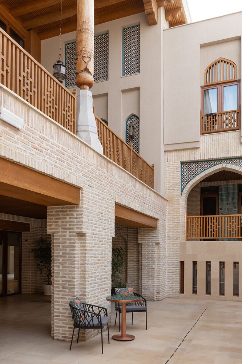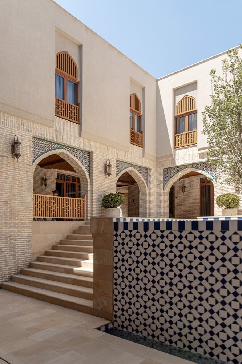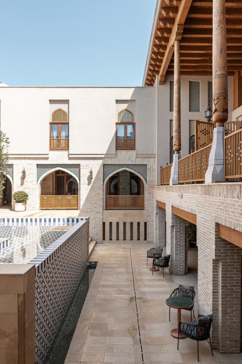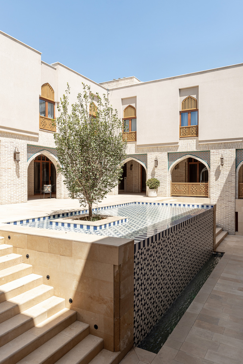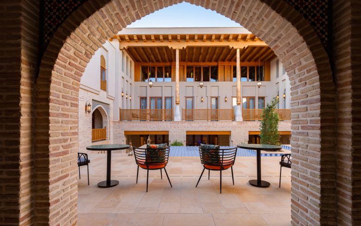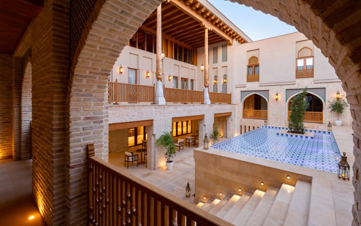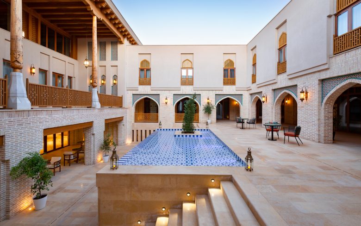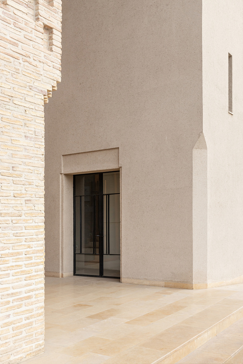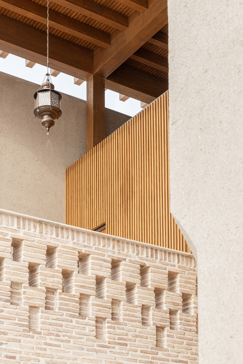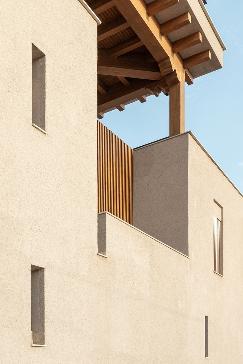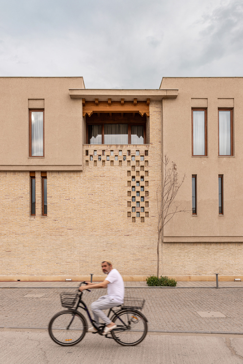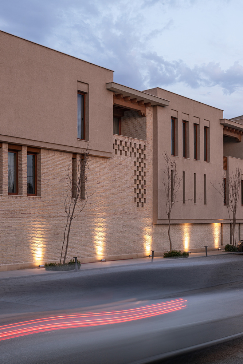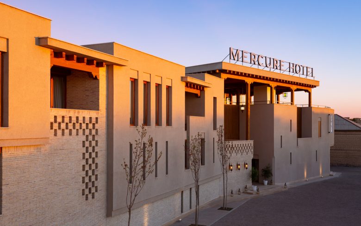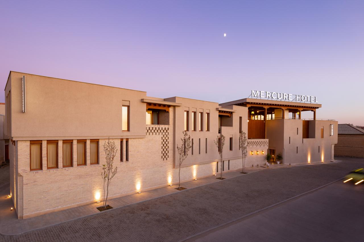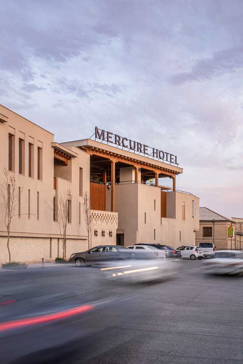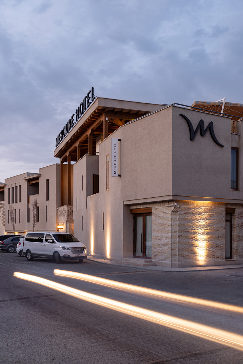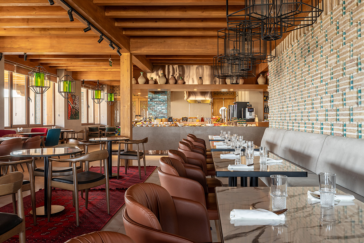
The project is situated in the northern part of Bukhara, close to the Samarkand Gates, a significant transport and trade route during the medieval period. In the Soviet era, this area housed industrial enterprises and a bus station. In 2010, the city council decided to relocate all industrial enterprises to the city outskirts to restore the historical urban morphology and promote tourism and handicraft activities. Using aerial photography and archival materials, a master plan for the city block was developed, dividing it into units, one of which was designated for hotels.
The hotel is located on the main street of the block, linking the Samarkand Gates with the city’s tourist center, Lyabi Hauz Square. The site covers an area of 0.23 ha. The building features a perimeter structure typical of Bukhara architecture, with windows facing the inner courtyard and a high aivan (traditional windcatcher).
The building includes several courtyards. The first courtyard serves as the lobby and is designed like the covered shopping streets of Bukhara. The main courtyard has a residential building layout, with an aivan and a small fountain to create a microclimate beneficial during the summer. Additionally, there are small courtyards to provide natural light to the corner rooms and corridors.
The hotel is a three-story building with 57 rooms. On the third floor, there is a restaurant with a summer terrace offering panoramic views of the city. The spa area and hammam are located in the basement. The building also includes a coffee shop, conference room, and fitness center. The finishes use materials traditional to Bukhara architecture, such as Bukhara brick (gishti obi), adobe plaster, wood, handmade ceramics, and limestone.
Architects: ARC Architects
Lead Architects: Bobir Klichev
Design Team: Anastasiya Pyagay, Farukh Shadmanov
Photographs: Denis Komarov
Via
