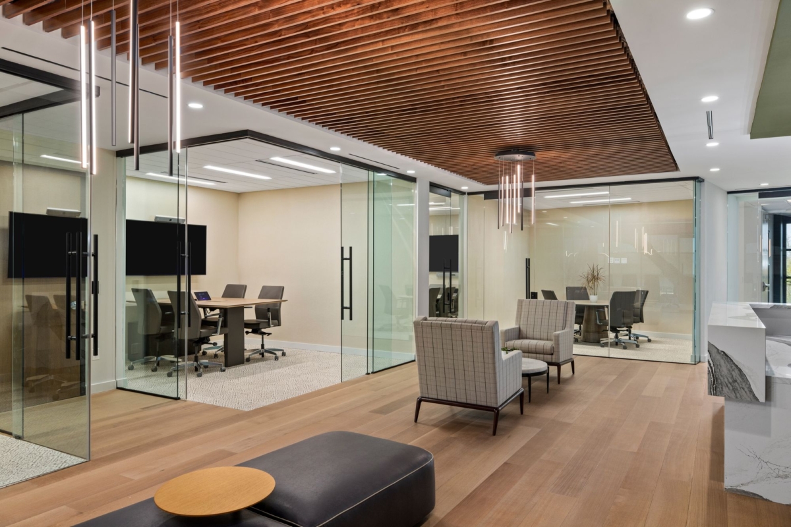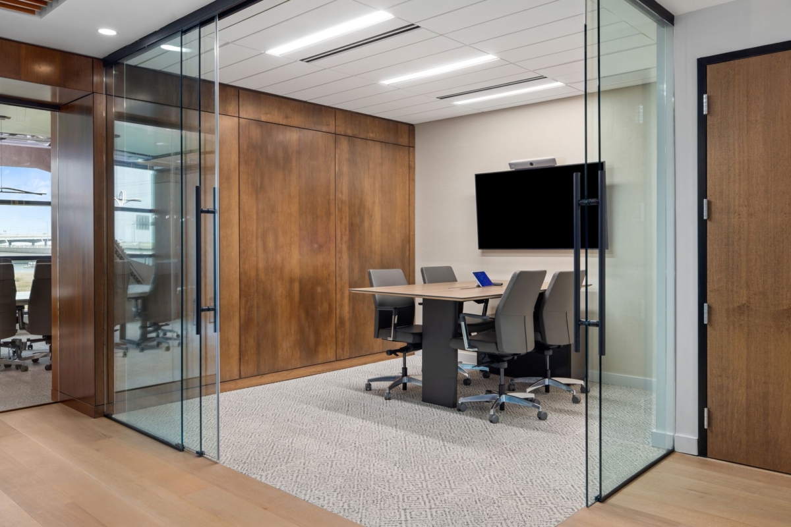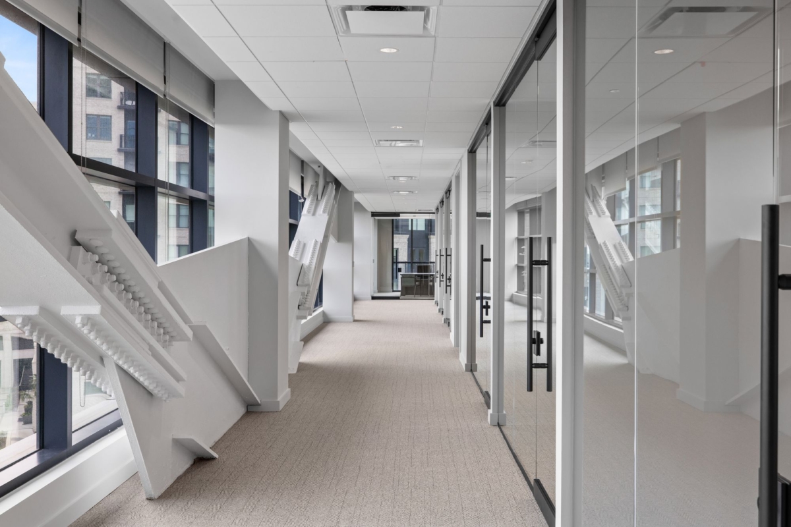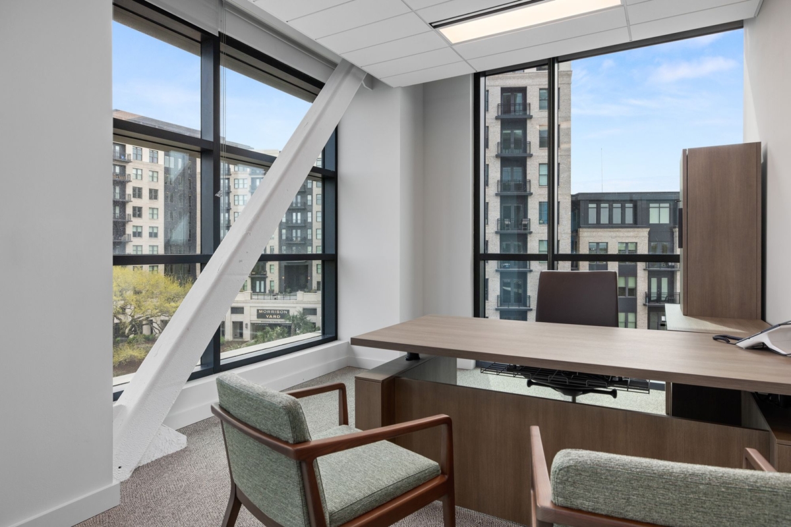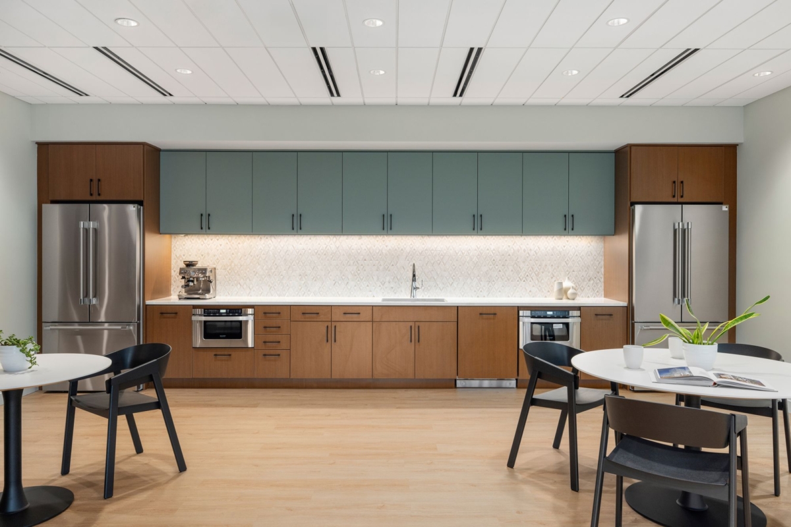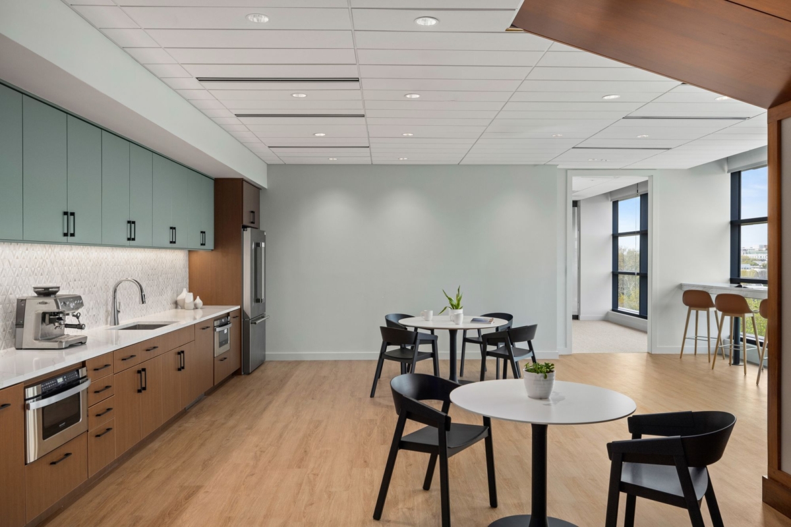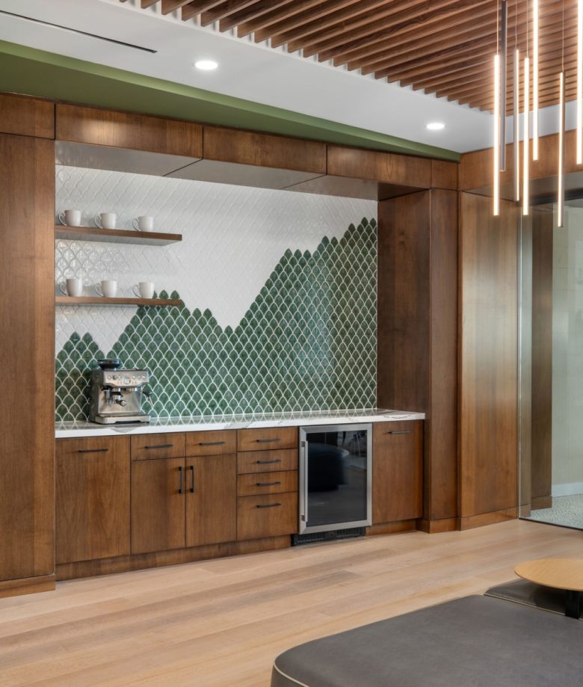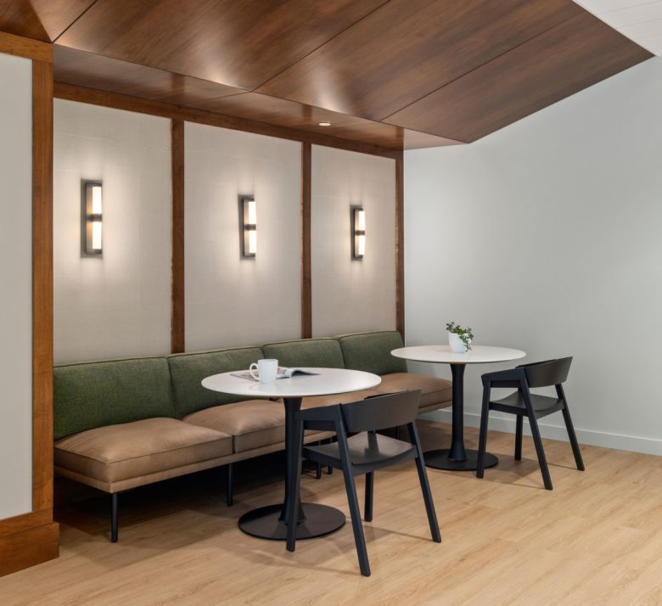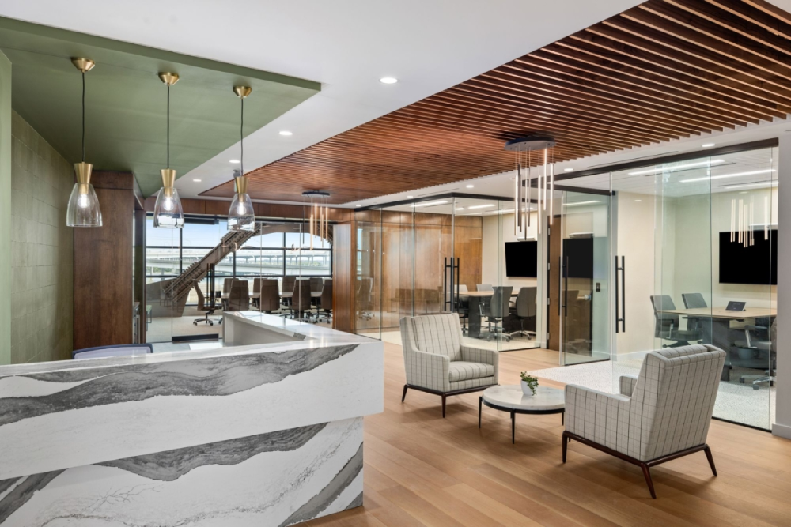
McMillan Pazdan Smith Architecture crafted the Burr & Forman offices in Charleston, blending modern design with Southern hospitality to foster connection while maintaining necessary confidentiality for legal work.
McMillan Pazdan Smith Architecture designed the new Charleston office for Burr & Forman, a regional law firm seeking to transform their office into a modern, welcoming environment that reflects its evolving culture.
Located within the Morrison Yard development along the Charleston waterfront, the 10,000-square-foot space embraces openness, hospitality and connection — without compromising the discretion needed in legal work. The design strategy centered on light, views and thoughtful spatial zoning to balance transparency with privacy.
Upon arrival, visitors are welcomed into a bright reception area surrounded by glass-front conference rooms. These flexible meeting spaces double as venues for client gatherings and community events. The boardroom is positioned prominently along the building’s glazed façade and offers panoramic views of the Ravenel Bridge and Charleston Harbor, grounding the firm in its city and reinforcing its commitment to local connection.
Rather than lining perimeter walls with attorney offices, the design team pulled private offices away from windows to allow shared corridors and common areas to benefit from daylight and views. This move transformed interior circulation into a series of light-filled paths, enhancing everyday movement through the space.
At the center of the staff zone, a generously sized break room serves as a true community hub. Outfitted with residential-style finishes, abundant natural light and flexible seating, the space supports informal collaboration, shared meals and restorative breaks.
Throughout, the palette is warm and contemporary, blending clean lines with subtle nods to Southern hospitality. Materials and lighting transitions signal shifts between public and private zones, while privacy film and sound-mitigating features preserve confidentiality in meeting spaces.
Flexibility was a key design driver. Modular layouts, operable partitions and multiuse furnishings allow the office to adapt over time, whether hosting legal work, hybrid collaboration or social events. Sustainability also played a role: daylighting strategies, LED fixtures, ENERGY STAR appliances, and low-flow plumbing contribute to a more efficient and comfortable workplace.
The result is a professional, people-centered office that supports Burr & Forman’s legal work while fostering connection and culture. It reflects the firm’s belief that workplace design should serve both function and experience — and that spaces built for people are ultimately built for long-term success.
Design: McMillan Pazdan Smith Architecture
Contractor: Trident Construction
MEP: Barrett, Woodyard & Associates
Photography: Josh Corrigan | Ellis Creek Photography
Via
