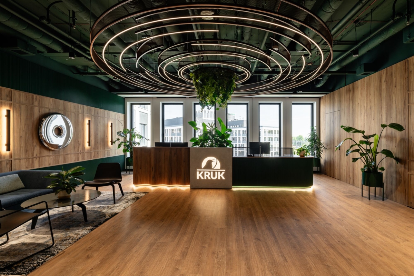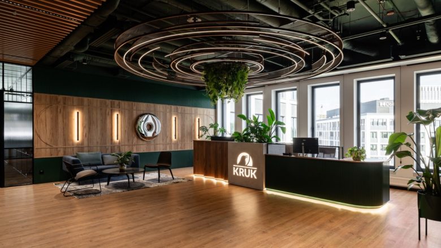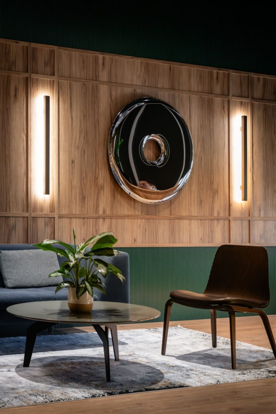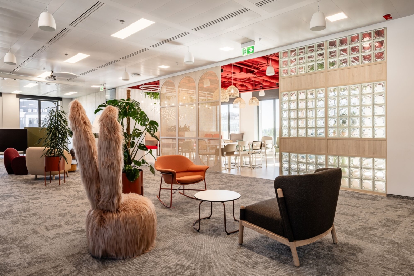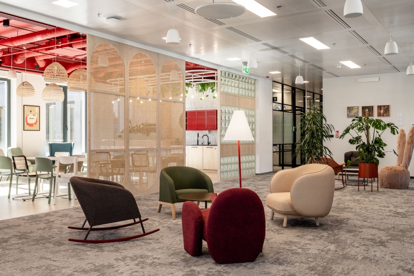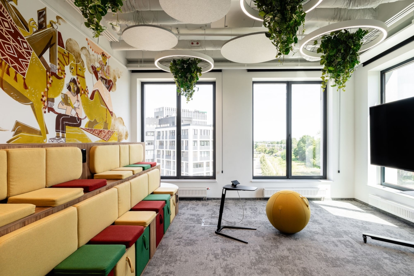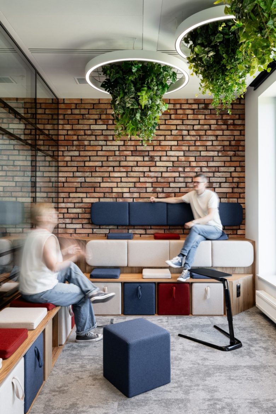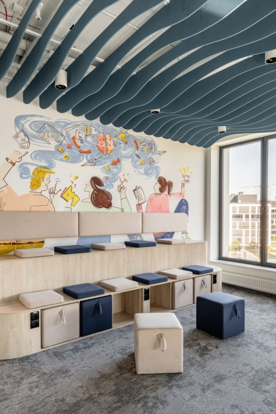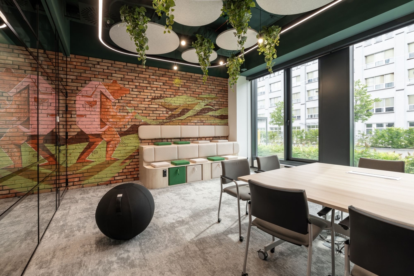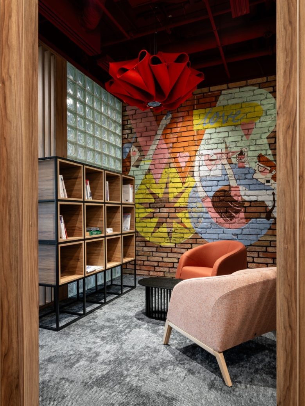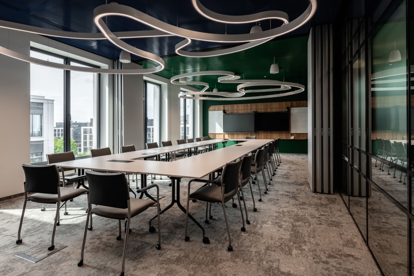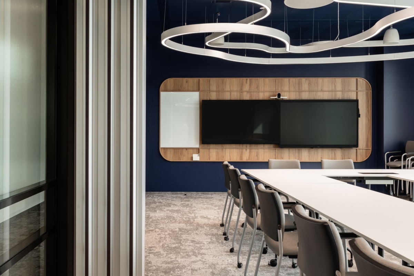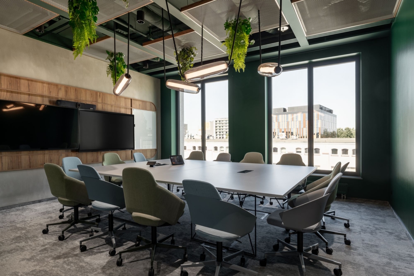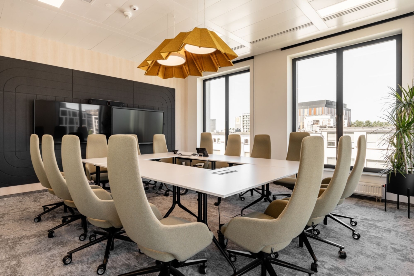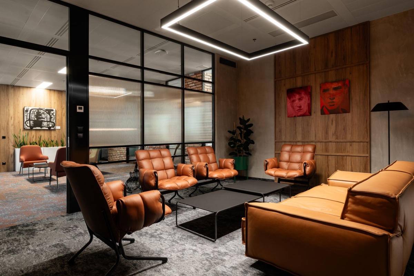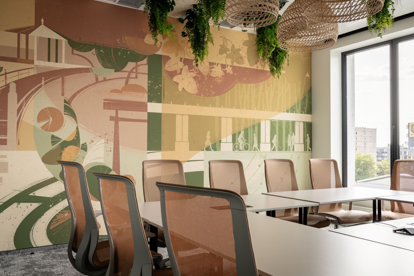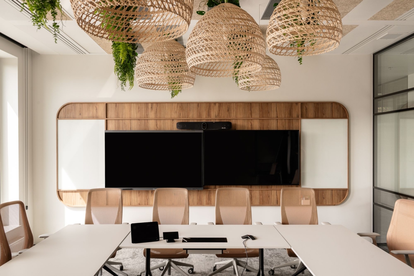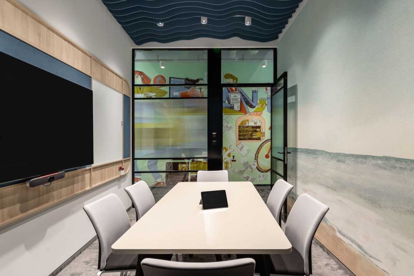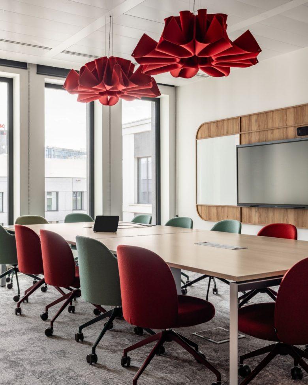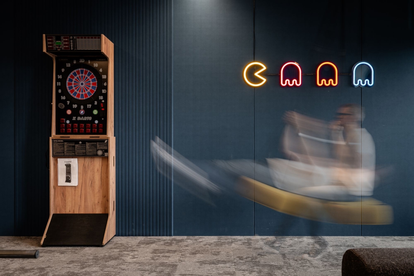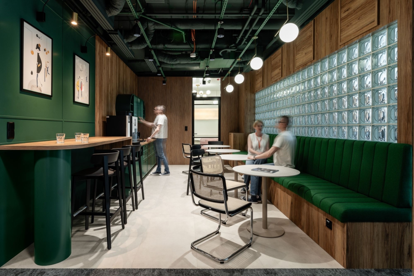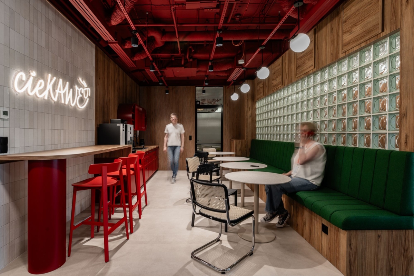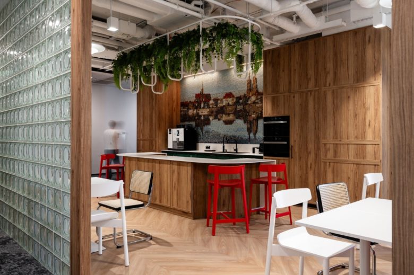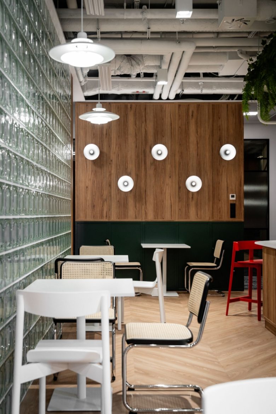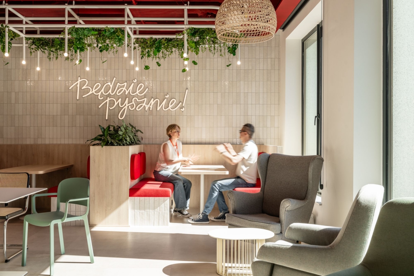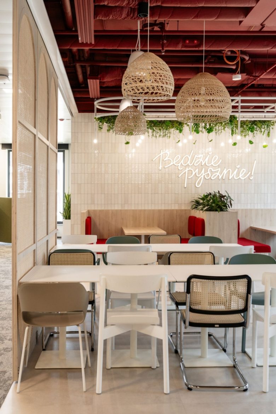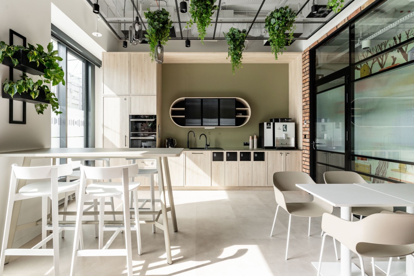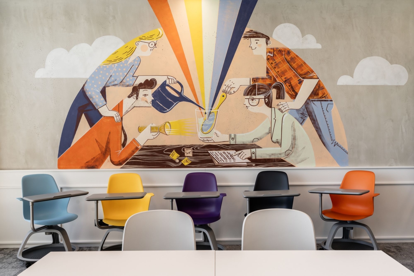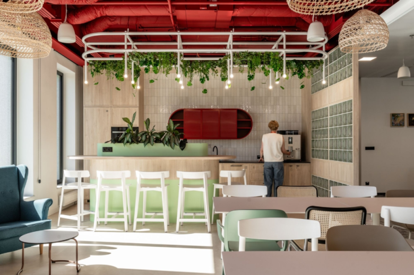
BIT CREATIVE Barnaba Grzelecki designed the KRUK offices in Wrocław, crafting an adaptable workspace that harmonizes natural elements with modern artistry, fostering creativity and well-being across its themed floors.
The new headquarters of KRUK in Wrocław covers nearly 6,000 m² of office space that evolves together with the team. The architects from BIT CREATIVE have created an environment where raw brick meets the subtlety of ornamental glass, organic materials harmonize with wall murals, and ergonomic, interactive solutions support the team’s daily work. Each floor tells its own story – from natural harmony, through urban inspirations, to the energy of the elements – shaping an environment where comfort, creativity, and diversity coexist in a perfectly balanced whole.
A new space – a new chapter
After ten years in its previous location, KRUK – the leader in debt management in Poland and one of the largest debt collection companies in Europe – decided to relocate its office and introduce a new design that meets the modern needs of the organization. The project, initiated in March 2024, was completed and delivered at the beginning of this year. The new headquarters spans three floors, with a total area of nearly 6,000 m².
Three floors, three stories
The overall concept is based on a coherent interplay of materials and colors. The architects deliberately combined brick, wood, green, and red, creating a concept that is both energetic and welcoming. Brick, repeated across various rooms, acts as a unifying element – contrasting with smooth surfaces while blending with natural wood and greenery, adding rhythm and elegance to the space. Ornamental glass in doors, vertical and horizontal muntins for a loft-like character, glass blocks enriching selected areas, as well as stucco and slats in furniture structures – all of these details weave a layered narrative where craftsmanship plays the starring role.
The thematic division of the floors is another distinctive feature of the project. The ground floor draws inspiration from nature – the sea and the forest – and immediately immerses visitors in an atmosphere of organic materials and muted tones. The fourth floor introduces dynamics and vitality, inspired by natural phenomena and forces of nature such as sandstorms, lightning, tornadoes, and storms. This gives each level its own identity, turning movement between floors into an almost narrative journey. The fifth floor, meanwhile, pays homage to Wrocław. Iconic locations such as the Kameleon building, Pergola, Plac Solny, and Centennial Hall, along with symbols of the city including the famous dwarves, were creatively reinterpreted by the Kolektyf studio and translated into wall graphics.
Art that unites the space
Art is an integral part of the project. Paintings, graphics, murals, and mosaics were not treated as decoration, but as elements that shape the spatial architecture. Coffee points feature neon artworks designed by Kolektyf, while one of the common areas is adorned with a mosaic depicting the panorama of Wrocław, created by ARDEA Studio from Poznań. Contemporary art also plays a significant role, carefully selected in collaboration with the Krupa Art Foundation as part of the Art Partner project, which KRUK has also joined. This resulted in a curated collection of artworks seamlessly integrated into the interiors, harmonizing with the architecture and materials. These modern artistic forms not only highlight the character of the office but also mirror the team’s energy – creating an inspiring backdrop for creative work and team meetings.
A space for focus and creativity
The architects’ intention is evident right from the entrance: the reception area was designed as a showcase, merging elegance with functionality. Beyond its traditional role, it also ensures security in line with the company’s operational requirements. The effect is amplified by Oskar Zięta’s monumental bas-relief – a contemporary artistic statement that blends seamlessly into the modern office setting.
While common areas burst with color and distinctive accents, the architects deliberately calmed down the open spaces. Beige, gray, white, and wood create a neutral backdrop that supports concentration. Partition structures not only serve an aesthetic purpose but also improve acoustics – a crucial aspect in large office spaces. At the same time, the office remains flexible. Conference rooms feature mobile furniture that allows for quick reconfigurations, while smaller meeting rooms vary in style – from boho with rattan finishes to minimalist spaces in green and gray tones.
Ergonomics and neurodiversity at the core
The office also includes less typical spaces. Employees have access to a wellness zone with a gym ladder and yoga mats, a playroom with a console, acoustic phone booths, and rooms with beanbags, steps, and interactive elements. The design is intentionally diverse, ensuring that everyone can find a space suited to their needs.
Particular emphasis was placed on ergonomics. The office is equipped with furniture that supports activity variation – from classic, comfortable chairs and standing desks to interactive seating that enables exercise during work, such as treadmills and bikes. Common areas also feature massage chairs, designer armchairs by Nobonobo, and spaces for relaxation and movement. This deliberate approach by both the architects and the client enriches the workplace so it promotes employee well-being and offers individuals the freedom to choose their preferred work style. The office was designed to be friendly – not only visually but above all functionally.
The result is a space that fuses eclectic forms and materials, neurodiverse solutions, and advanced ergonomics. Inspirations drawn from Wrocław’s landmarks and natural phenomena shaped unique floor concepts, while the careful attention to detail created an office where architecture and everyday comfort go hand in hand. It is a prime example of how design sensitivity can translate into a space that not only looks appealing but, above all, works – for the people.
Design: BIT CREATIVE Barnaba Grzelecki
Design Team: Barnaba Grzelecki, Jakub Bubel, Anna Margoła, Zuzanna Wojda
Photography: Fotomohito
Via
