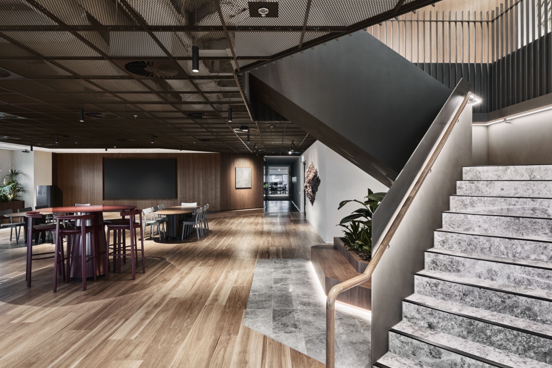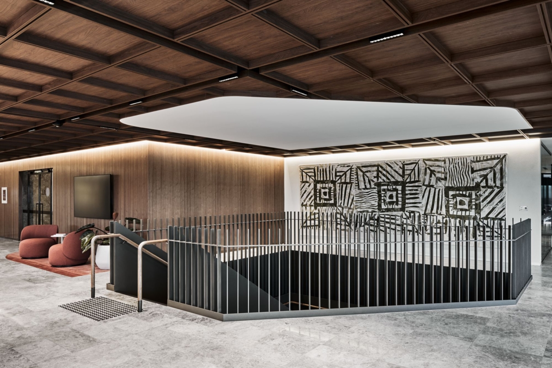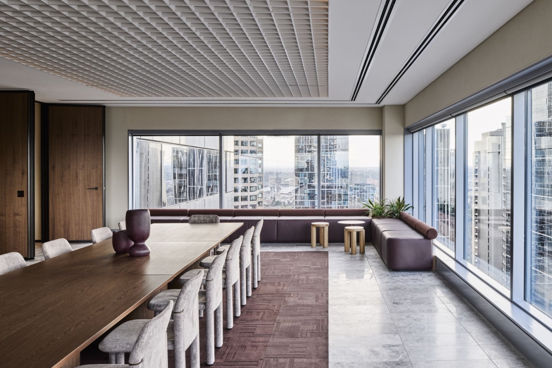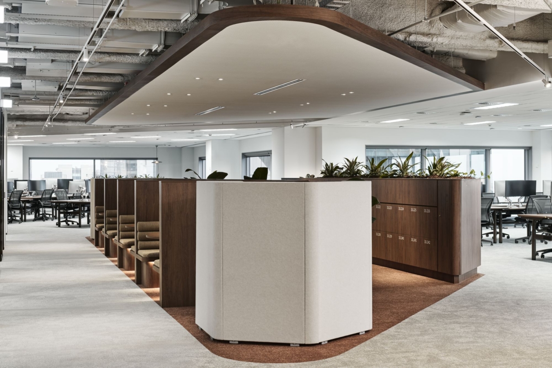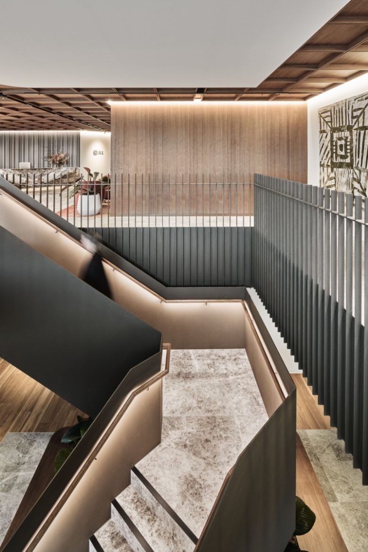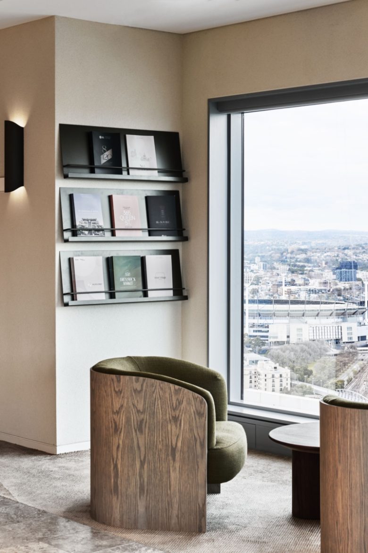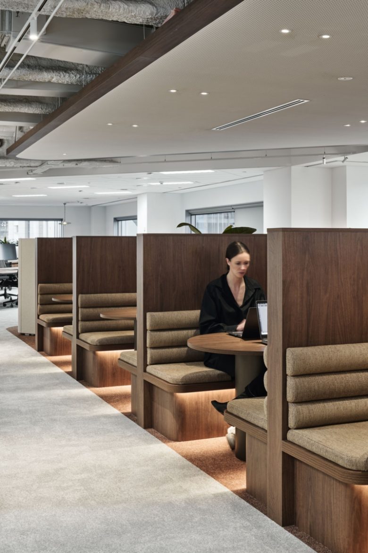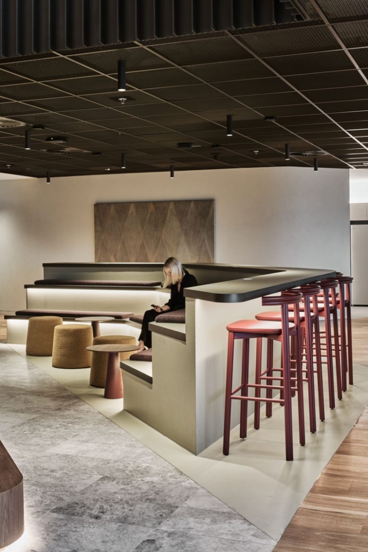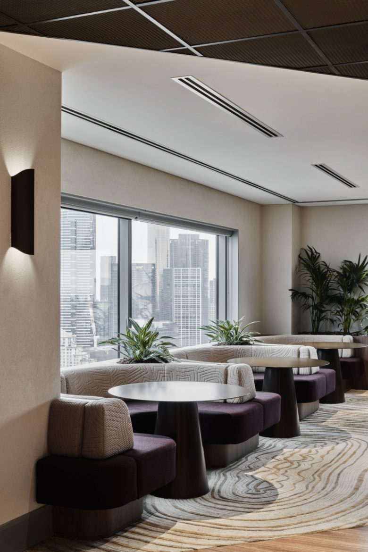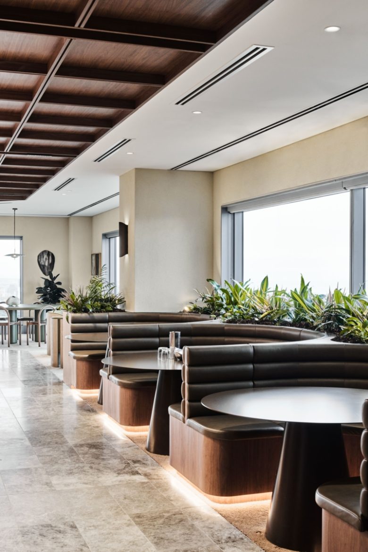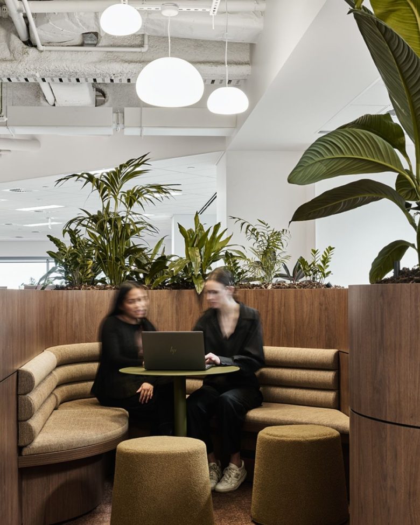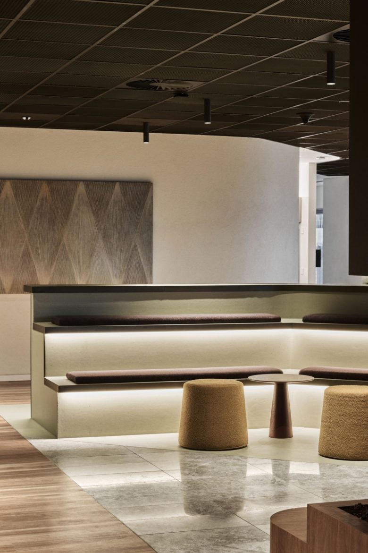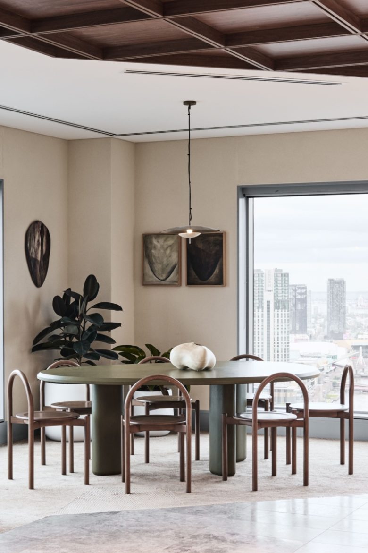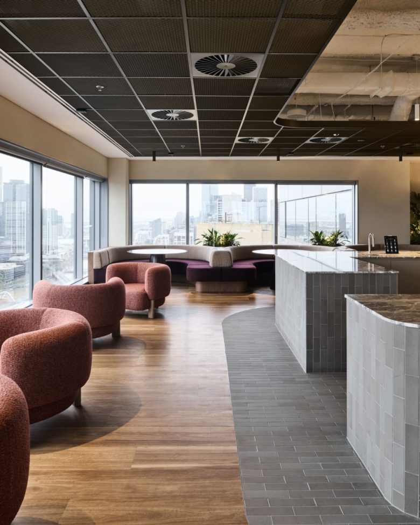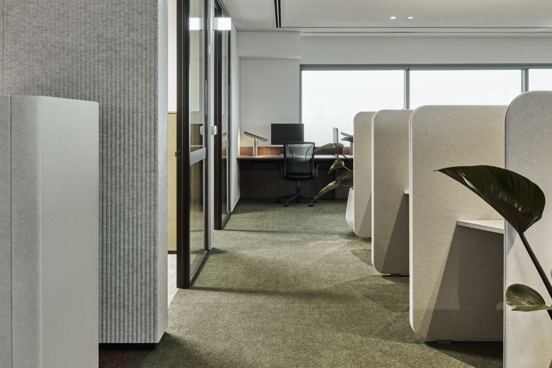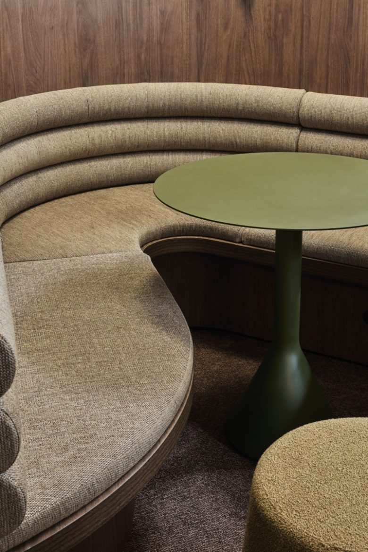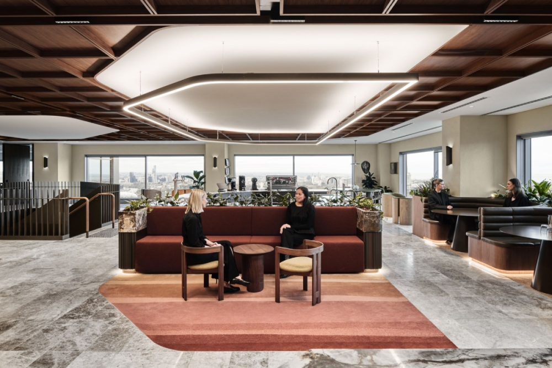
JLL Design’s JLL offices in Melbourne elegantly fuse innovative workspace solutions with local artistry, celebrating the city’s heritage while fostering sustainability and community through a vibrant, flexible environment.
JLL’s Melbourne HQ is a showcase of the firms in house capabilities, representing JLL’s commitment to delivering sustainable, flexible & innovative design and providing a best-in-class workplace experience.
The project is a celebration of Melbourne and the city’s urban fabric, providing a unique cultural experience. Located within 101 Collins at the ‘Paris End’ of the CBD and nestled between Collins Street and Flinders lane, the concept design focused on developing a local narrative that highlighted the elegance of Collins Street and the dynamic vibrancy of Flinders Lane. The design incorporates warm, refined finishes juxtaposed with cool, edgy materials, creating a sophisticated yet gritty aesthetic. The geographical context of the building’s location in relation to the Hoddle Grid, as well as the rich history of local manufacturing and iconic rag trade on Flinders Lane, provided inspiration for the project & contributed to achieving a layered conceptual narrative.
The project responded to recent upgrades undertaken in 101 Collins, functioning as an extension of the buildings timeless and iconic design. Honouring the buildings commitment to creative innovation, the office integrates key works by local artisans and supports local manufacturing. Inspired by the rich history of the Flinders Lane rag trade, JLL worked with local artists to commission pieces for the new office. Two key works include a bespoke textile artwork by local artist Lisa Waup and a hand-woven sculptural piece by Anastasia La Fey. These meticulously detailed textile works have contributed to the creation of a layered environment, reinforcing the project narrative and encouraging contemplation.
The collaboration with local indigenous artist, Lisa Waup aligns with JLL’s reconciliation plan and emphasises the importance of incorporating First Nations perspectives. Lisa’s multidisciplinary approach has resulted in the incorporation of a unique piece that celebrates local indigenous heritage while creating a sense of connection among visitors to the workplace. Lisa’s work entitled ‘Coming Together’, is an interpretation of the conceptual sketch for the office and highlights the importance of interconnectedness.
The project showcases a progressive approach to work settings, with staff empowered to choose between all-day ergonomic workstations, focus pods, quiet library zones, and collaborative or short-stay settings. This flexibility caters to different ways of working which are also supported by the project’s response to JLL’s DE&I initiatives – the workplace provides wellness & reflective spaces, all-gender facilities, parents amenities and dedicated library zones.
These functional spaces are complimented by a dynamic and vibrant hospitality offering, with the project featuring a buzzing in house cafe, a considered breakout / town hall space and a flexible business lounge catering to intimate client events. This commitment to providing hospitality focused communal spaces for staff and clients, elevates the workplace experience and reinforces JLL’s commitment to attracting and retaining talent.
Design: JLL Design
Photography: Tom Blachford
Via
