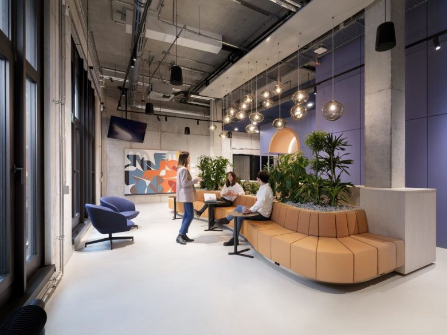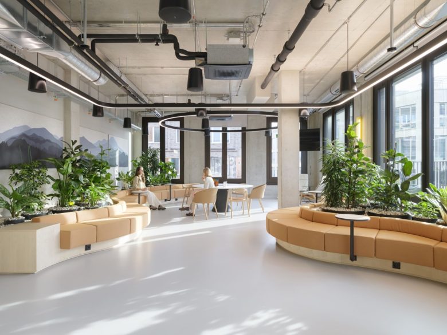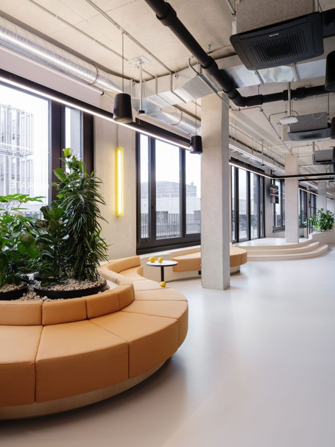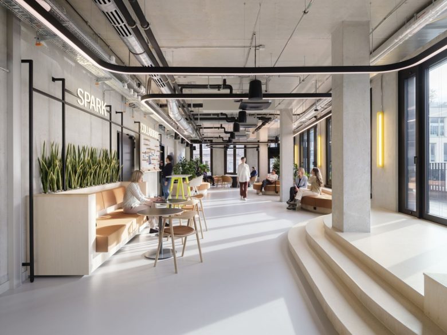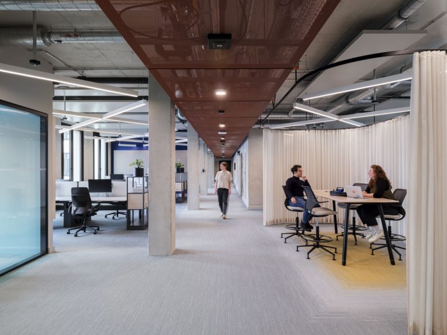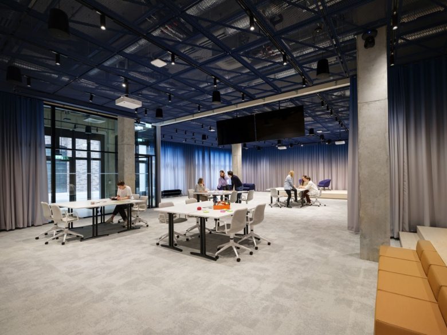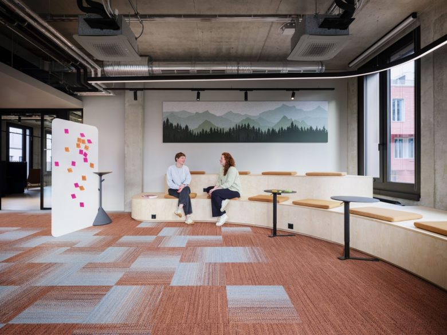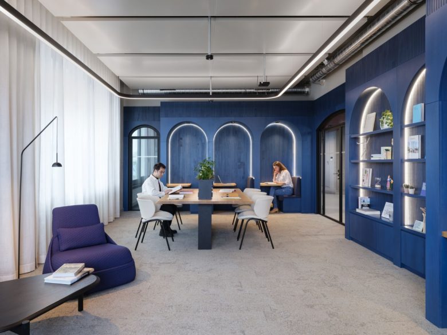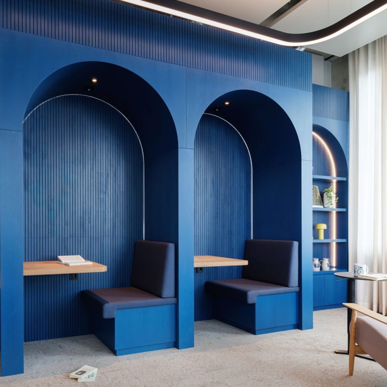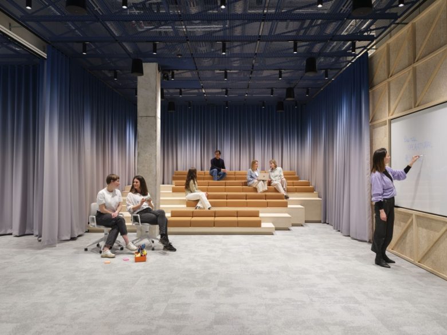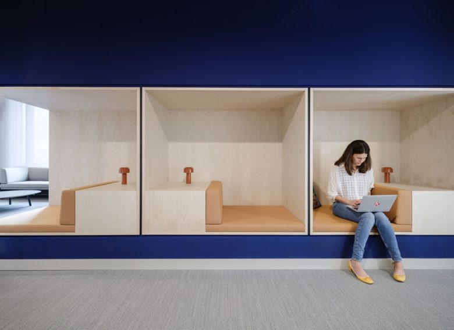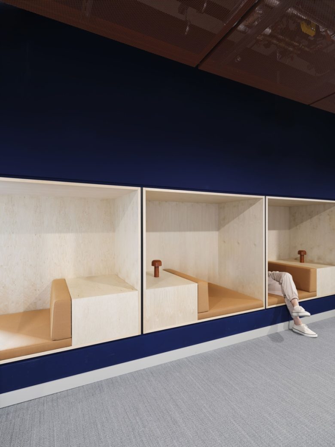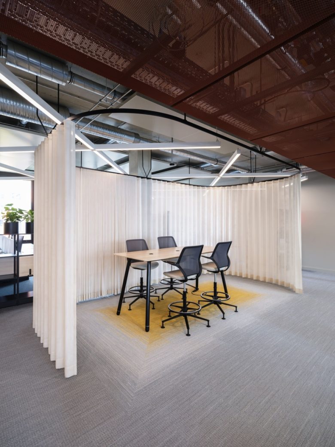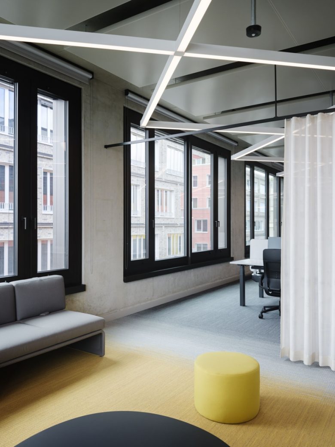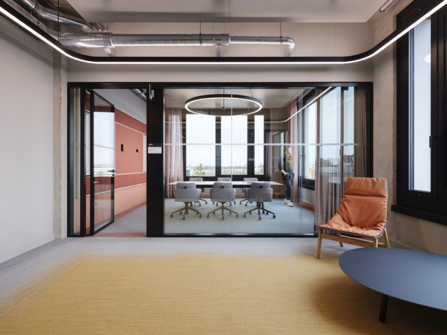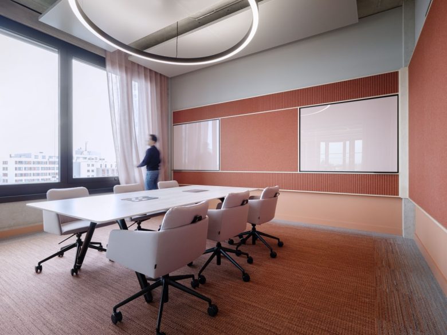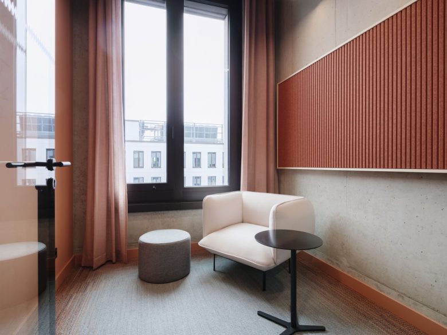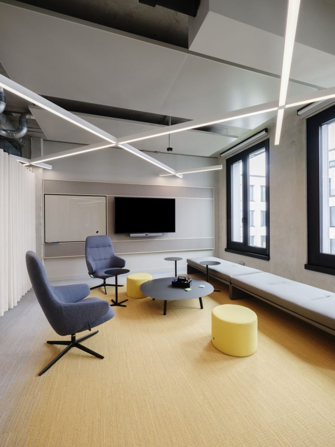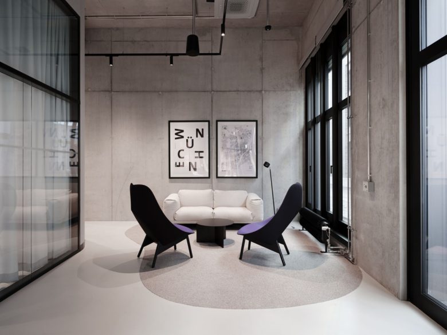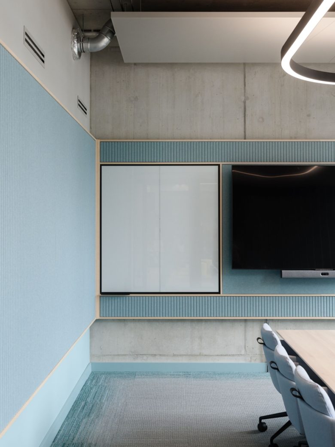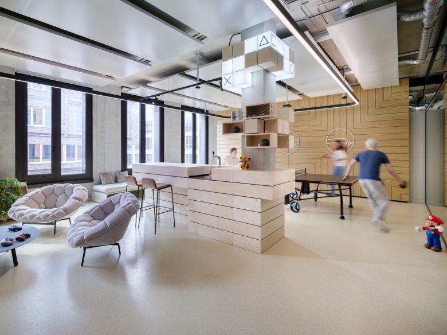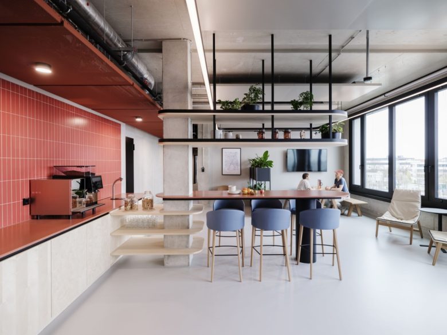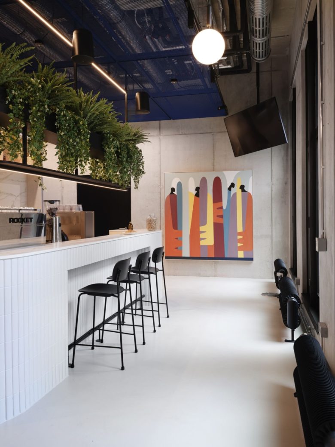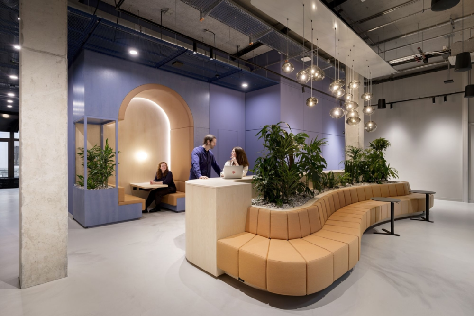
Kinzo’s design for an international software company offices in Munich masterfully blends local Bavarian elements with contemporary design, creating a welcoming environment that embodies the essence of city life along the Isar.
Kinzo designs workplace of a global software company
Kinzo has given a local touch to the new Munich workplace of a software company with around 400 employees – in rather subtle ways. The source of inspiration for the New Work concept: life in the city on the Isar.
How do you design the branch of a globally operating company so that the rooms have an individual touch and the employees feel at home? – Go local! True to this belief, the Kinzo teams in Berlin and Munich prepared their successful pitch and impressed the client not least with their deep understanding of future-orientated work and their grasp of life in the Bavarian capital. The next step was to create a design draft in close collaboration with the client, a process that involved digital meetings several times a week with project participants from different countries, such as Germany, England, India and the USA.
The global company develops software solutions to improve digital work processes and employs around 40,000 people worldwide. For its almost 400 employees in Munich, the company rented space in the ‘Die Macherei’ neighbourhood in the east of the city. However, equipping the interior design with local motifs in no way meant creating an Oktoberfest atmosphere. The references are much more subtle, as Laura Kummer, partner in charge at Kinzo, explains: ‘We made city life our leitmotif.’ For the Kinzo team, this primarily finds its expression in the glorious summer days that many Munich residents spend in the greenery along the Isar. But typical Munich elements such as the ridged plaster on the old building façades or the ubiquitous lozenge pattern also appear, in a modified form, in the interior design.
Future-proof working environments
The new Munich location, completed by Kinzo, extends over three floors and occupies 570 square metres on the ground floor, 2,500 square metres on the third floor and 2,100 square metres on the fourth floor. As most of the employees here are sales staff who manage internal and external collaborations, there is a need for more than just traditional desk workstations. Accordingly, there are only 61 of these on the third floor and 56 on the fourth floor. In addition to flexible group desks, smaller work and meeting compartments, there is also a multifunctional workshop and seminar room. Semi-public areas on the ground floor and parts of the third floor are mainly dedicated to training courses and customer events. ‘Being a good host’ is a top priority here, which is why a barista bar and catering kitchen, among other things, were a must. The remainder of the upper floor is used internally as work and communication areas. Here, all workspaces are shared, and clean desks are standard practice. For some teams, so-called team homes or neighbourhoods have been defined, where employees spend most of their time.
Principal design elements
Kinzo set up the majority of the approx. 220 seating and work opportunities in places with a partly informal character, including meeting and workshop rooms, but also a library, cafés and communal areas with a wide variety of equipment and furnishings – always analogue and digitally functional. The rooms are characterised by several recurring furnishing elements, such as the flooring. On the ground floor, concrete is used throughout, while the upper floors are carpeted with different colour gradients. The colour code: Yellow stands for collaboration, dark grey for individual and focus work and red or blue stand for communication.
Similarly, the ceilings in the corridors are clad with coloured expanded metal panels. In order to visually distinguish between the floors, one floor has blue at the top and red at the bottom, while the other floor has red at the top and blue at the bottom. Another recurring design element are the numerous elaborate fixtures that alternate between furniture and interior design and include functions such as seating, reception, storage or planters on various levels.
Like a day on the Isar
Arguably the most obvious reminiscence of the Munich lifestyle is the tap in the Games Room, from which beer flows on Friday afternoons. Otherwise, Kinzo used local motifs more subtly than decoratively. The Bavarian lozenge can be found in variations, for example in pendant lights hung in a zig-zag pattern, on the wall shelves at reception or as a pattern on fixtures or tiles. The large, agile workspace on the ground floor, which is used as a training room for customers, can be divided with curtains whose blue and white colour gradient is reminiscent of the proverbial Munich sky. And the ridged plaster typical of old local buildings served as the model for the vertical relief of the acoustic panels. The beloved Isar river meanders through the Hub, the large communal area on the 3rd floor, in the form of curved benches. The specially created art on the walls in collaboration with local artists also shows a contemporary interpretation of Munich life. Complemented by abstract mountain motifs and lush planting, a feeling of an organic, flowing landscape is created here. So that international employees can feel the special nature of the location and also feel comfortable and at home in the office.
Design: Kinzo
Photography: Sorin Morar
Via
