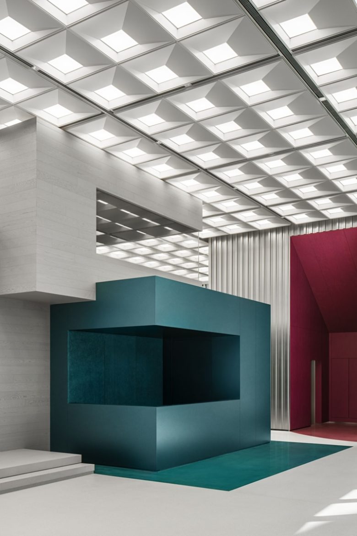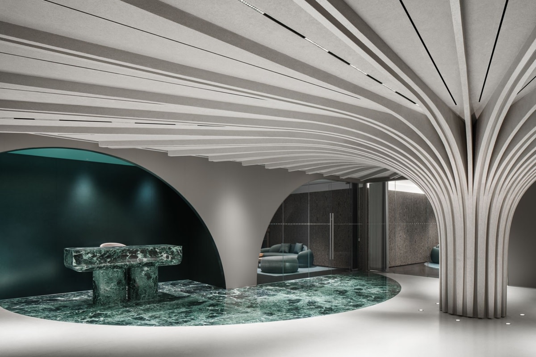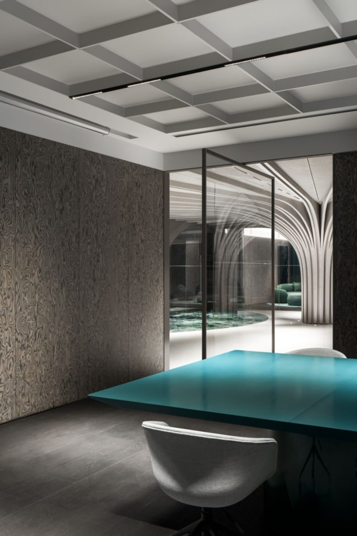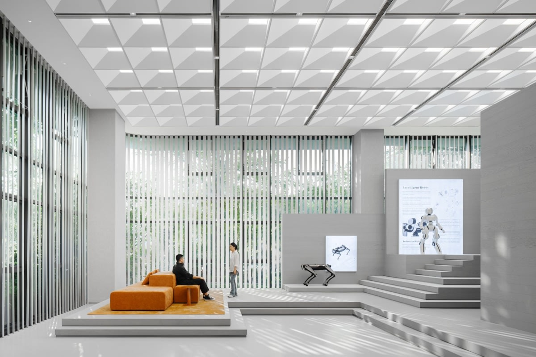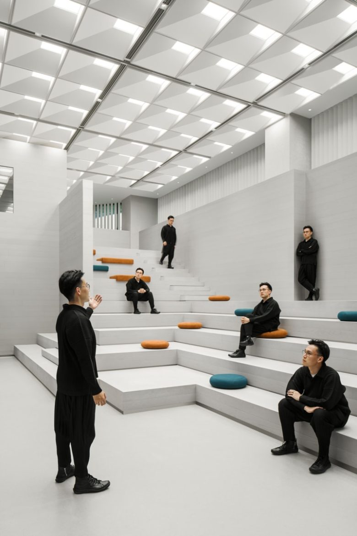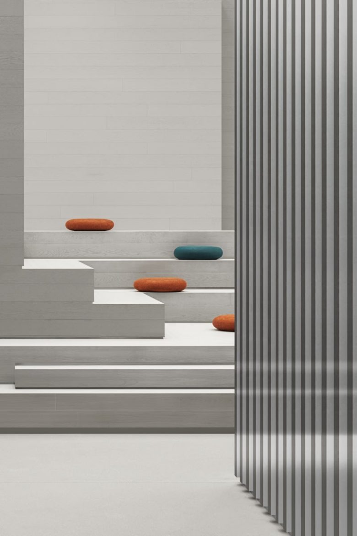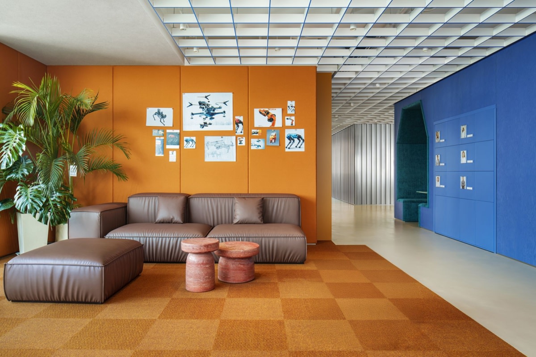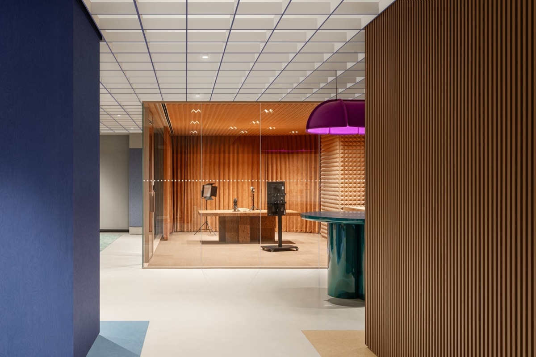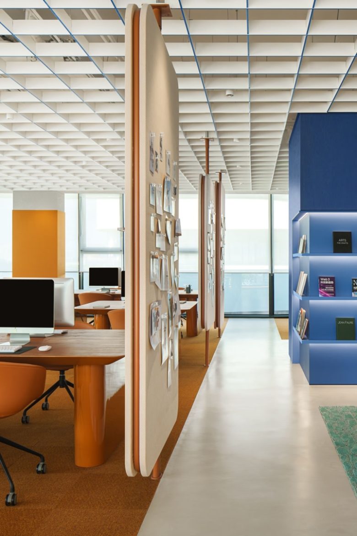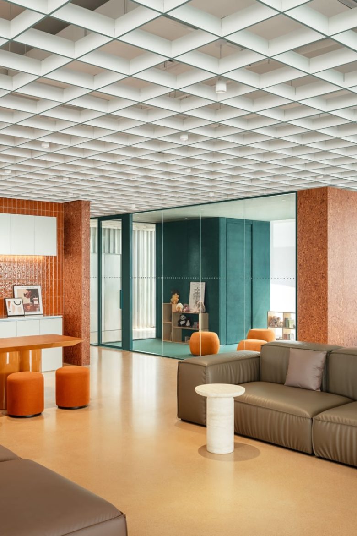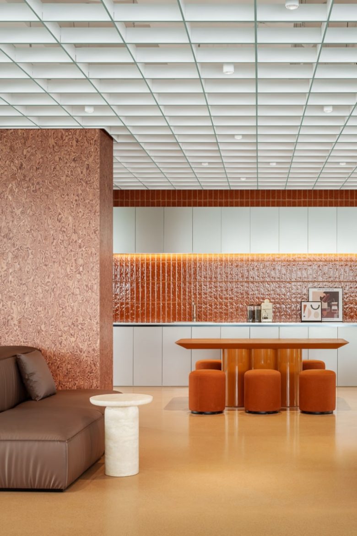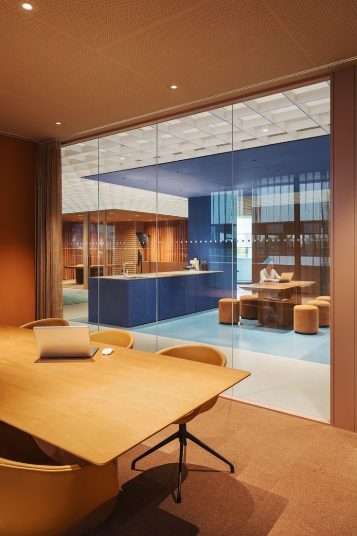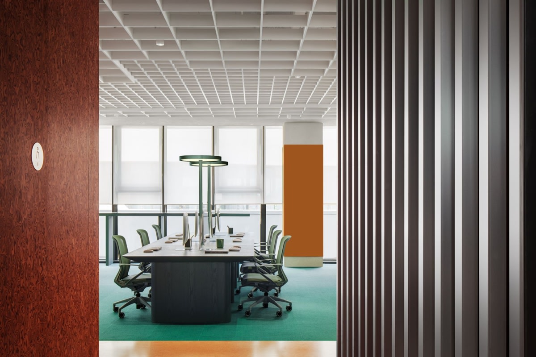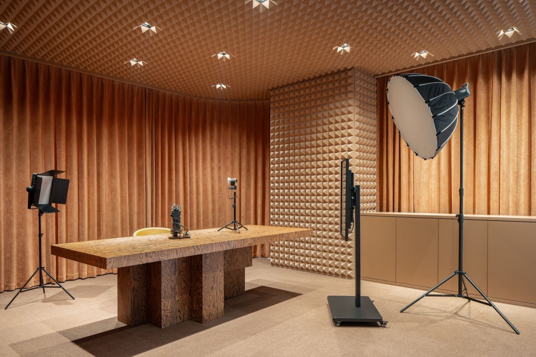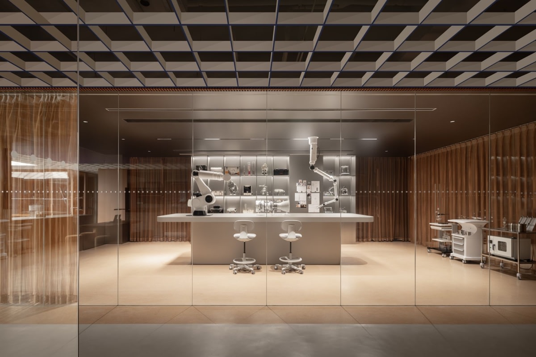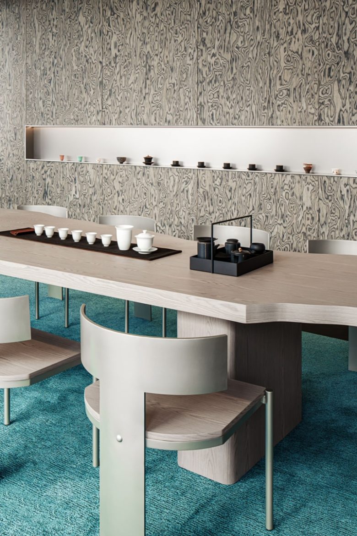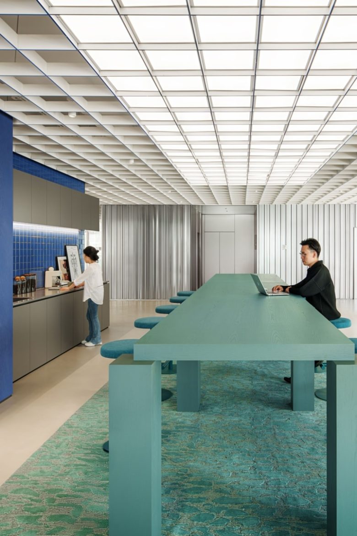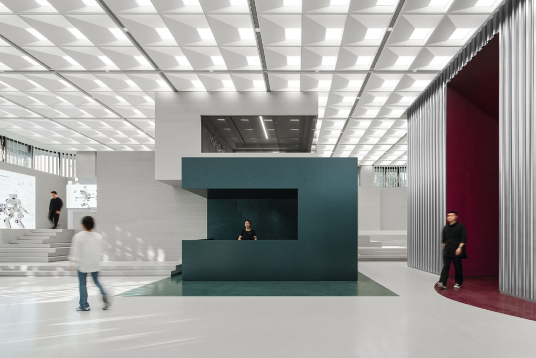
Ippolito Fleitz Group’s Max Show Office in Hangzhou redefines workplace design through innovative, flexible spaces that foster collaboration, creativity, and technology integration within the e-commerce sector.
Hangzhou is China’s e-commerce capital: home to over 55,000 companies specialising in online retail. One industry hub is the 264,000 m² MAX Technology Park. Here you will find the MAX Show Office, which presents new concepts for workplace design across 2,200 m², while addressing the specialist needs of the e-commerce sector in particular. In the highly dynamic online retail sector, innovation arises through interdisciplinary dialogue at the interface between people and technology. Next generation office worlds are collaborative and innovative, meeting the expectations of a younger generation of employees as well as the changing requirements of working life.
The ground floor lobby makes a striking architectural statement: The 7.5 metre-high space stacks reception, lounge, exhibition areas, meeting rooms and an auditorium like building blocks to form an impressive multifunctional ensemble. Playful and creative, the lobby picks up on the energy and motivational approach of the industry to make a lasting first impression.
The second floor addresses the specialist requirements of the tech and e-commerce sectors. Here we show how R&D labs and broadcasting studios can be integrated into this work world concept. The latter are equipped with state-of-the-art technology, offering the ideal conditions for audio and video recording and providing the perfect backdrop for inspirational live streams. The quality standards and innovative strength of the tech industry are rendered visible: in the high-tech glass labs as well as in the digital broadcasting facilities.
The third and fourth floors reimagine classic workspace situations in varied configurations. With flexible layouts and a range of options that take into account individual work as well as open-space concepts and a range of conference settings, we demonstrate a variety of possibilities that transcend conventional office configurations. What is always included are opportunities for spontaneous interactions, which are known to foster the best serendipitous ideas.
The fifth floor symbolises a new style of management. At the centre stands a column with fins that arch protectively across the ceiling like the branches of a tree. The tree is a metaphor for an open-minded and caring leadership approach that is both strong and nurturing.
Design: Ippolito Fleitz Group
Design Team: Halil Dogan, Peter Ippolito, Yi Lim, Guanlin Li, Leo Luo, Steven Shangguan, Patrick Wu, Jill Yang, Aaron Ye
Photography: Zhu Di
Via
