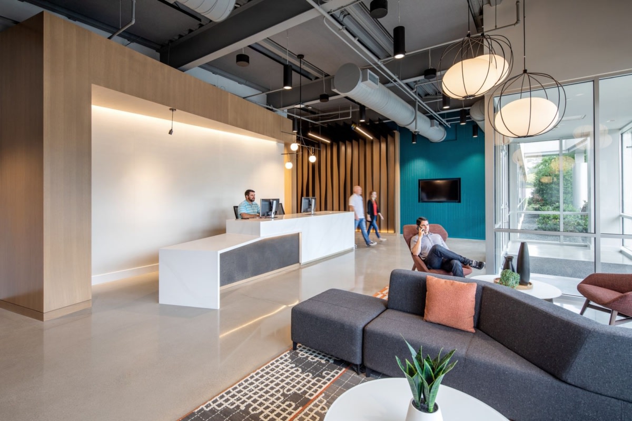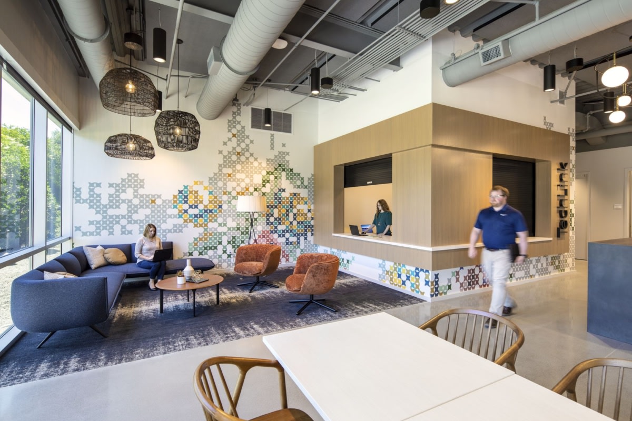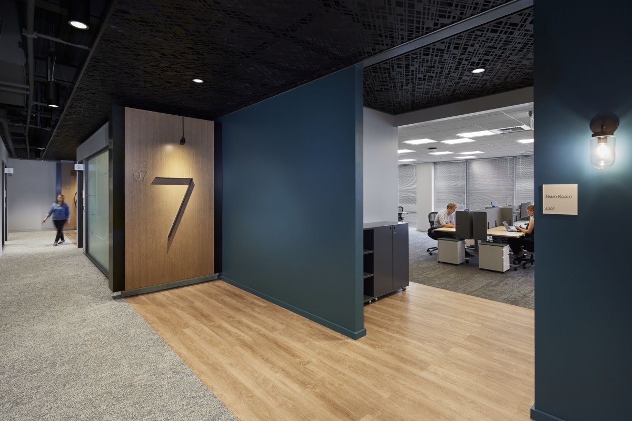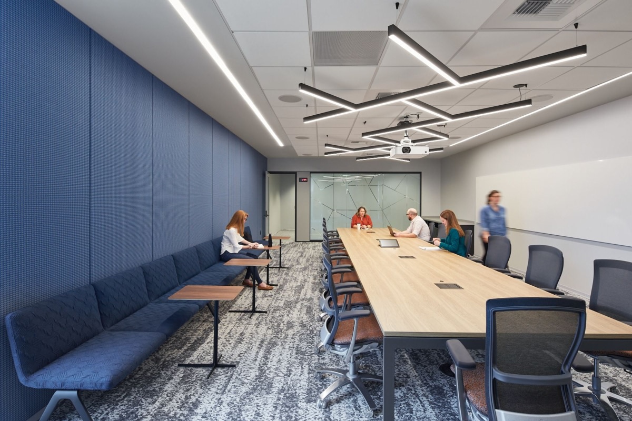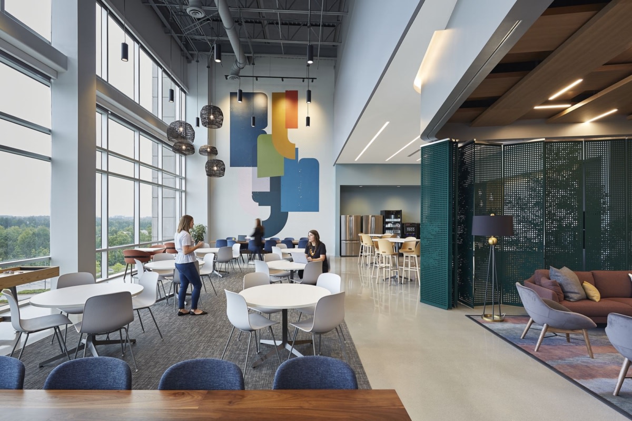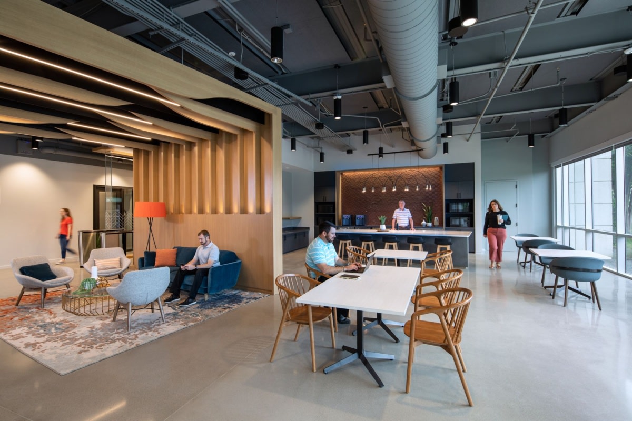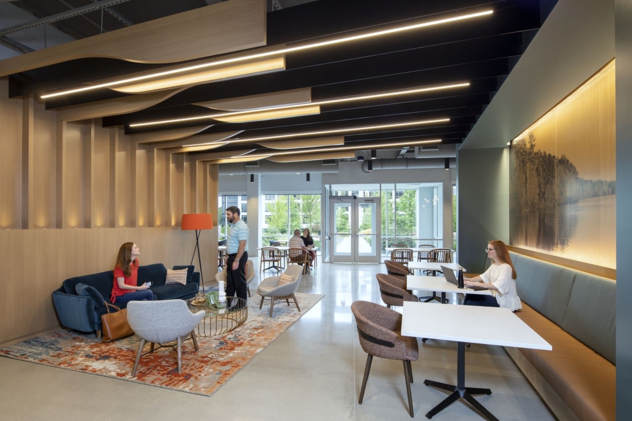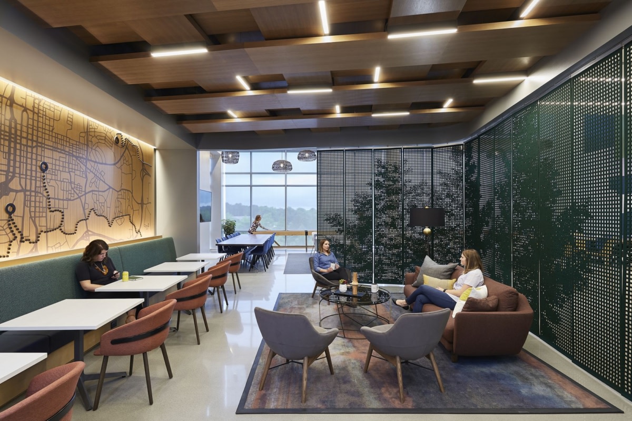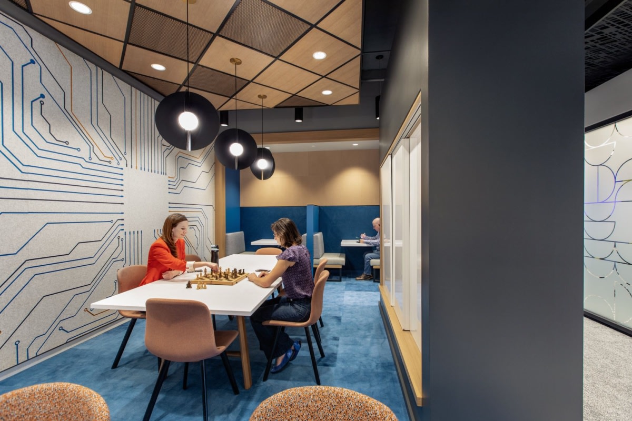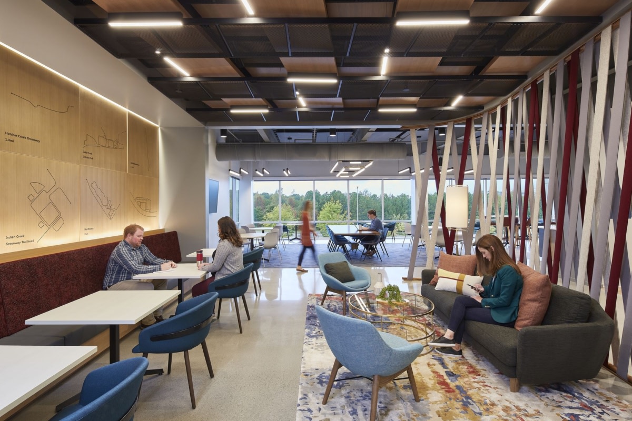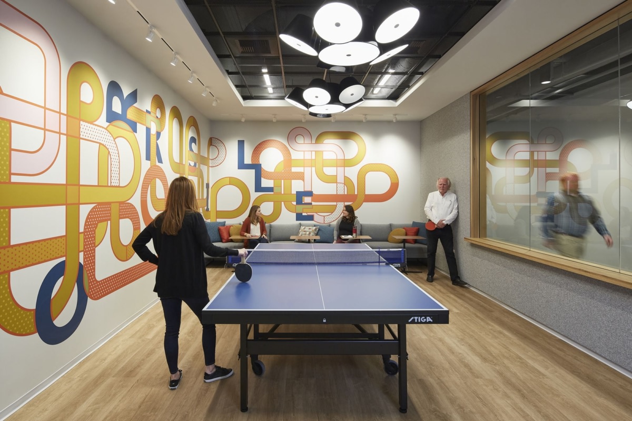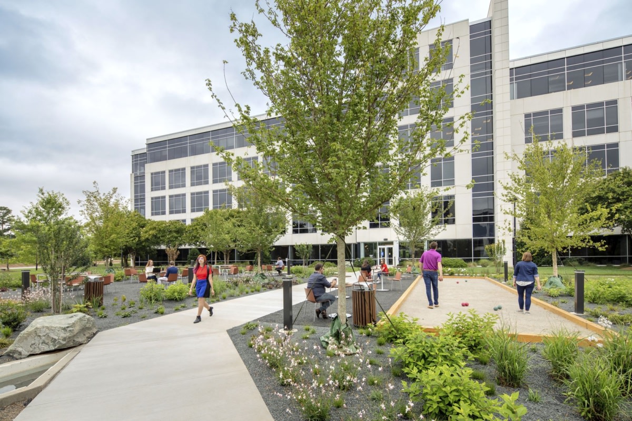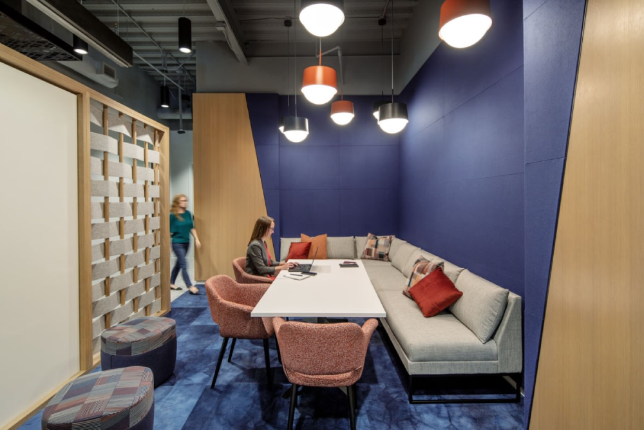
Little Diversified Architectural Consulting designed the offices for a confidential technology client in Durham to create an inviting, sustainable workplace that fosters collaboration and employee well-being, reflecting the local culture and innovative spirit.
In response to a highly competitive talent market, the design team focused on delivering a workplace that would attract and retain both current and future employees. The process began with the implementation of the client’s comprehensive corporate workplace standards, which prioritize team-based work areas and open, flexible desks. These standards were adapted to create a regional, hospitality-inspired environment that not only reflects the local culture but also aligns with the client’s mission and the innovative nature of their work.
As the client experienced rapid growth in the Research Triangle, they required additional space and a phased construction strategy to accommodate new staff without disruption. The design allowed for each floor to be completed and occupied as it became available, enabling the company to scale quickly and efficiently. The workplace was thoughtfully crafted to meet functional needs while supporting the well-being of employees.
The open and flexible layout addresses the acoustical and personal space challenges often associated with traditional benching systems. Each floor features vibrant recreation zones and a central Hub lounge, spaces intentionally designed to promote physical, mental, and emotional health. Flooded with natural daylight and long sightlines, these areas provide places for employees to relax, connect, and recharge, whether through casual conversation, games like ping pong and Xbox, or simply enjoying food and refreshments. Sustainability was a guiding principle throughout the project, aligned with the client’s goal to become carbon-negative by 2030.
Every aspect, from interior design to engineering and construction, was approached with environmental responsibility in mind. Materials were carefully selected for their low environmental impact, including locally sourced wood, recycled content, and those free from harmful chemicals. The design team collaborated with carbon-neutral partners to further minimize the building’s environmental impact. Engineering systems were selected for maximum efficiency, incorporating electric vehicle charging stations, LED lighting with dimming, and occupancy sensors. These magnetic bearing chillers exceed code requirements by 40%. They feature variable-speed pumps, fan-powered terminal units, and water-efficient plumbing fixtures. Construction practices supported this sustainable vision through aggressive waste recycling, the use of air scrubbers and frequent filter replacements to ensure indoor air quality, and innovative methods such as directional boring to minimize site disruption. Existing kitchen equipment and furniture were also donated for reuse, reinforcing the commitment to responsible resource management.
The result is a workplace that seamlessly blends residential warmth with hospitality-driven design, where employees feel as comfortable and supported as they would at home. With its welcoming furnishings, informal collaboration areas, advanced A/V integration, and lively recreational amenities, the space sets a new standard for what a high-performance, people-centered office can be.
Design: Little Diversified Architectural Consulting
Contractor: Barringer Construction
Consultants: Newmark, Trinity Partners, CBRE
Photography: Monica Slaney
Via
