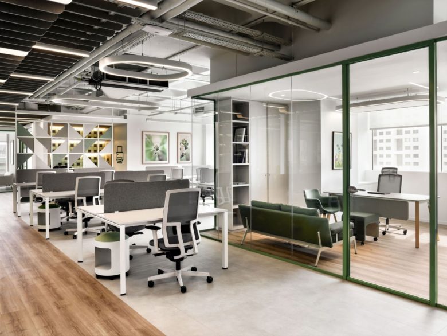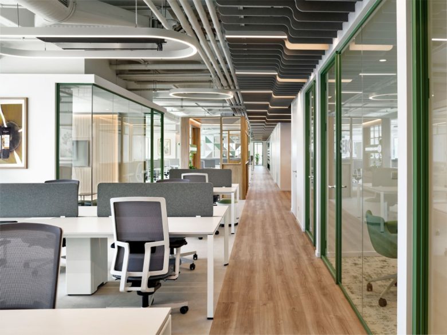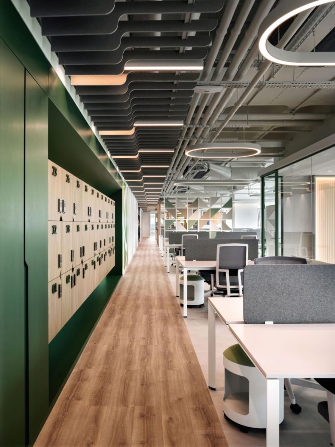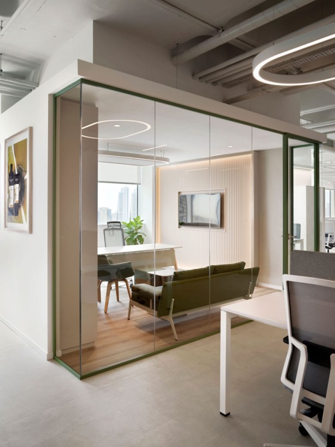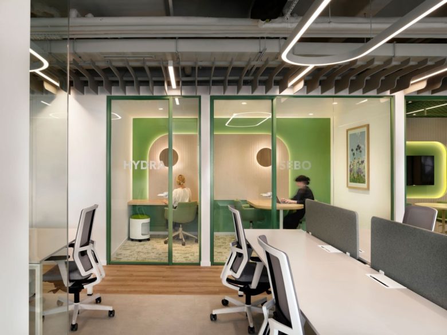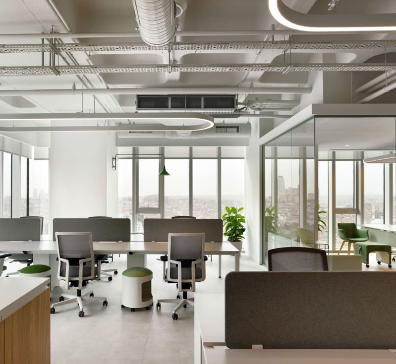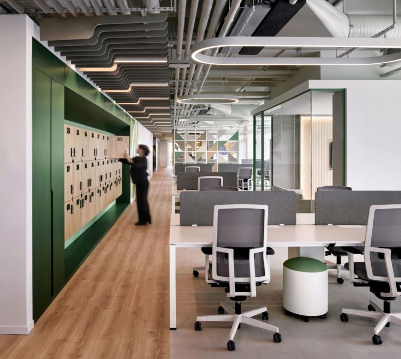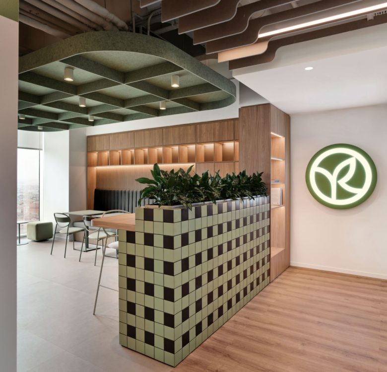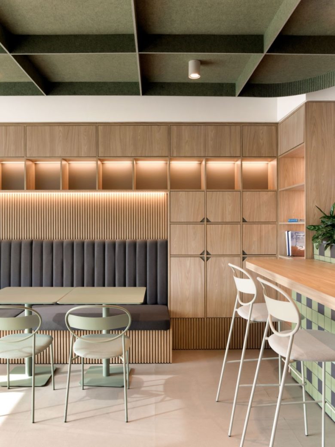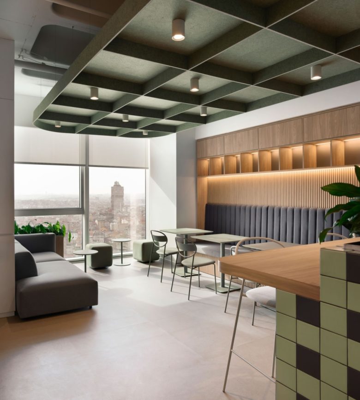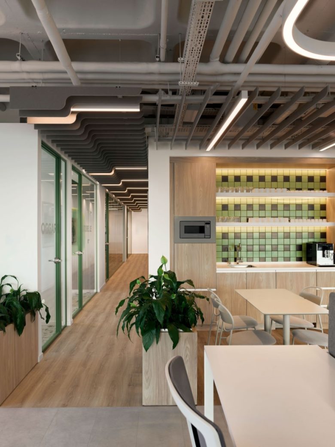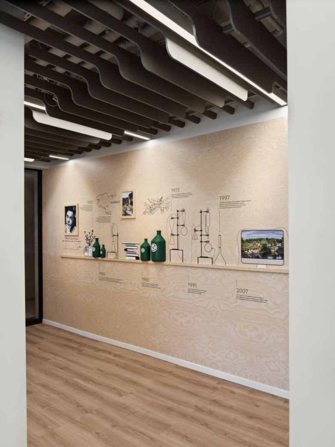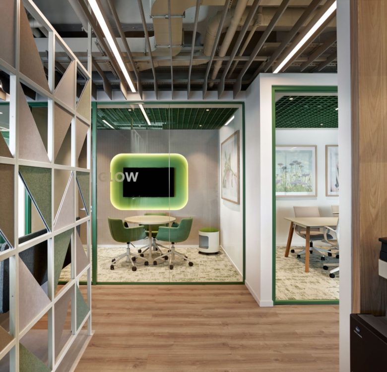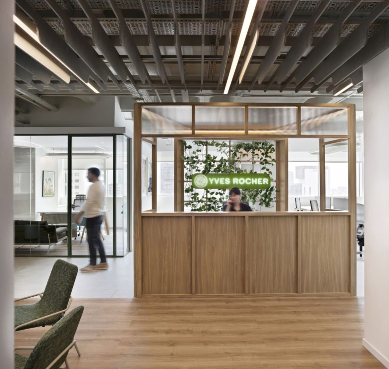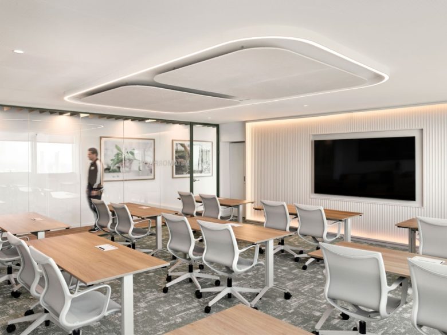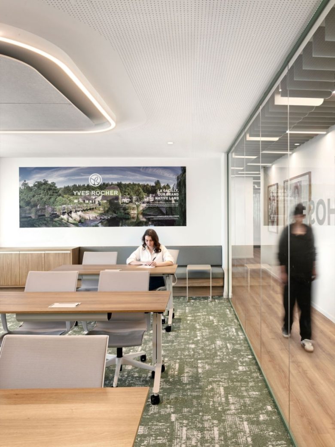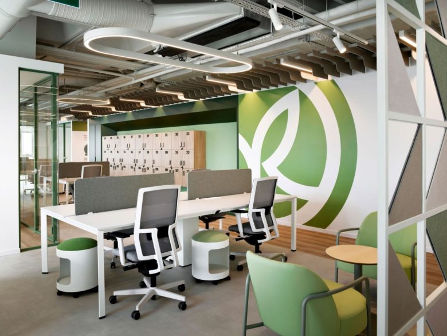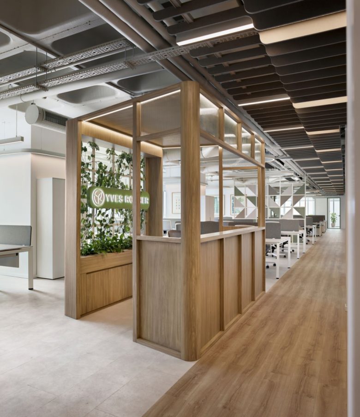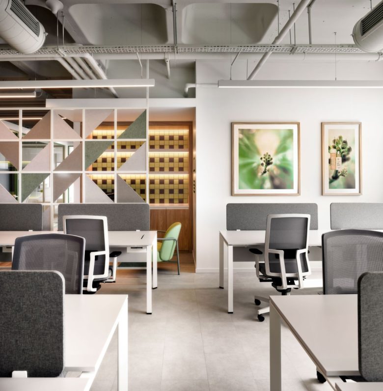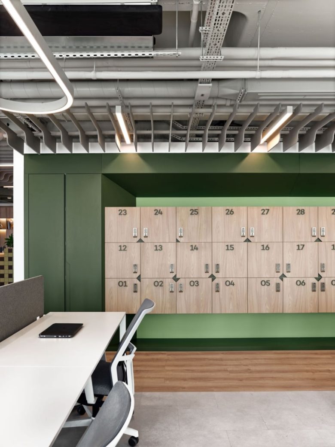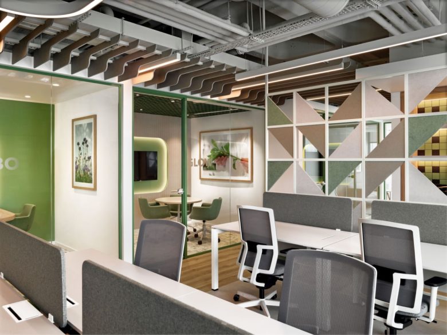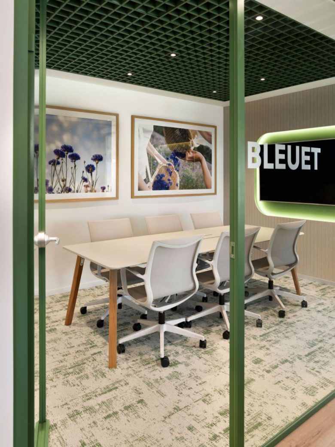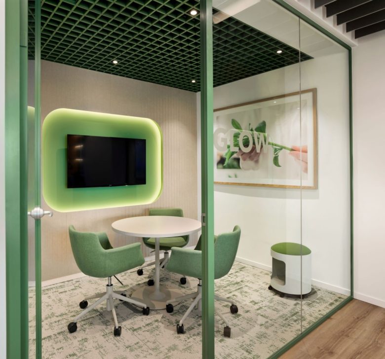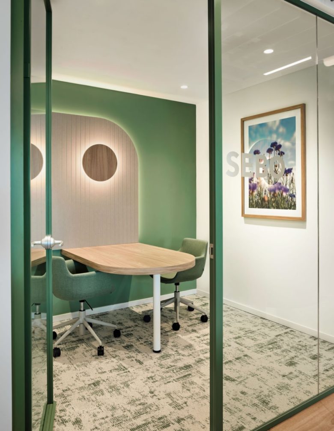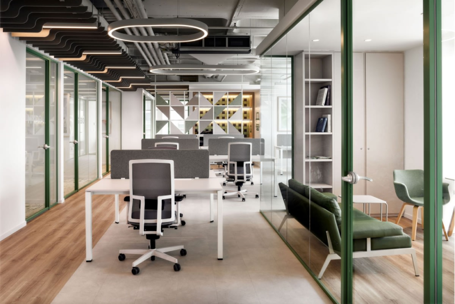
Jeyan Ülkü Architects designed the Yves Rocher offices in Istanbul as a harmonious workspace, blending botanical inspiration with sleek design to embody the brand’s essence of nature-driven well-being.
The design of the Yves Rocher Istanbul office draws directly from the brand’s identity, which merges botanical heritage with scientific precision. This duality is woven throughout the space, where organic forms are abstracted into architectural elements that balance clarity with natural texture.
Inspired by wild herbs, weeds, and ivy, the geometry of the space avoids literal interpretations in favor of clean, refined gestures. Wood surfaces appear throughout as an understated nod to trees, while a palette of white and mint reinforces the brand’s crisp, botanical aesthetic.
To enrich this palette, soft sage and deeper fern greens were introduced—evoking the hues of living plants without overwhelming the space. These greens were carefully selected to complement the natural materials and to suggest a subtle continuity with the landscapes that inspired the brand itself.
At the entrance, a canopy-like reception desk wrapped in climbing ivy sets a soft, garden-like tone. The flooring, chosen for visual clarity rather than acoustic performance, is complemented by felt panels above the corridors—absorbing sound while introducing a tactile overhead layer.
Enclosed rooms are arranged around the building’s core to preserve daylight in the open workspace. On the main floor, vertical acoustic panels reinterpret the Yves Rocher logo’s leaf motif, translating it into textured, functional dividers.
The building’s angular structure informed the spatial layout, but this rigidity is softened by the introduction of rounded forms—punctuating the plan with moments of informal, organic growth. Focus rooms and phone booths are staggered along the corridor to echo one another, subtly enhancing spatial continuity even when physically divided.
Framed brand visuals reinforce Yves Rocher’s mission: transforming nature into well-being through science and care. In smaller breakout zones, brown and mint tiles add warmth while harmonizing with the broader material palette.
Lighting is atmospheric and layered—combining backlit shelving, rhythmic corridor fixtures, acoustic pendants, and cove lighting to shape a calm, immersive environment. Despite these additions, natural light remains central, with layouts prioritizing daylight access for all.
The result is a workspace that aligns seamlessly with the brand’s ethos—balancing nature and science, structure and softness, precision and growth.
Design: Jeyan Ülkü Architects
Photography: İbrahim Özbunar
Via
