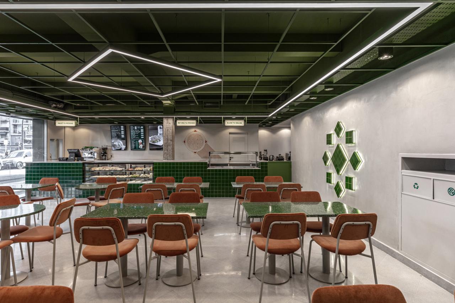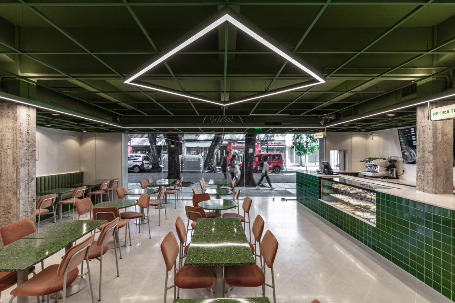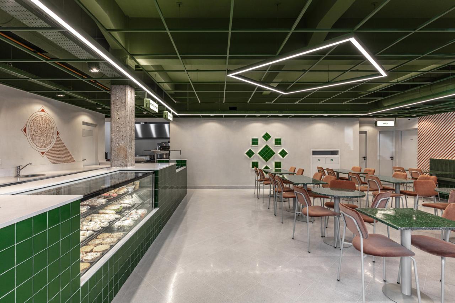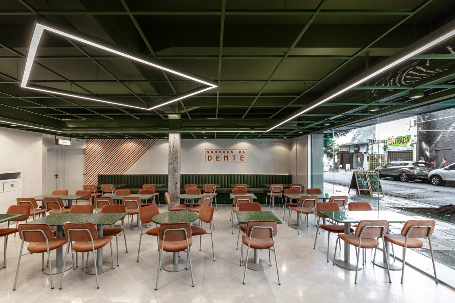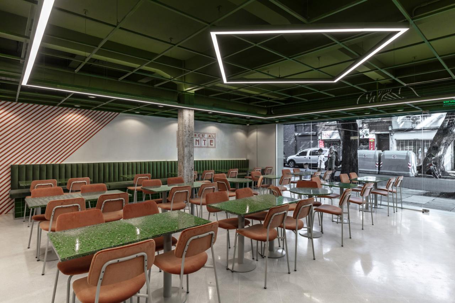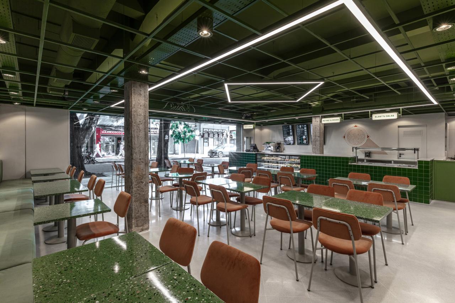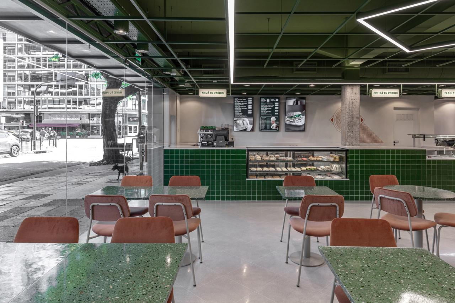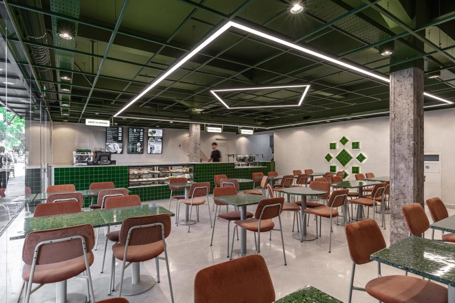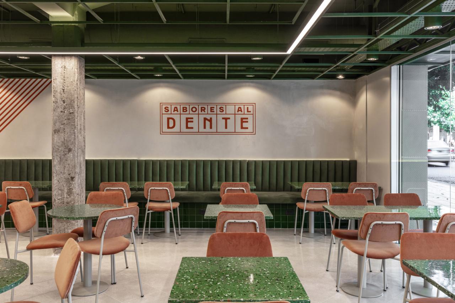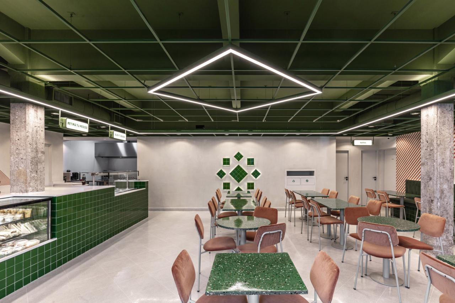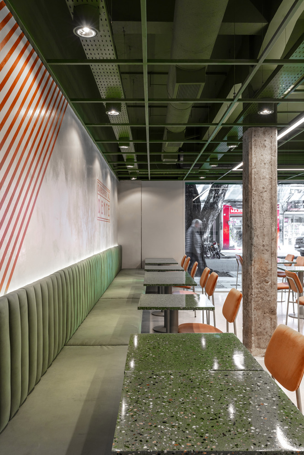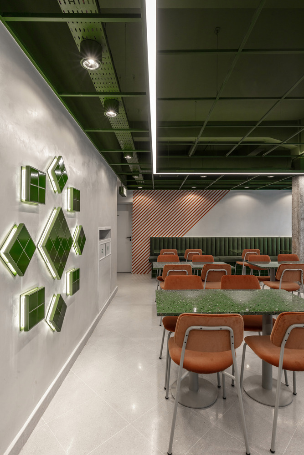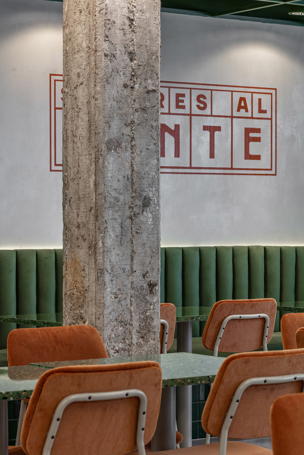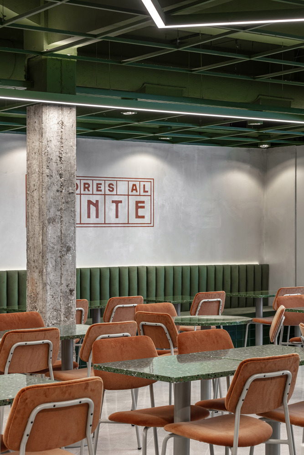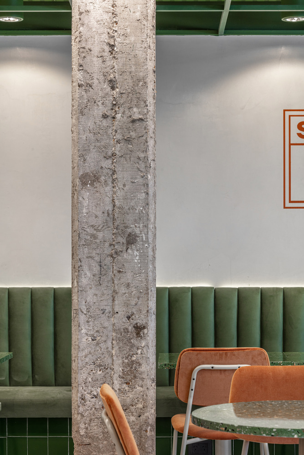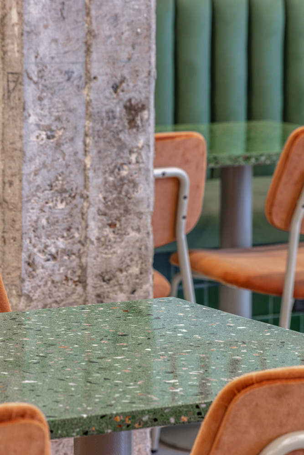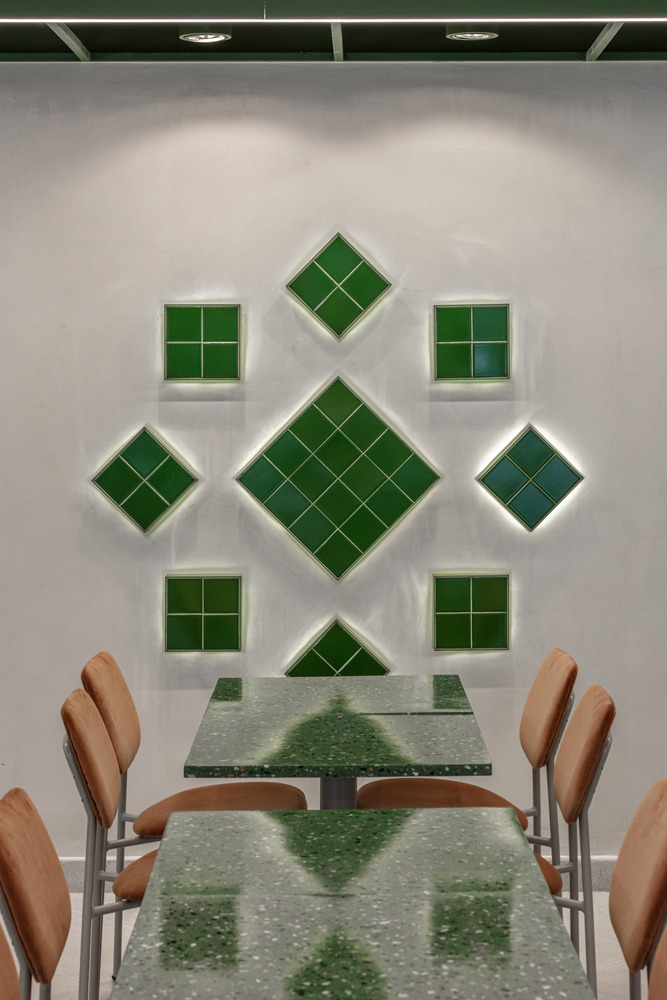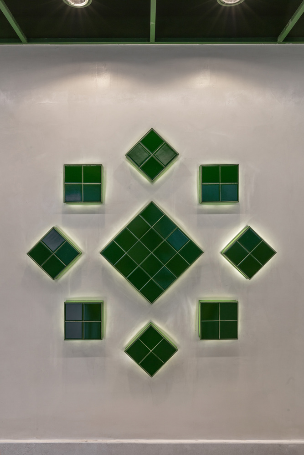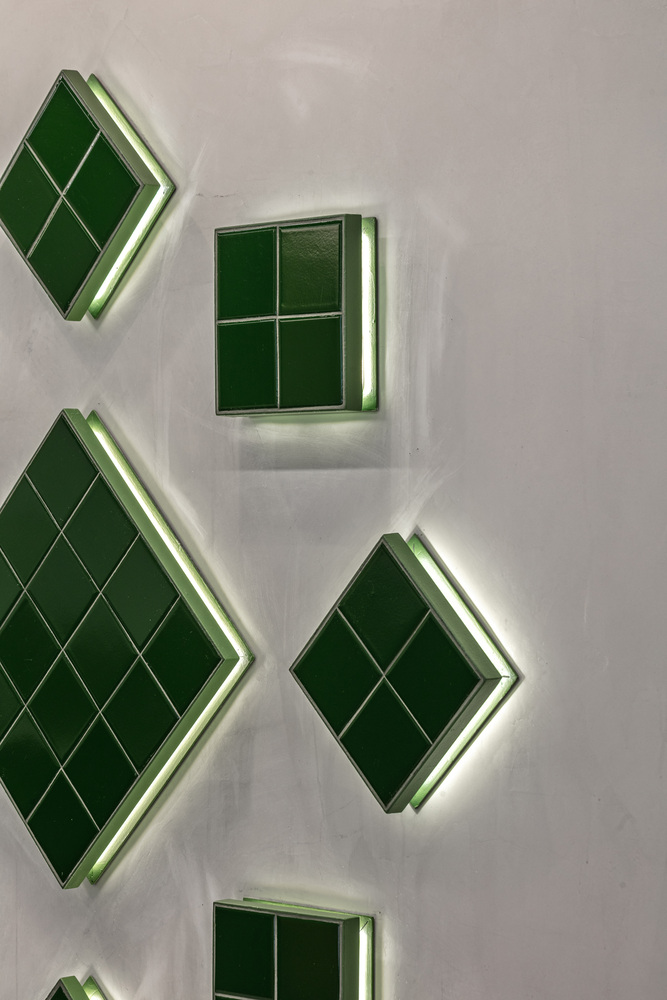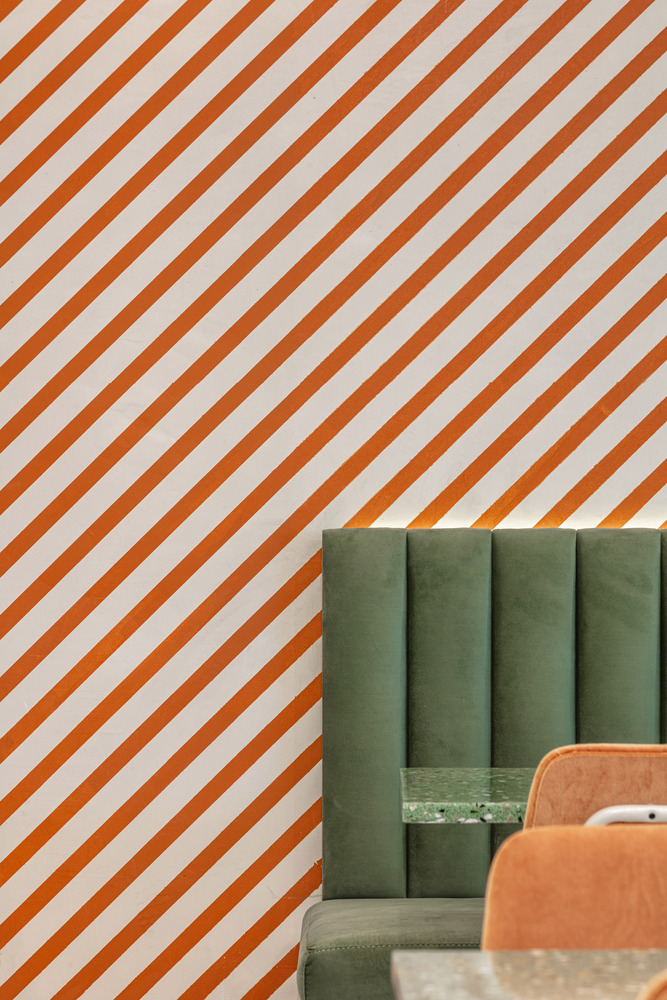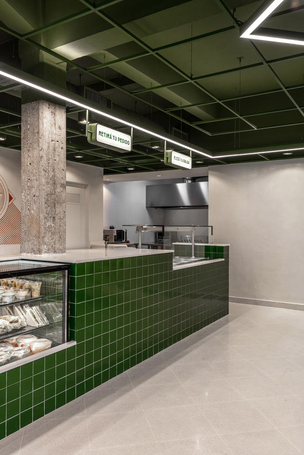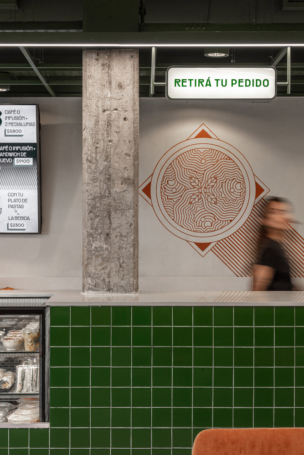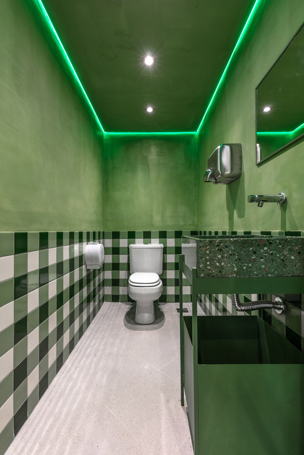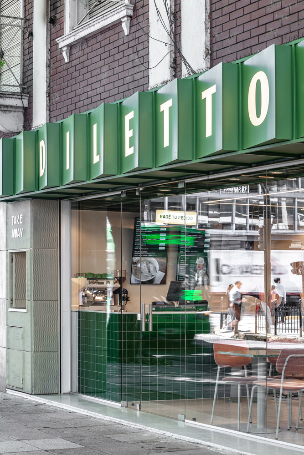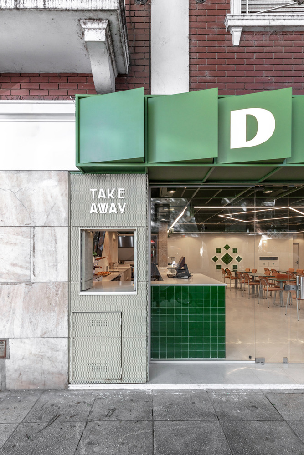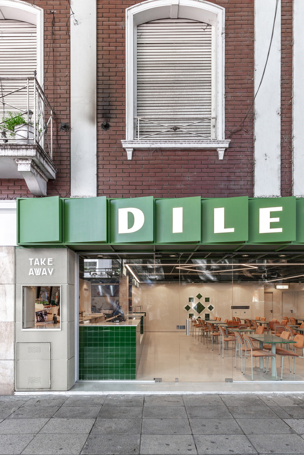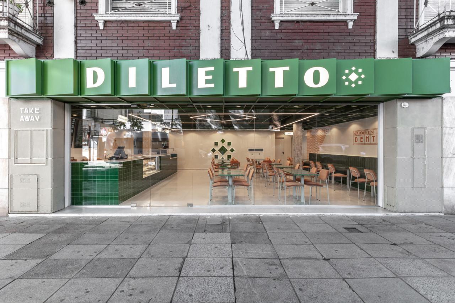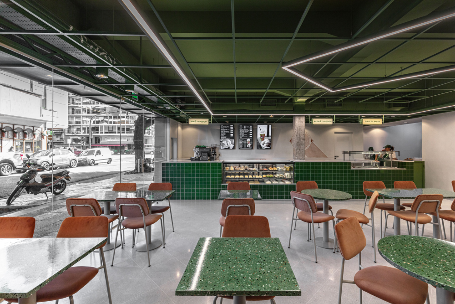
Diletto III is the third gastronomic venue of the brand developed by our studio. The first location opened in 2019, followed by the second in 2024, the same year this new project was completed in the Belgrano neighborhood of Buenos Aires. The brand continuously faces the challenge of merging the tradition of fresh pasta with the dynamic experience of fast food.
Located in an area with high pedestrian and vehicular traffic, this new venue offers a unique opportunity to capture the attention of passersby. The space itself features a balanced proportion of depth and façade width. The design proposal aims to seamlessly integrate the interior with the street, allowing for full visibility of the space from the outside. In this way, the store becomes a true showcase, connecting the brand’s concept both with those observing from outside and with the customers inside.
To achieve this, a suspended metal structure was created, covering the entire space with a regular square grid. This grid not only organizes the spatial layout but also extends vertically across the façade, creating a branded exterior presence that aligns with the longitudinal proportion of the front and the direction of vehicle flow. It also serves as a unifying framework for electrical, HVAC, and lighting installations, ensuring all systems are integrated without interfering with the open-plan interior.
A linear bar runs along one side of the venue and extends to the front façade, facilitating direct interaction with the sidewalk. This layout optimizes take-away service and enhances the workflow between customer service and the production area. Its longitudinal configuration offers an open view of the preparation process, engaging the customer and reinforcing the connection between public service and homemade cuisine. The color green, used in both the metal system and the bar tiles, gives the space a strong brand presence, establishing a coherent and distinctive visual identity.
All movable and fixed furniture, including tables and benches, was custom-designed for Diletto, with uniform proportions across all elements to maintain aesthetic consistency and brand recognition. The lighting system, integrated into the suspended grid, highlights the center of the space through two linear fixtures forming a square and a rhombus—primary geometries of the brand’s isotype. This system not only serves a technical function of illumination but also reinforces the visual identity of the venue.
The graphic design of the space includes LED signage with isotypes, light boxes, and wayfinding elements on the façade, as well as wall graphics that define different areas of the interior. Hanging signage above the bar guides the customer through the process, from selection to product pickup.
Diletto offers a holistic gastronomic experience that combines the quality of fresh pasta with the efficiency of fast service, all within a space defined by a contemporary design language and strong brand identity. Every element has been carefully planned to create a functional, engaging, and memorable atmosphere.
Architects: Cupla Arquitectura – Lucia Vallve & Tomas Mielnikowicz
Lead Architects: Lucia Vallve, Tomas Mielnikowicz
Design Team: Ezequiel Piedrabuena, Felipe Trinchin
Photographs: Federico Kulekdjian
Via
