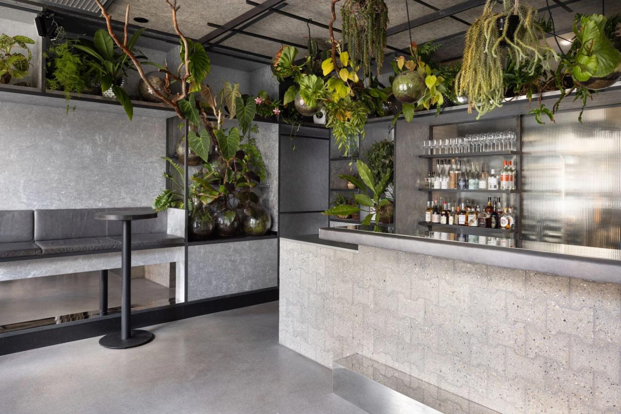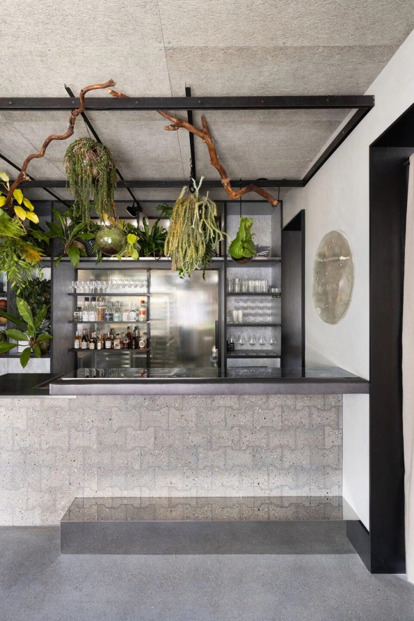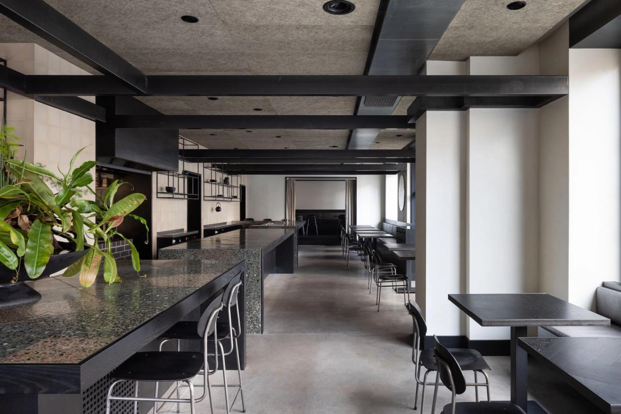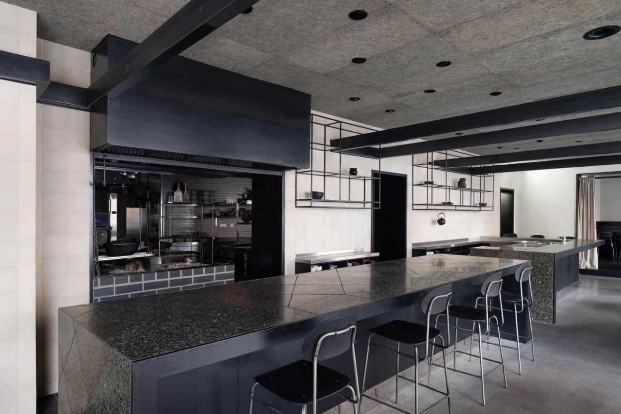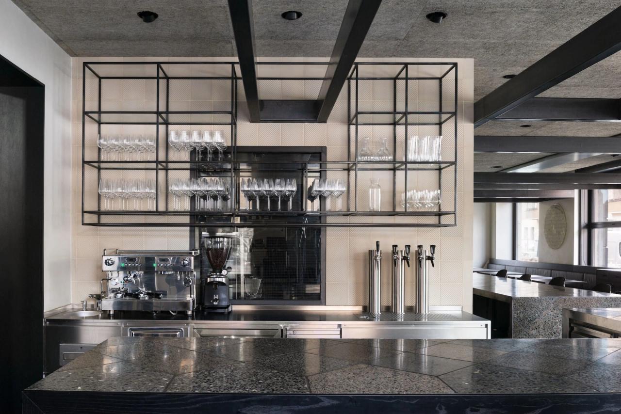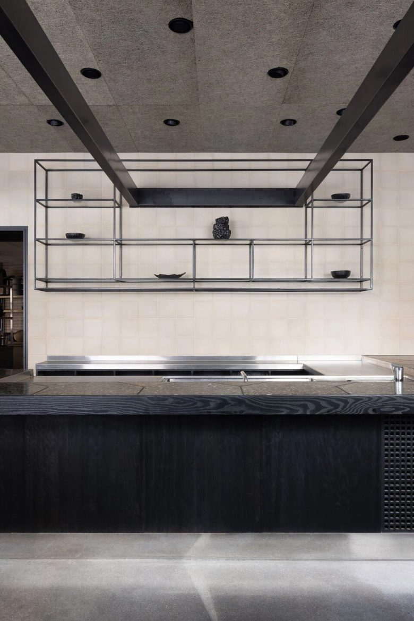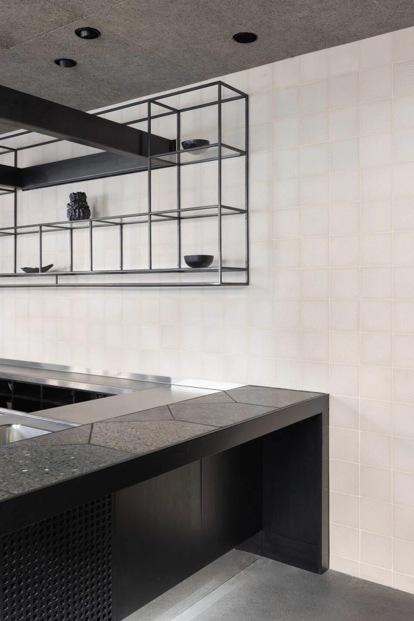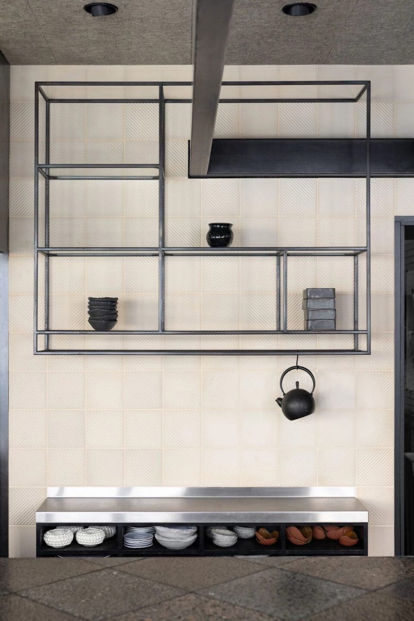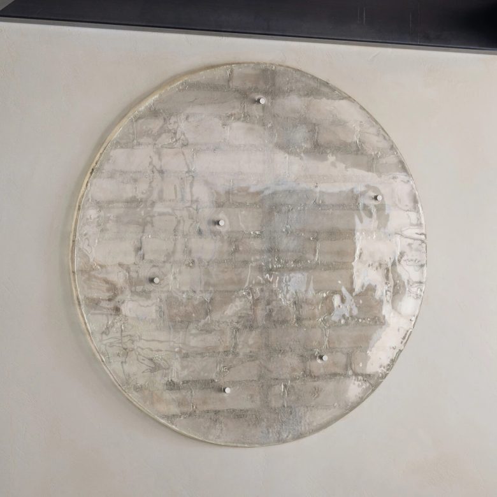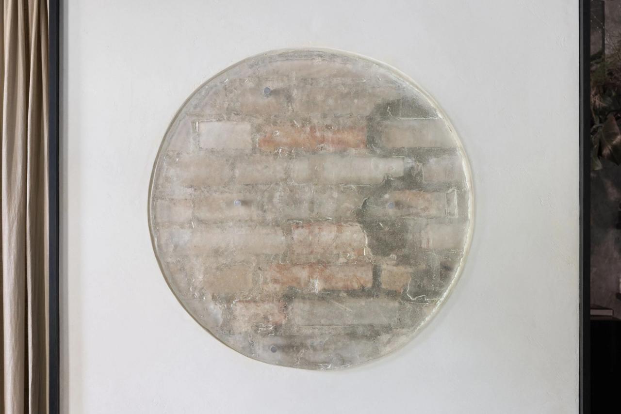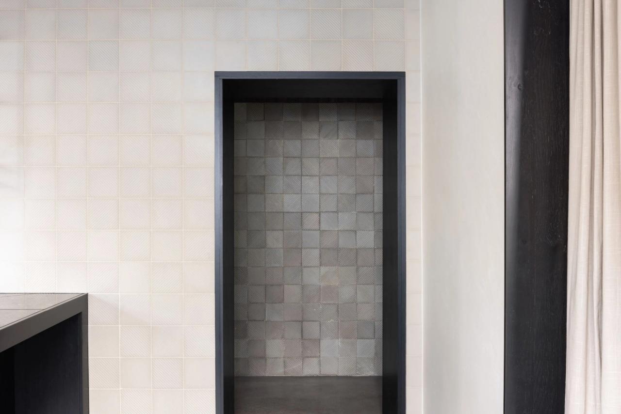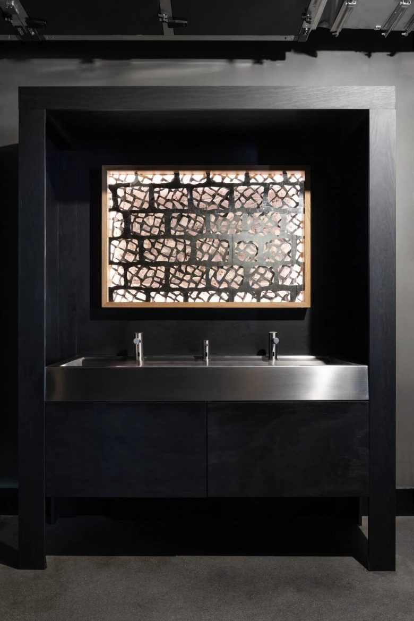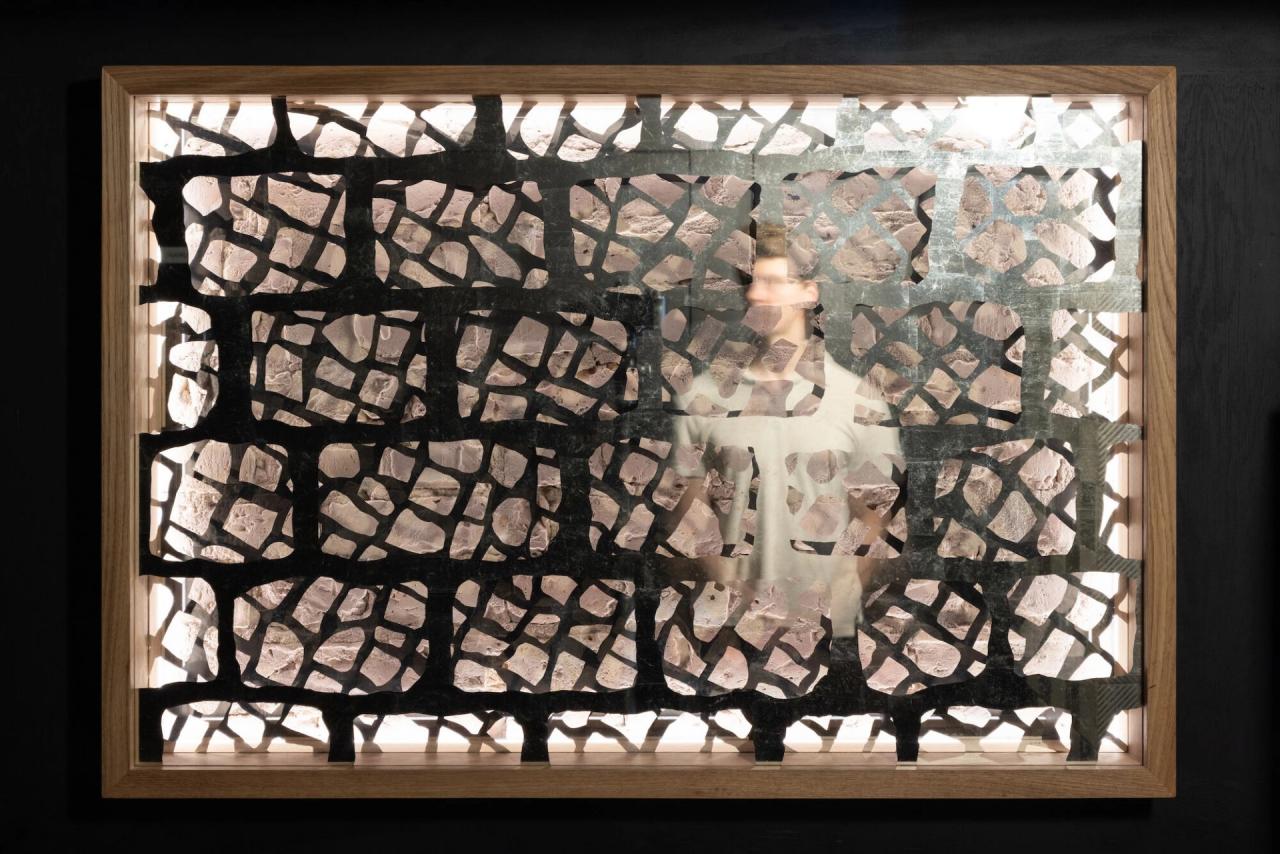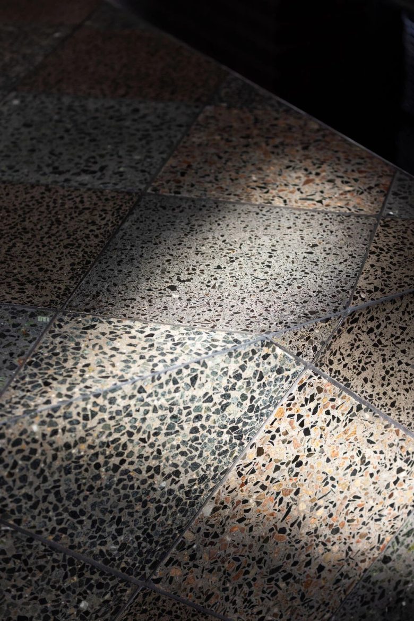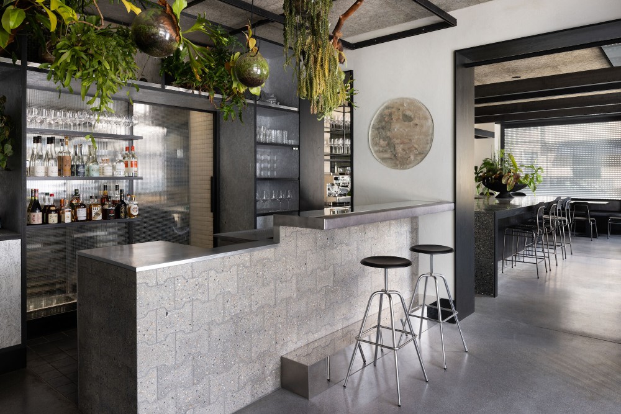
Kramer Restaurant by Thilo Reich is an open fire concept restaurant that incorporates recycled urban building materials into its design/architecture, drawing attention to their commonplace, yet beautiful patterns and structures.
Kramer Restaurant by Thilo Reich is an open fire cuisine concept that incorporates recycled urban building materials deeply into its design. Commonplace found and discarded elements such as concrete paving stones, bricks, and industrial tiles are sliced, sanded, polished and seamlessly built into the formal architecture, furniture and wall claddings of the restaurant. Re-used wood chip panels and plywood create new furniture set amidst other up-cycled items. This elegant integration of everyday materials draws attention to the often overlooked beauty found in their patterns and structures, revealing unseen histories of production, craftsmanship and culture that are hidden within.
The client’s brief for Kramer Restaurant was to create an open and flexible, precise yet inviting layout where chefs would cook with fire in plain view of the guests. He wanted the restaurant experience to have a keen focus on the unique act of cooking with fire itself, embracing the distinct aromas of burning wood and unique Latin/Japanese scents that would permeate the space. Located in Berlin’s lively Kreuzkölln neighbourhood, Kramer Restaurant is retrofitted in an old Wilhelminian style building. The restaurant’s L-shaped dining room and bar area is divided/dominated by a massive bar counter that runs through the space, allowing guests to view all areas of food and drink preparations. The space is fitted with steel beams that stretch from wall to wall, providing adaptability for multi-use scenarios and events.
Paying close attention to its location, architecture, and Berlin’s rich cultural history, and continuing along threads of sustainability and up-cycling that architect and designer Thilo Reich has been working with for over 10 years, Kramer Restaurant incorporates recycled urban building materials from Berlin deeply into its structure and design. Commonplace found and discarded elements such as concrete paving stones, bricks, and industrial tiles are sliced, sanded, polished, cast and seamlessly built into the formal architecture, furniture and wall claddings of the restaurant. This strategy of re-use and re-contextualization draws attention to the often overlooked beauty found in their patterns and structures, creating discourse around the unseen histories of production, craftsmanship and culture that are hidden within.
Guests are presented with elegant furniture and design that is loaded with history and sparks conversation around sustainability and the potential re-use of everyday materials often so ingrained in our daily lives that they go unnoticed.
Kramer Restaurant incorporates the use of discarded, everyday urban materials—ones that are often so commonplace as to go unnoticed in the daily use of a city—and elevates them into a high design context, drawing attention to the hidden beauty and history of these seemingly average elements. This type of rediscovery and re-use of abandoned materials not only lends itself to the current need for sustainable and renewable building resources, but also creates discourse around the history of the city—cultural, social, economic— that serves as a type of sustainability towards the future of urban knowledge and development.
By isolating and amplifying these everyday objects and revealing the beauty hidden under years of patina, their patterns and structures become incorporated into elegant architecture which, in turn, become topics of conversation within the Kramer restaurant, within Berlin, and beyond. The newly-exposed terrazzo of generic paving stones holds details of Berlin’s dramatic recent past though its aggregate of stones and building debris, the re-used ceramic floor tiles that clad certain walls tell tales of courtyards of a bygone era, and the glass brick castings of the “Temporal Imprints” reveal traces of the buildings history, those who built it and those who resided there before. In Kramer restaurant the phrase “if these walls could talk” is gracefully illustrated and incited through the re-use and re-contextualization of robust, still resonant materiality. Guests encounter shapes, patterns, and textures that they recognize from their daily life in an entirely different light; creating new appreciation for how such materials can be put to continual (re)use in the future.
The Kramer floorpan itself is also very sustainable in that it allows room for addition/subtraction in a modular sense; the steel beam structure that traverses the main room allows easy adaptability for multi-use scenarios and events.
The principle for this project was: „Material with identity always keeps its value“. With this, we aim for the timeless design of the restaurant to remain as long as possible. Much of the material has been installed in a way that it can be re-used again in a third cycle. The Kramer floorpan itself is also very sustainable in that it allows room for addition/subtraction in a modular sense; the steel beam structure that traverses the main room allows easy adaptability for multi-use scenarios and events.
Recycled building materials:
Bar counter, restaurant area – found paving stones are sliced into and polished to reveal and embellish the original terrazzo of building debris from Berlin’s history. Then fitted to a slick bar surface.
Bar counter, bar area – up-cycled double-t / interlocking-I concrete stones, sanded, polished and fitted to bar surface.
Chairs and stools – vintage, up-cycled elements
Table tops – re-used timber parquet in various styles
Door frames and bar counter fronts – up-cycled plywood
Wall cladding – re-used, well-worn floor tiles (common in Berlin courtyards)
Wall cladding in toilet cubicles – re-used structural metal sheet
Bar shelves – re-used OSB/wood chip panels
Ceramic dishes – self-made by owner of Kramer Toilet mirror – „Urban Fabric“ installation – mirror with white gold leaf application of pavement structures in front of exposed bricks
„Temporal Imprints“ artworks – Holes cut into the wall’s plaster revealing bricks of a bygone era. These are then cast in clear glass placed in front of exposed bricks.
The restaurant has been retro-fitted, barrier-free, into an 1900s building– a disabled toilet has been included. Toilet facilities have been converted into a gender neutral facility.
Among other energy saving solutions, a ventilation system with heat recovery has been installed. The heat of the fire place and oven not only heat the restaurant but are also used to help with heating the water of the entire building.
Architects: Thilo Reich
Photographer: Ivan Erofeev photography
Via
