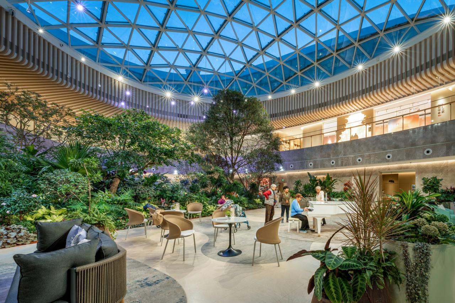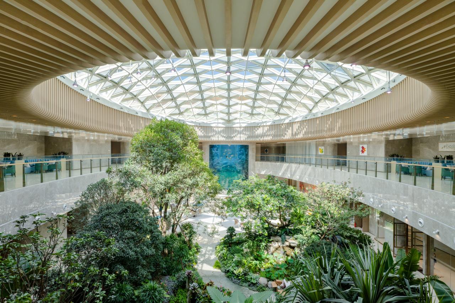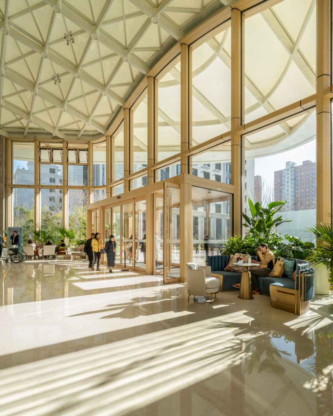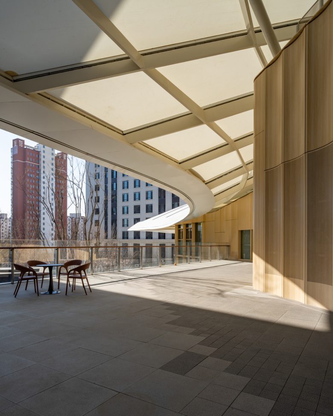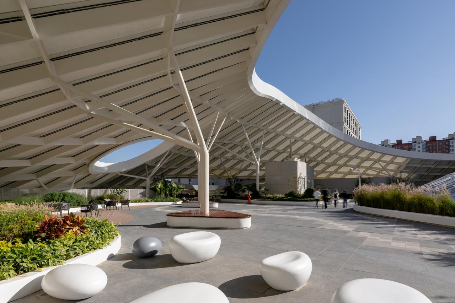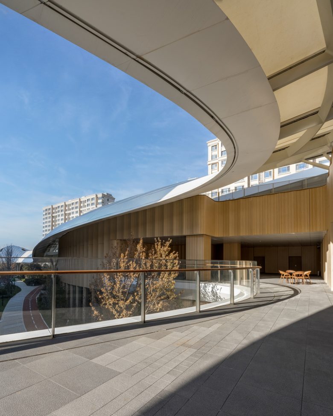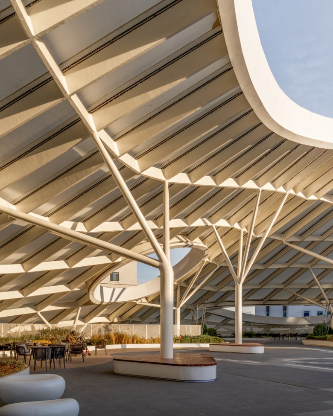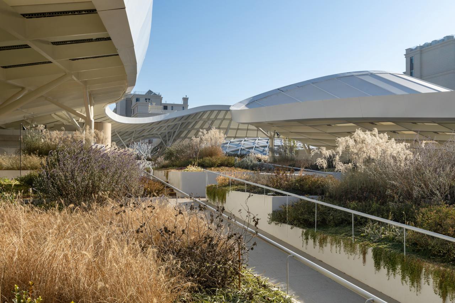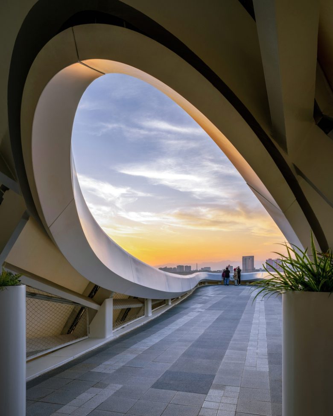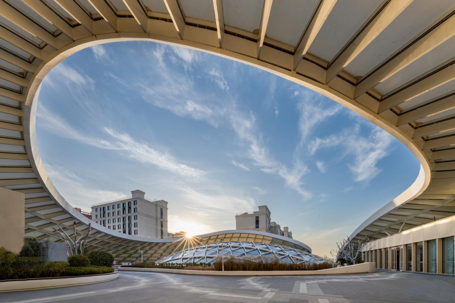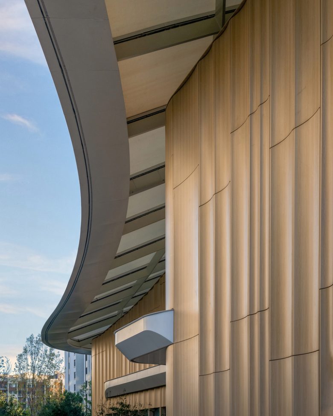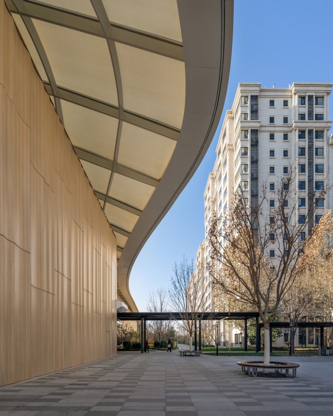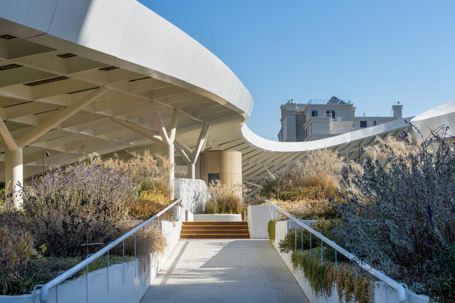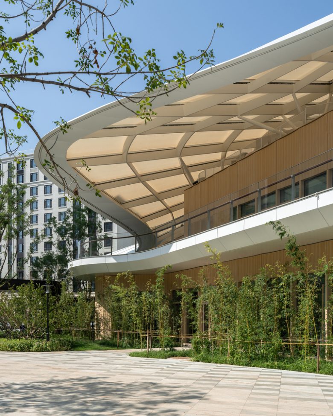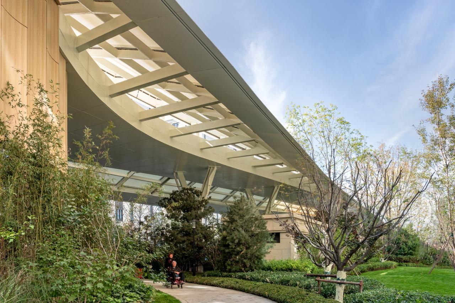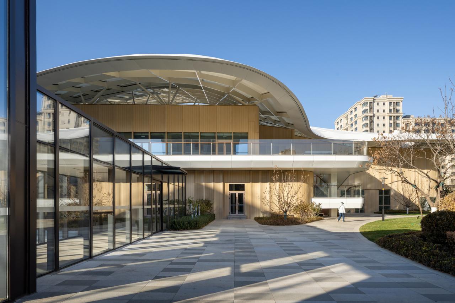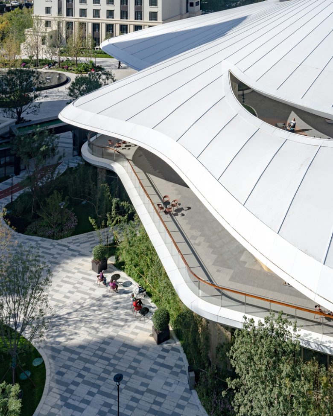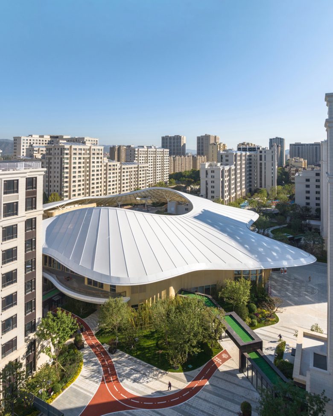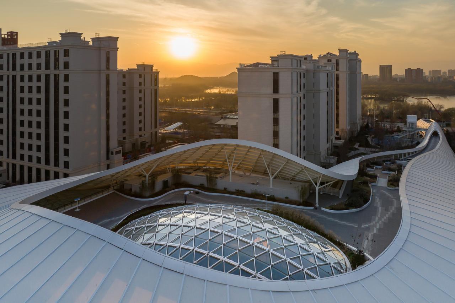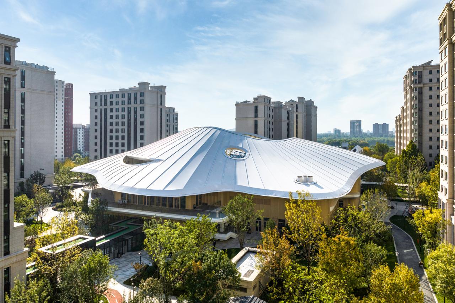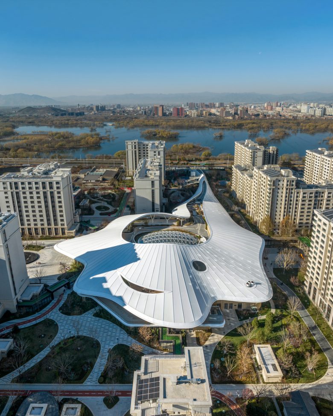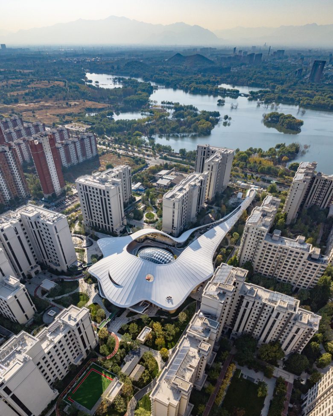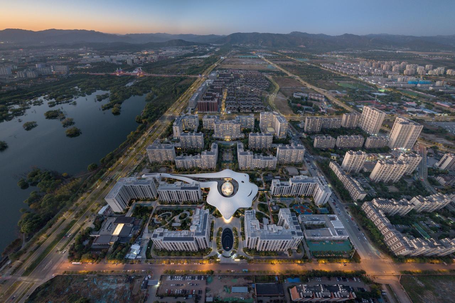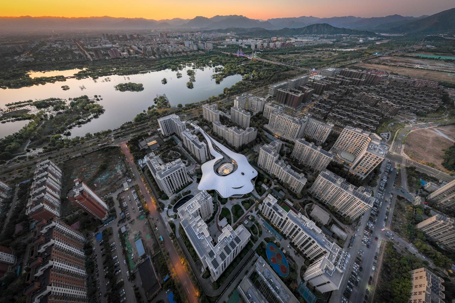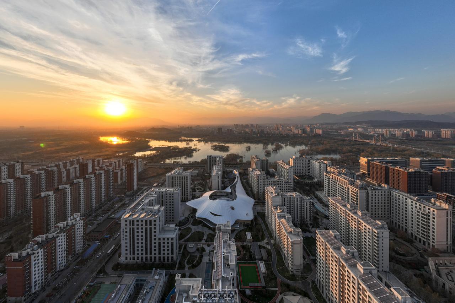
A senior living community reflects the dynamics of a microcity. It is crucial to understand the additional yearnings of senior citizens, apart from their fundamental needs pertaining to medical and nursing assistance and various lifestyle needs that can ensure their overall well-being. The “Taikang Community Yan Garden” strives towards facilitating a living space for the elderly to confront their core desires and inspiring them to envision the days ahead with more freedom, openness, and vitality.
The “Taikang Community Yan Garden is nestled in the Changping District of Beijing, positioned amidst the scenic beauty of a wetland park and a National Forest Park. The activity center of Yan Garden breaks free from the conventional architectural structures in its proximity, thus embracing a more independent and dynamic shape. The building’s structure resembles a water droplet, rippling, dispersing, ascending, and evolving into fluffy white clouds before becoming an expansive, open roof. The gentle and organic form of “the cloud roof” seamlessly blends with the natural surroundings, whereas the westward-facing bridge extending to the proximal Wetland Park fosters the harmonious bond between the building and nature. The design transcends mere aesthetics by integrating form and function, and also infuses the community with vitality by esonating with the rejuvenating language of nature.
The Activity Center encompasses a recreational facility, a canteen, a library, and a university tailored for the elderly, offering a rich tapestry of functions and engagement opportunities to cater to the diverse needs of elders. Each functional block is meticulously organized around the centrally strategized atrium garden, creating a natural, relaxed, and open spatial atmosphere. The layout empowers seniors with a thoughtful and practical spatial experience via easy mobility. An indoor corridor connects all the functional blocks of the building to ensure seamless navigation by simultaneously offering ease of access as well as an enjoyable experience to the senior residents. The much-strategized barrier-free approach extends to vertical transportation, making every area effortlessly accessible for the elders.
Four Seasons Flower Hall features a skylight bathing the central garden within the atrium in bright sunlight, allowing residents to experience the transitioning seasons even in the indoor environment. This immersive ambiance of the indoor space, which is full of greenery, warm sunshine, and tranquility, fosters additional comfort and freedom of engagement among the elderly.
The rooftop is transformed into a captivating sports garden, easily accessible through multiple barrier-free elevators located indoors and outdoors. The garden offers a semi-outdoor haven to integrate exercise, socialization, and relaxation into the daily lives of elderly people. The rooftop walkway stretches westward to Wetland Park, bridging the gap between the artificial and natural landscapes.
The building embodies lightweight PTFE as its curved membrane roof, which resembles a cloud hovering above the ground, serving as a testament to the lightness of the design. A two-story glass curtain wall standing high upright marks the entrance to the building, drawing the natural environment into the interior and adorning it with abundant natural light. The visual appeal of the wall is further enriched by a vertically divided metal curtain wall. The activity center boasts a novel spatial experience that strengthens the connection between elderly residents and nature, creating extra space for them to engage in activities and satiate their spiritual requirements. The building’s diverse functionality is evident in its layout, comprising two floors above ground (partially three floors) and two floors below ground, totaling an area of 11,800 m². It was put into operation in the autumn of 2023.
Architects: Fangwei Architect, Sunlay Design Group
Lead Architect Activity Center: Wei HE, Hua Zhang
Design Team Activity Center Architectural: Lin Xu, Ran Yan, Tao Wang, Hongqing Li, Liang Chen, Yuxi Li, Xiaofeng Zhang, Ana Goncalves Do Carmo, Piao Junxue, Jiahui Cui, Xiaoya Liu, Artyom Alimpiyev, Junhan Tang
Design Team Taikang Community Yan Garden Phase Iii Architectural: Peng Guo, Jianhua Zhang, Hao Su, Xiaoyu Yan, Dashen Liu, Jialiang Shen, Haoyue Xu, Wenchai Xu, Kunkun Li, Senyao Du, Qiaobo Yi
Photographs:Felix Amiss
Via
