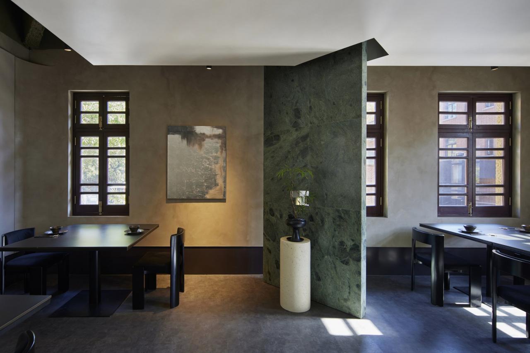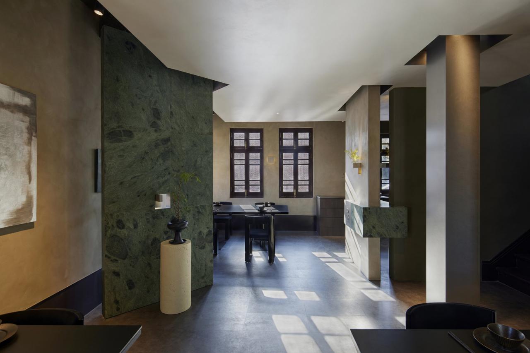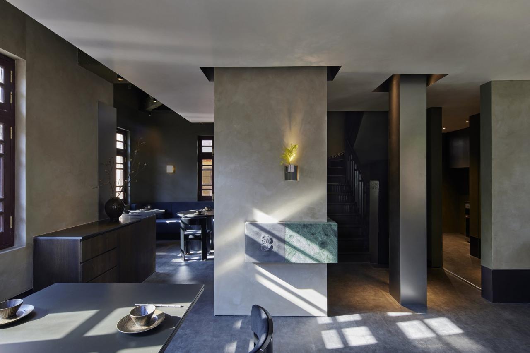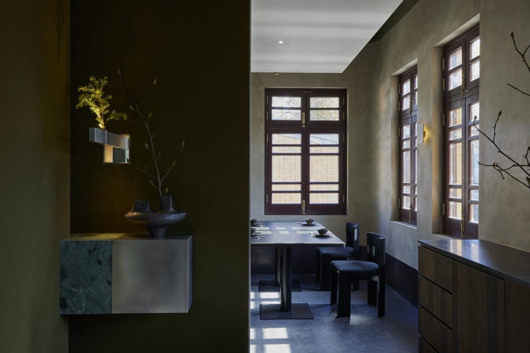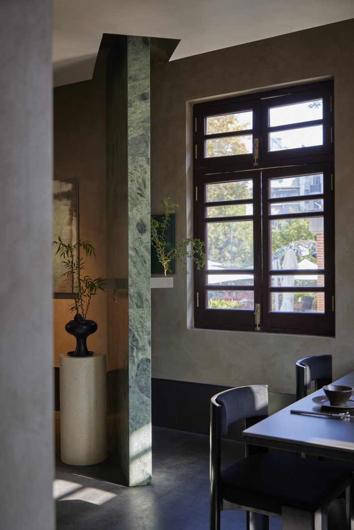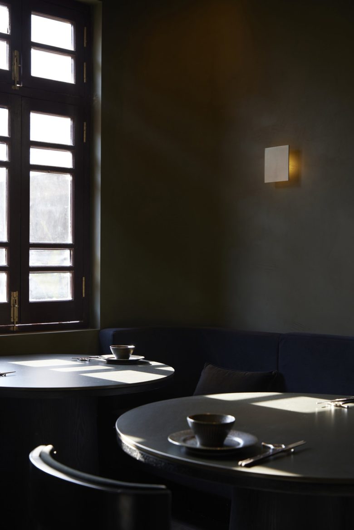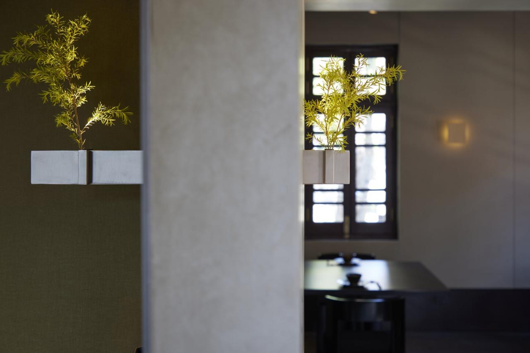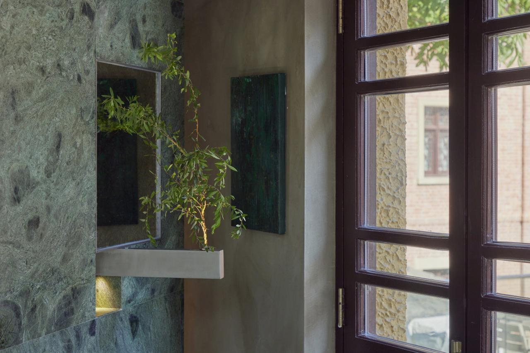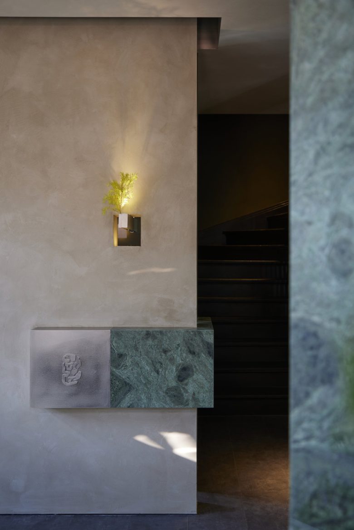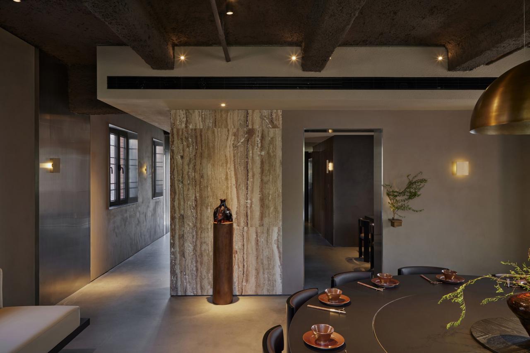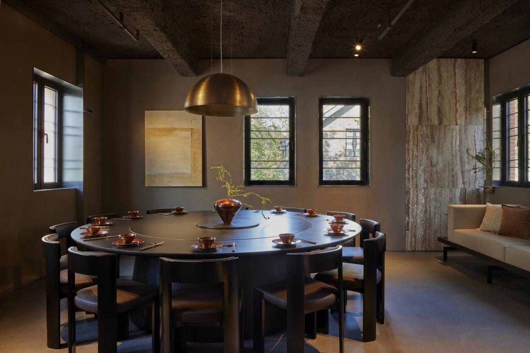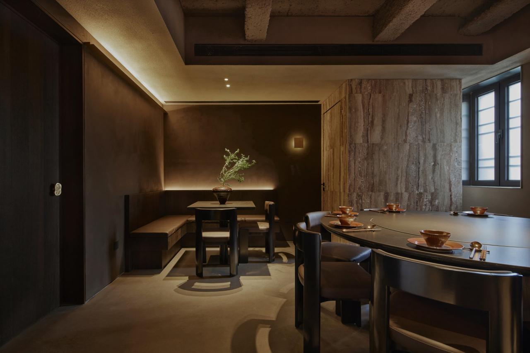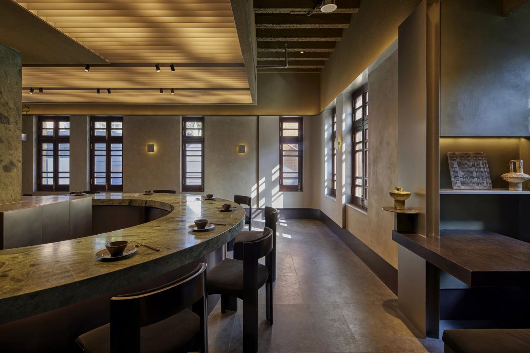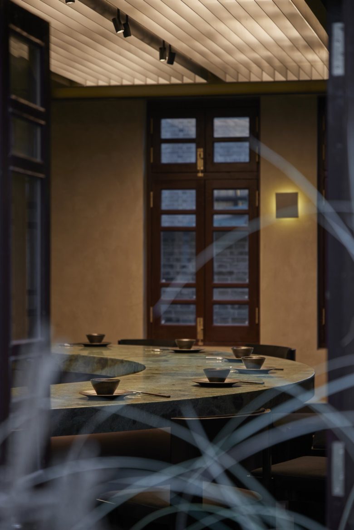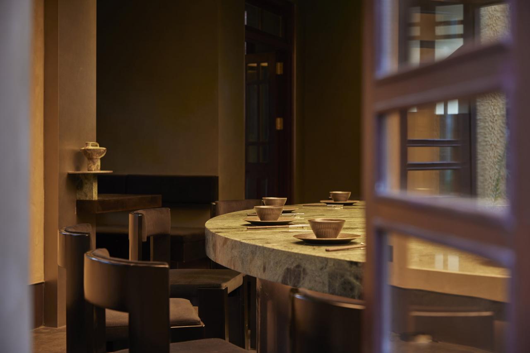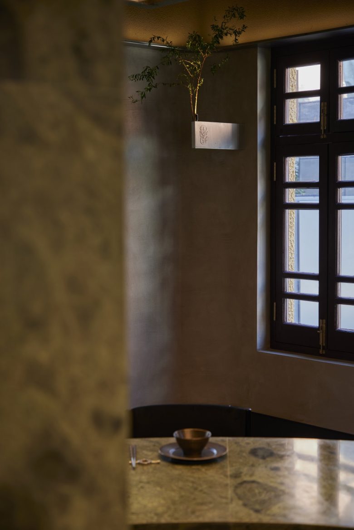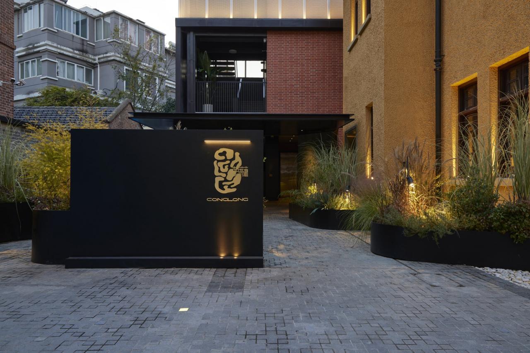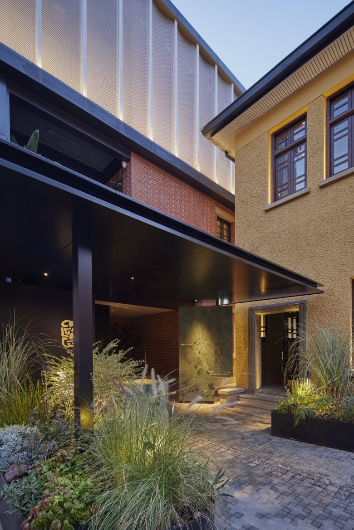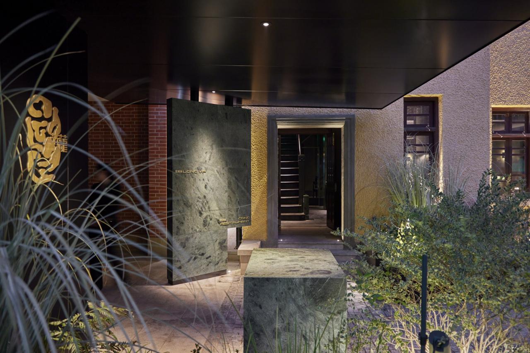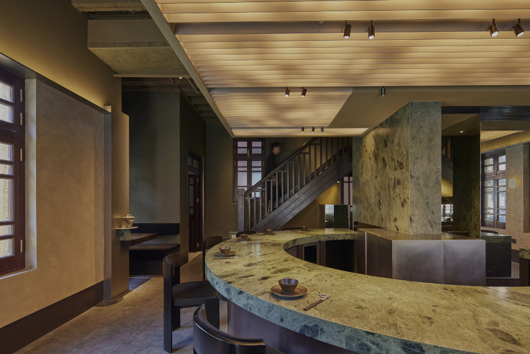
Located in the historic district of Nanjing, China, CONGLONG is a wagyu hot pot restaurant designed by Studio8 Architects. Drawing inspiration from the lush sycamore trees that line the surrounding streets, the design concept evokes the sensation of dining beneath a tree canopy — a metaphor for both natural abundance and the brand’s vision of prosperity.
The project spans two adjacent buildings: a 1930s villa named Congying and a 1970s structure known as Longyu. The design preserves the distinct architectural language of each, establishing a dual narrative between “tree canopy” and “tree trunk.” A landscaped garden links the two entrances, with a light steel canopy and a deep green marble wall offering a calm, unified arrival sequence.
Inside Congying, the villa’s original wooden beams and pitched attic roof are thoughtfully retained. On the ground floor, a circular green marble bar anchors the space beneath a ceiling of custom semi-translucent light panels that mimic the dappled shadows of overhead trees. Upstairs, bespoke partitions, layered textures, and considered lighting articulate a series of intimate dining zones, culminating in a nostalgic private room nestled beneath exposed rafters.
In contrast, Longyu houses a collection of private dining suites defined by a more composed, tactile atmosphere. Deep brown tones, vertical-stripe marble, and brass details reference the weight and grounding of a tree trunk. The top floor opens with a tranquil tea room leading to a 15-seat round table that overlooks the park’s canopy, creating a subtle yet direct visual connection back to the villa next door.
Although the two buildings have independent entrances, they are joined by a small plaza reimagined as a lush garden. Irregularly shaped planting beds introduce an organic rhythm, while the brand’s logo — inspired by sycamore bark — is delicately etched into the entry wall. A slab of dark green marble under the canopy bridges the spatial divide, naturally guiding the eye toward both dining spaces.
From spatial planning to custom details — including hot pot handles shaped like tree branches — every element echoes the site’s natural and historical context. CONGLONG is not simply a restaurant, but an immersive experience where food, architecture, and nature converge in understated harmony.
Chief Architects: Shirley Dong, Matteo Piotti, Andrea Maira
Design Team: Studio8 Architects
Instagram: studio8.architects
Design Scope: Architecture renovation, Landscape, Interior, VI design
Acoustic Consultant: Shanghai Delhom Acoustics Science & Technology Consulting Co., Ltd
Lighting Consultant: Hung Chiafu
Construction: Shanghai Yinan Construction Engineering Co., Ltd
Photography: Zheng Congtian
