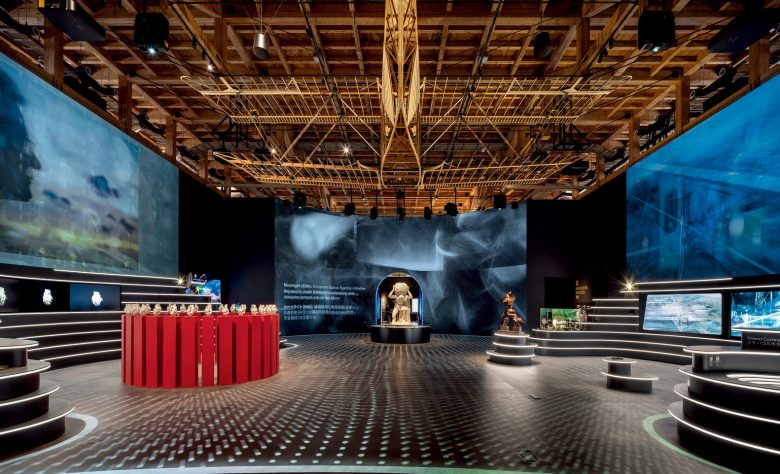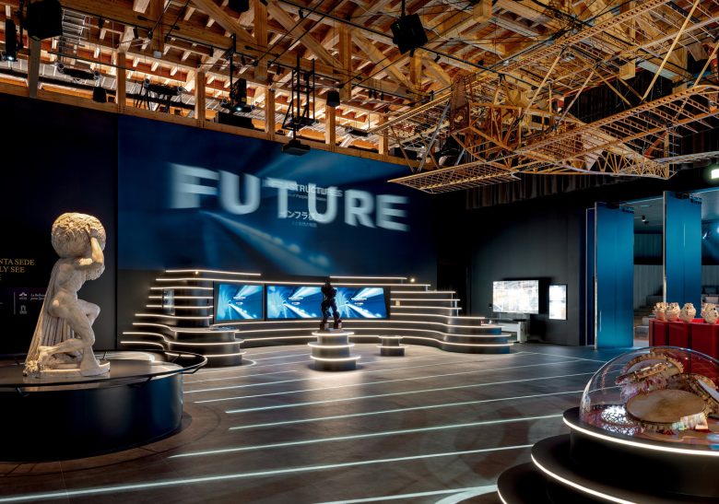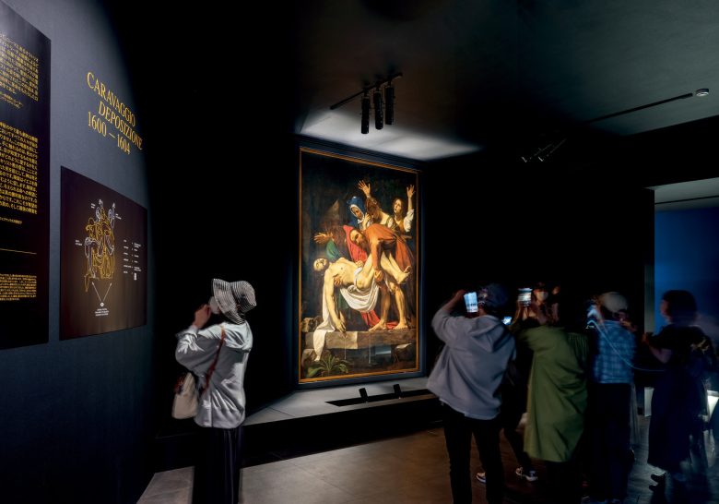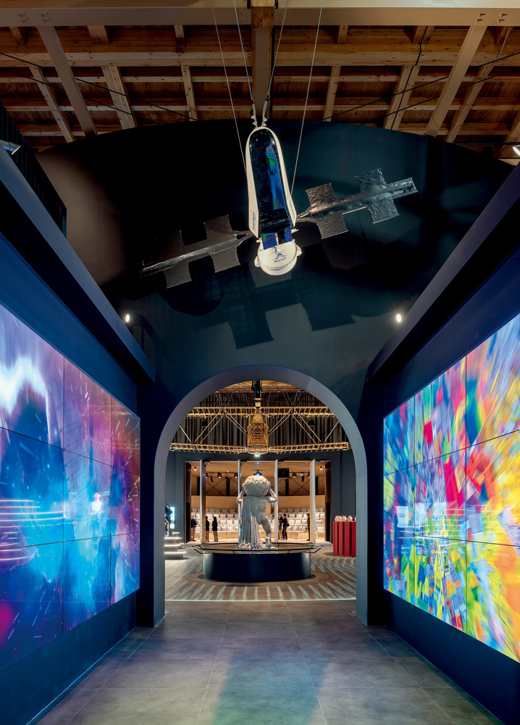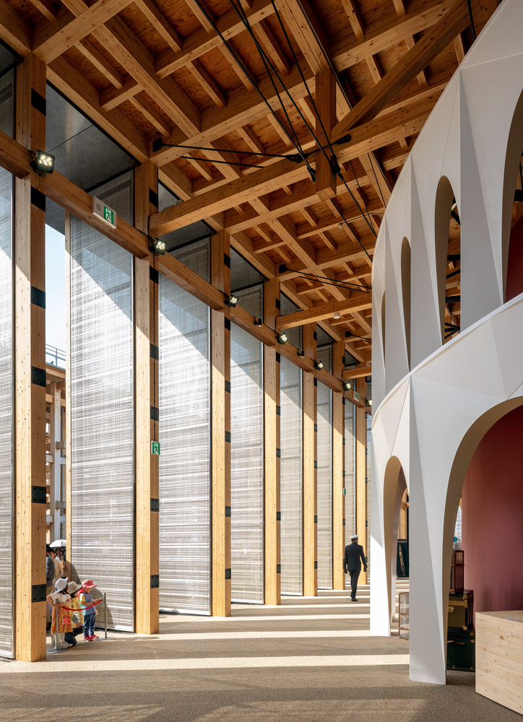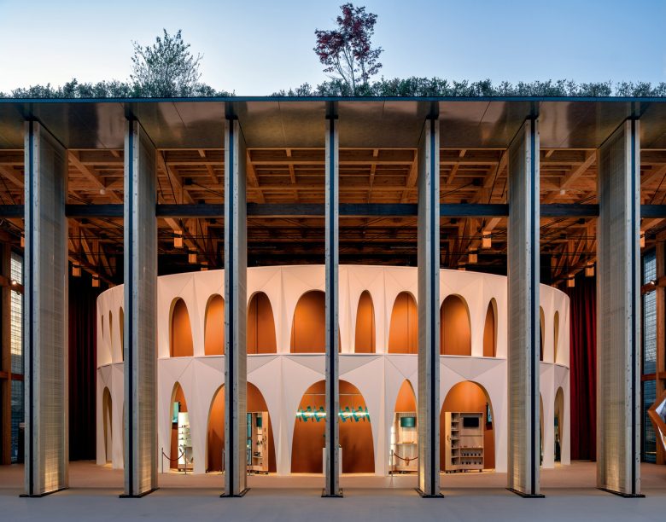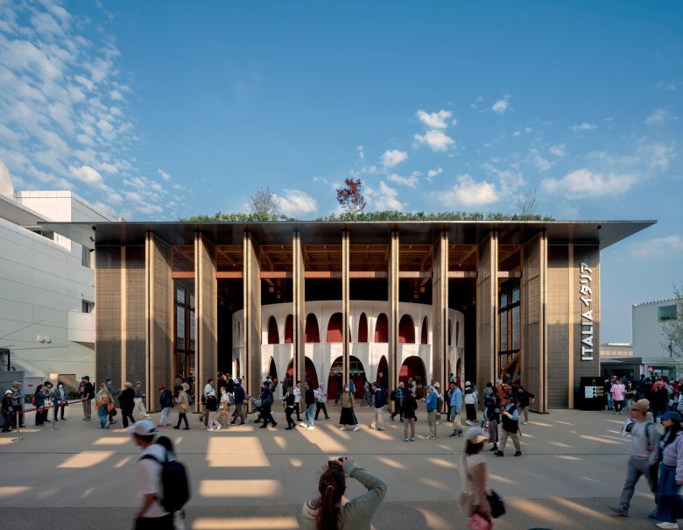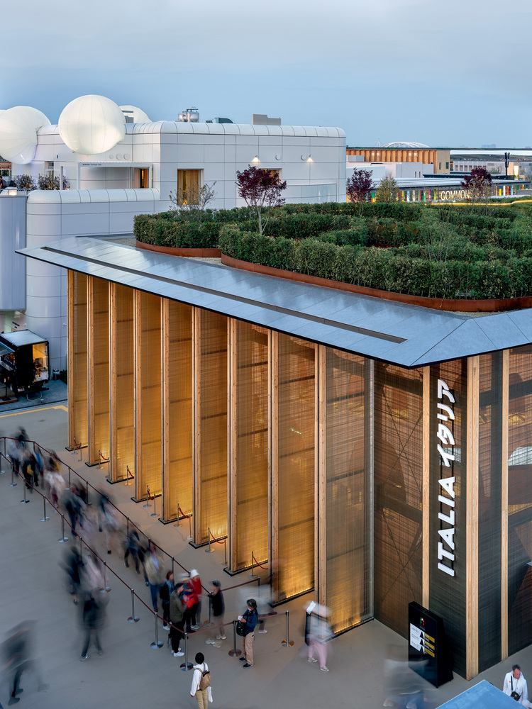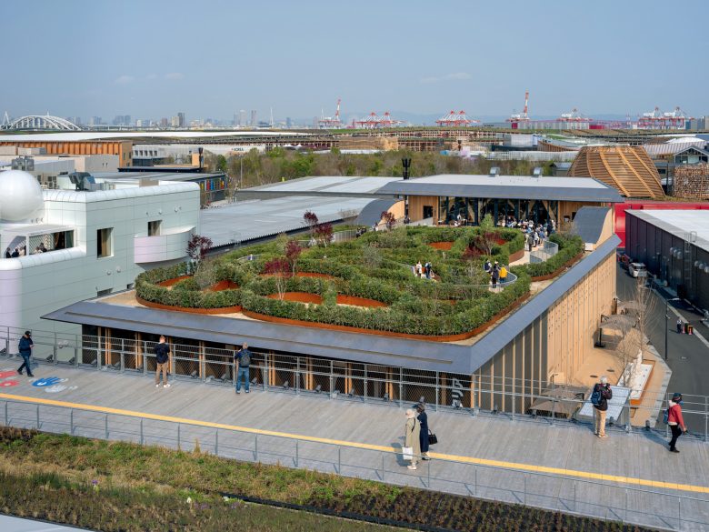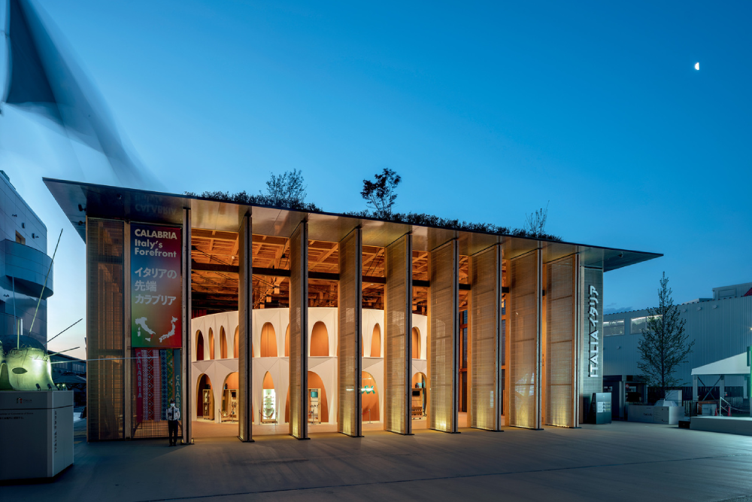
Mario Cucinella, Architect and Founder of MCA, commented: “Designing the Italian Pavilion for Expo 2025 Osaka is a unique opportunity to create a true stage, not only to showcase the culture, history, and innovation of our country but also to establish a space for fostering connections: for future dialogue, for strengthening cultural, social, and economic ties. Aligned with one of the Expo’s themes, ‘Saving Lives’, the project and its architectural and technological content, as well as the choices of material, propose a renewed balance among humanity, nature, and technology. The Italian Pavilion can become a powerful tool to promote, inspire action, and establish new synergies for the development of a more sustainable future. It represents a new vision of society and the city: a living organism where the relationships among people, art, the environment, and history can come alive.” The Italian Pavilion for Expo 2025 Osaka is presented as a living, regenerative ecosystem, capable of embodying the continuous dialogue among tradition and innovation, art and science, craftsmanship and technology. Designed and built by MCA – Mario Cucinella Architects, the Pavilion is conceived as a dynamic and immersive laboratory, offering a journey through Italy, told via a series of sensory and narrative experiences that actively engage the visitor.
Italy’s participation in Expo 2025 Osaka fits within the theme “Designing Future Societies for Our Lives”, with a particular focus on “Saving Lives”, in harmony with the United Nations’ Sustainable Development Goals (SDGs). The Pavilion becomes a constructed manifesto of the Italian vision on a sustainable, circular, and shared future. More than an exhibition building, the Pavilion is conceived as an urban organism: capable of generating energy, enhancing materials, restoring biodiversity, and fostering meaningful relationships. Its modular wooden structure, low-impact technologies, and adaptability for post-Expo reuse make it a concrete example of reversible architecture, centered on the interaction among people, nature, and technology. Imagined as a “Hangar of Knowledge”, the Pavilion will host a rich and diverse program of cultural, artistic, scientific, and entrepreneurial experiences, showcasing the best of Italian creativity and territorial excellence. At the same time, it aims to serve as a fertile space for international connections, strengthening networks between institutions, businesses, and global communities.
Architecture and Formal Language – The Italian Pavilion presents itself as an open, permeable, and welcoming architecture that reinterprets the values of Italian hospitality and landscape in a contemporary key. The design develops a fluid and modular language, where transparency, natural light, and organic materials define the space and shape the visitor’s experience. The main body is organized around a large entrance foyer, framed by a transparent and breathable façade that filters natural light while shielding the interiors. The exterior envelope features a semi-transparent textile façade made from a permeable mineral fiber membrane, enhancing passive thermo-light regulation and emphasizing the building’s ephemeral and reversible nature. This “skin” contributes to the control of solar radiation, promotes natural ventilation, and reduces energy consumption by playing an active role in defining the relationship between interior and exterior, regulating light, air, and temperature, and building a continuous relationship with the surrounding environment. The load-bearing structure is made entirely of laminated wood, with a dry modular system, generating a dynamic spatial rhythm: a lattice of beams and pillars that reproduces with the wisdom of Japanese technological systems a large Italian coffered ceiling, producing changing shadows throughout the day. The architectural articulation reflects the principles of flexibility and reversibility, while the envelope is designed to mitigate the climatic and light conditions of the Osaka context. The pavilion is divided into two volumes. The main volume consists of a large hangar that hosts the exhibition experience, culminating on the roof with a large terrace that can be visited, a roof garden inspired by the Italian garden tradition, reinterpreted in a contemporary key as a complex living ecosystem. The organic design of the greenery is reflected in the exhibition landscape and dialogues with the circular ring of the Expo site, creating a counterpoint between panoramic view and experiential immersion. Every construction element – from materials to geometry – has been chosen to minimize environmental impact and promote a sensitive connection between people, architecture, and nature. The building does not dominate its setting but integrates harmoniously into Osaka Bay, embodying the relationship between sustainability and beauty, the heart of Italian design culture.
Theme and Exhibition Content – The Italian Pavilion for Expo 2025 Osaka proposes an immersive and multisensory itinerary designed as a journey through contemporary Italian identity, including history, innovation, and creativity. Each space is conceived as an autonomous but interconnected narrative scene, capable of activating emotions, reflections, and participation. The experience begins in the “making with the hands” area, an introductory space that welcomes visitors and guides them in the discovery of Italian “know-how”. Here, the Ateliers of Italian Creativity serve as dynamic workshops where digital craftsmanship, advanced manufacturing, scientific research, and visual arts intertwine to show the innovative spirit rooted in Italy’s production tradition. Next, the immersive Theater offers a continuous show, between digital set designs and live performances, that reinterprets the language of Italian Renaissance theater in dialogue with Japanese performance culture. The audience is not just a spectator but is involved in the stage action, in a hybrid experience between real and virtual. The journey then leads to the Ideal City area, a section that interprets in a contemporary key the concept of the Renaissance Ideal City in a broader, articulated and multidisciplinary meaning, in which the inhabited space is not limited to the urban area but becomes landscape, culture, air quality, health, infrastructure, art, technology. Through multimedia installations and iconic works, such as the Farnese Atlas or the Olympic Torches of Milano Cortina 2026, the relationship among humans, environment, and culture is staged as the engines of urban and social regeneration. A space of particular intensity is dedicated to the Pavilion of the Holy See, which houses the original “The Deposition” by Caravaggio, on loan from the Vatican Museums. In an intimate and contemplative setting, visitors are invited to reflect on the deep ties among art, spirituality, and beauty, renewing the connection to European cultural heritage. Finally, the narrative opens to the numerous Italian territories, with an exhibition area dedicated to the Regions, which will alternate during the months of the Expo through interactive installations, iconic objects, sounds, images, and digital narratives. Each regional participation becomes an opportunity to share the country’s productive, cultural, and landscape excellence in an accessible and international language. The experience culminates in the Green Terrace, a roof garden that reworks the typology of the Italian garden as a relational landscape: an organic labyrinth with more than 900 linear meters of Quercus phillyreoides hedge, enriched by flower essences and small trees of Italian and Japanese plant essences, art installations, scents and visual glimpses that close the path with a contemplative and sensory dimension.
Sustainability and innovation – The Italian Pavilion for Expo 2025 Osaka is conceived as a circular architectural model, designed to minimize environmental impact while generating cultural, ecological, and social value. The entire project is based on an integrated approach to sustainability, involving materials, technologies, resource management, and the long-term use of the building. Its key features include: *Reversible architecture: The design of the Pavilion follows a systemic approach rooted in regenerative sustainability throughout the entire life cycle of the building. From the concept phase, the design considered the temporariness of the work not as a constraint, but as an opportunity to rethink the way of building and assembling. The use of a load-bearing structure made of laminated wood, a renewable resource from certified local supply chains, is accompanied by the use of dry construction systems and modular logic. These choices make it possible to simplify the production and assembly phases, reduce waste, optimize the use of materials, and ensure control at every stage of the construction site. The entire design process is guided by the principles of Design for Disassembly (DfD) and Design for Manufacturing and Assembly (DfMA), with the aim of reducing the number of components, facilitating their separation at the end of the cycle, and maintaining their value over time. This approach, inspired by the Life Cycle Thinking strategy, helps contain environmental impact and promotes the integration of architecture, circular economy, and local production chains, without sacrificing efficiency, durability, and construction quality requirements. *Energy efficiency and resource management: A detailed preliminary climate analysis allowed the project to incorporate natural ventilation systems, passive cooling, and dynamic shading systems, which would drastically reduce overall energy requirements.
Post-Expo: Disassembly and Reuse – From the design stage, the Italian Pavilion was conceived as a temporary but enduring building in thought, a cultural, technological, and environmental legacy designed to extend well beyond the six months of Expo 2025. Entirely built with prefabricated laminated wood modules, the structure is designed to be fully disassembled. This allows for complete or partial reuse in a new context, giving the pavilion a second life as a cultural center, educational hub, or exhibition space, in Italy or abroad. Every element – from structure and materials, technologies to furnishings – has been designed with traceability, reversibility, and flexibility in mind, aiming to minimize waste and maximize the long-term value of public investment. At the same time, all content generated during the Expo – performances, installations, data, artworks, interactions – will be collected and organized into a digital and physical archive, envisioned as a permanent Italian Laboratory: a database of best practices, innovative ideas, outcomes of collaborations between research, companies and institutions. With this approach, the Pavilion is not an ephemeral icon but a generative platform: a space that continues to produce value, relationships, and knowledge even after its physical closure, interpreting at its best the sustainable and regenerative vocation of the whole project.
Architects: Mario Cucinella Architects, Yoshiki Matsuda Architects
Lead Team: Giovanni Trogu, Michele Olivieri, Fabrizio Bassetta, Luca Tiozzo, Lori Zillante, Alessia Monacelli
Design Team: Lapo Medici, Lorenzo Mancini, Beatrice Vara, Diego Baronchelli, Tommaso Boschi, Fabiola Verde, Francesco Visco, Valentina Torrente, Angelo Ungarelli, Arianna Bartolotti, Marcello Michelini, Mara Nunziante, Giacomo Righi, Augusta Zanzillo, Walter Vecchio, Gianlorenzo Petrini, Vincenzo Metafora, Chiara Giammarco, Federico Giusti
Photographs: Duccio Malagamba
Via
