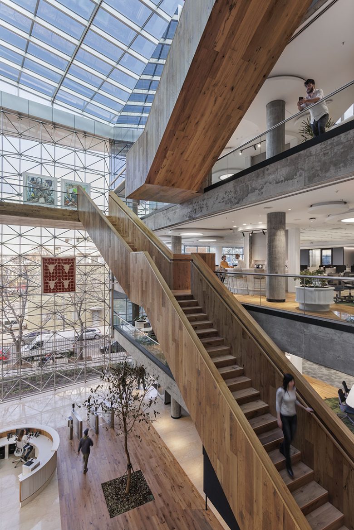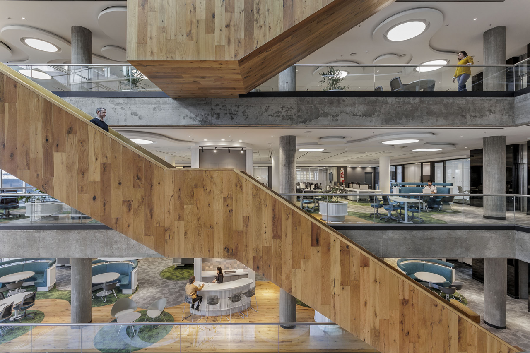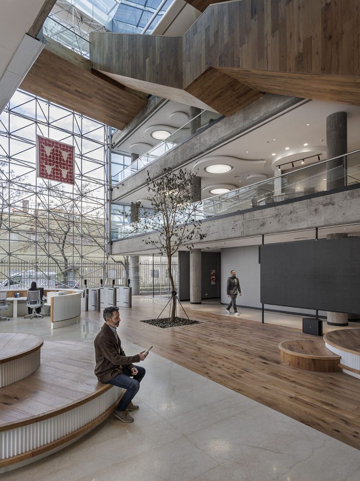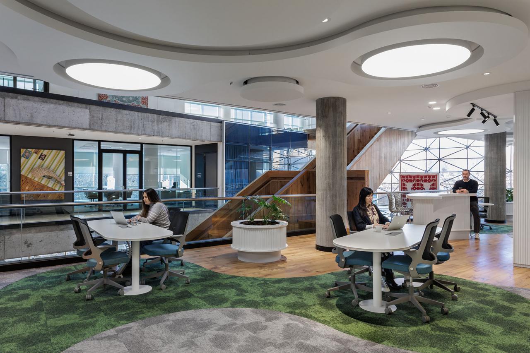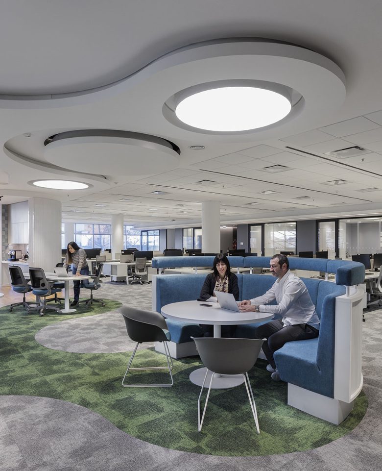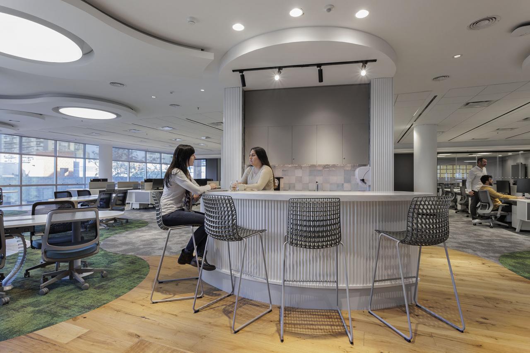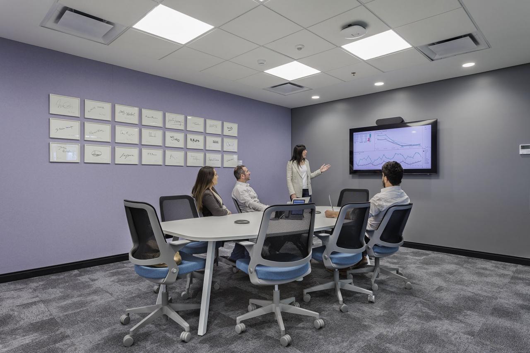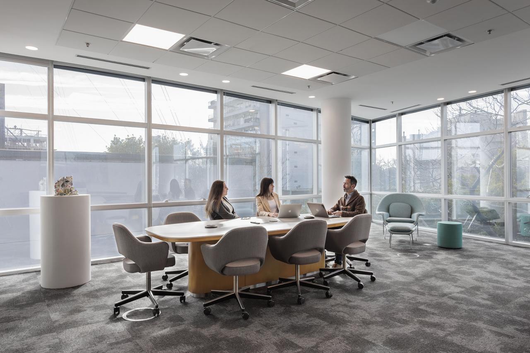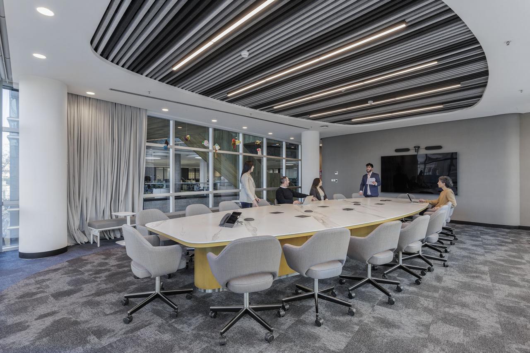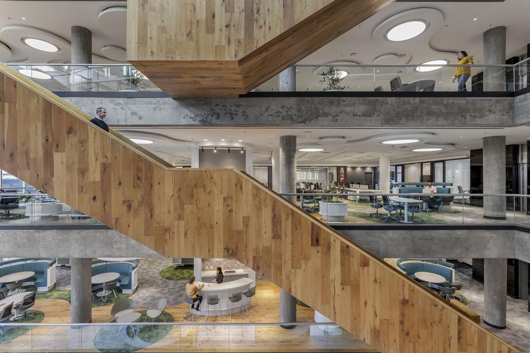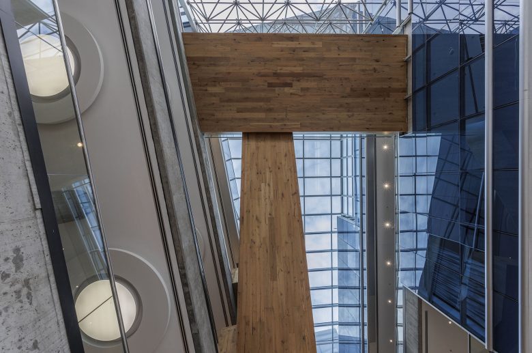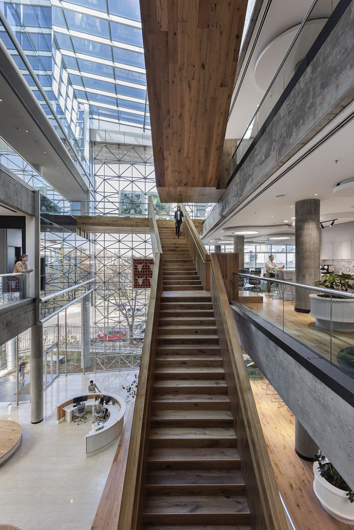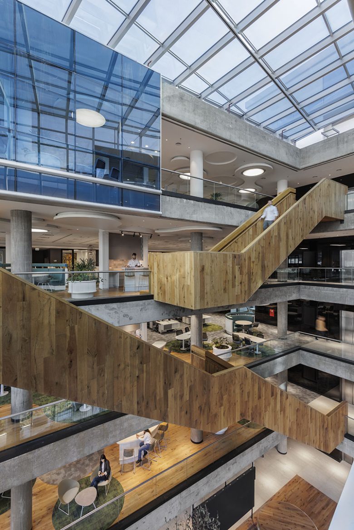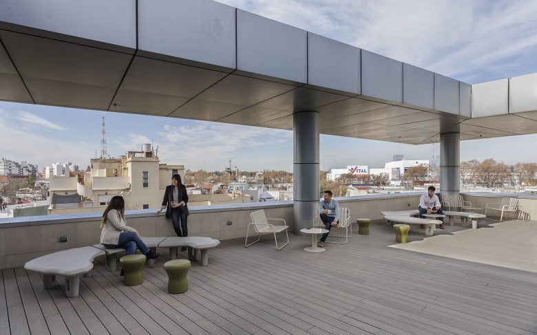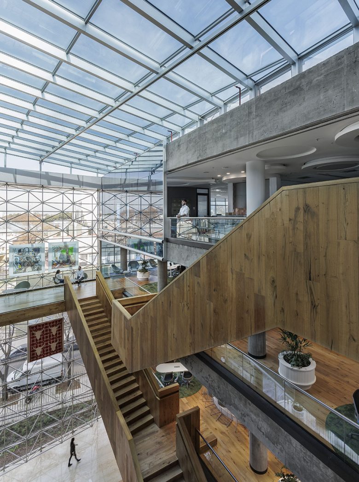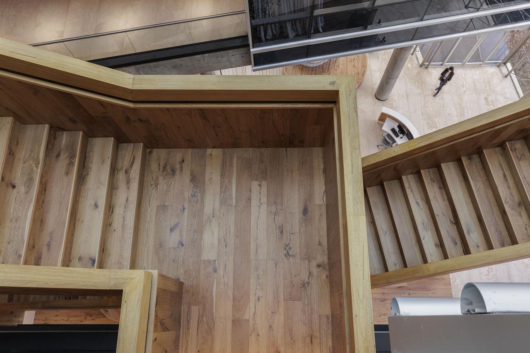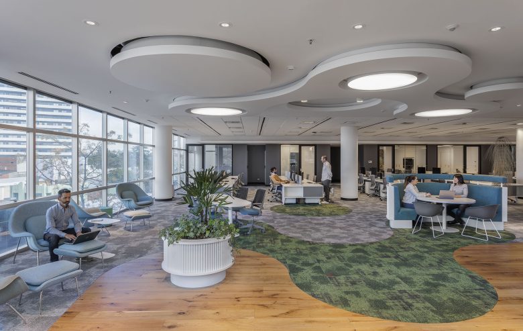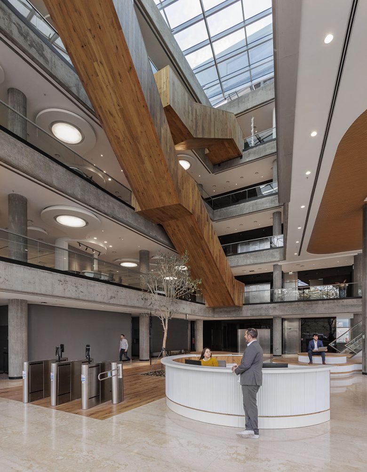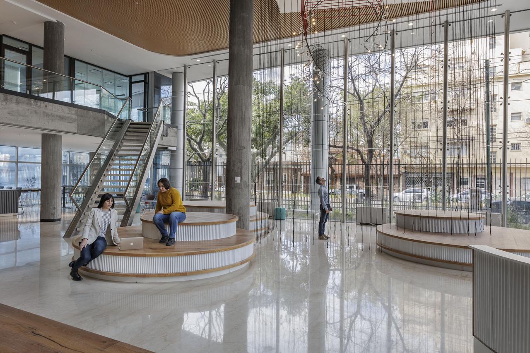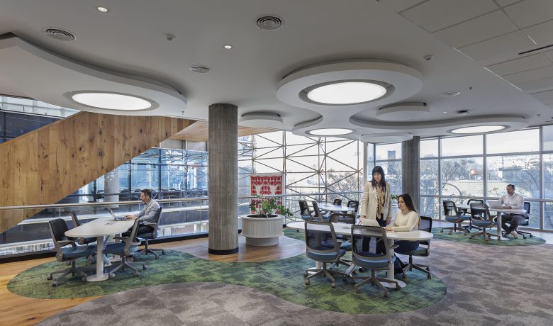
The project for Supermayorista Vital, a leading Argentine retailer, modernized 5,000 m² across four levels and a basement, adapting the building to new work dynamics and updating its image. Contract Workplaces led workshops to define company values and workspace dynamics.
A central four-level atrium, the “Vital” ecosystem, organizes open, flexible plazas that promote interaction and informal meetings, with coffee points on each floor. A sculptural wooden staircase and bridge connect the levels and provide exterior views.
The ground floor features a central plaza with a tall-canopy tree, circular bleachers, a media wall, and a café. Upper floors include open-plan ergonomic work islands, meeting rooms of various sizes, and support areas like copy zones, lockers, storage, and server rooms.
The fourth-floor terrace, with a wood-like deck, combines domestic-style outdoor furniture and urban-scale concrete elements. Art by emerging national artists is distributed throughout, inspiring creativity. Neutral tones with wood accents, natural wood finishes, white micro-ribbed sheet metal, black double-glass partitions, sound-absorbing elements, marble flooring, black glass panels, and exposed concrete define the aesthetic. Outdoor spaces feature native vegetation.
The renovation modernized the building and transformed its work culture, aligning corporate values with an open, collaborative, and innovative environment—a truly “Vital” office.
Design and Construction: Contract Workplaces
Ph: Andrés Negroni
