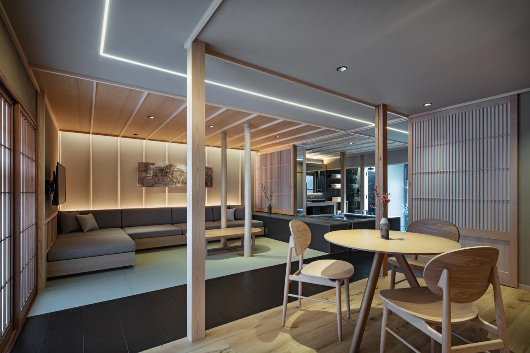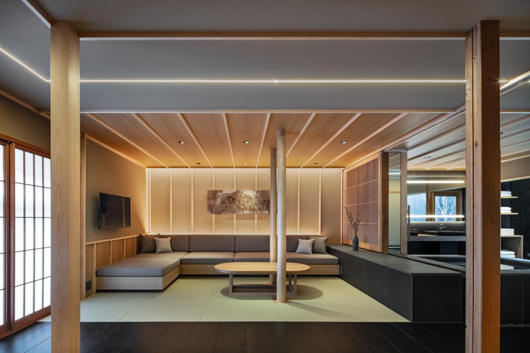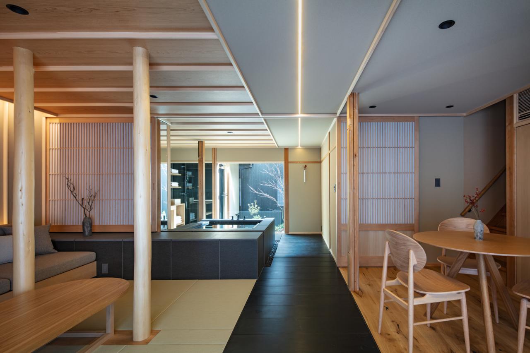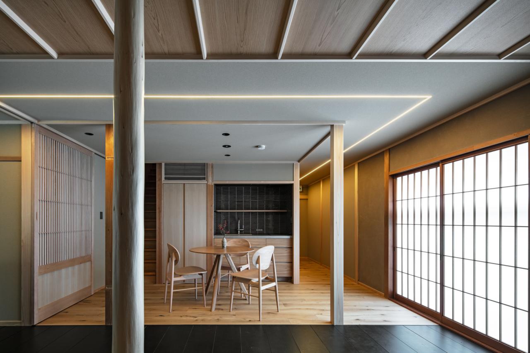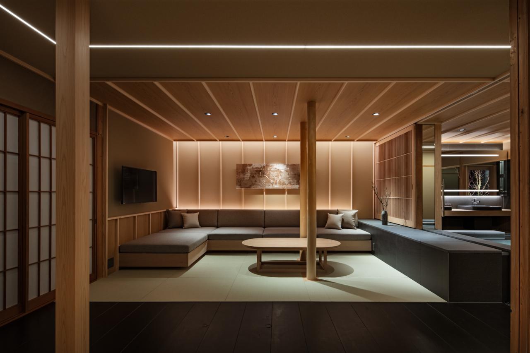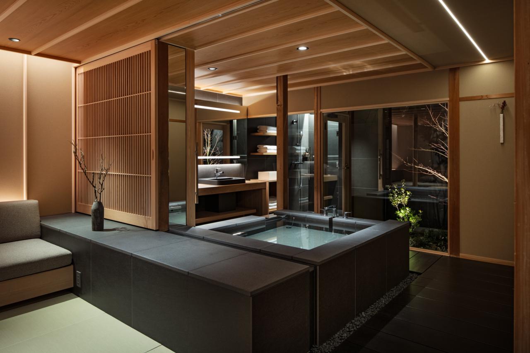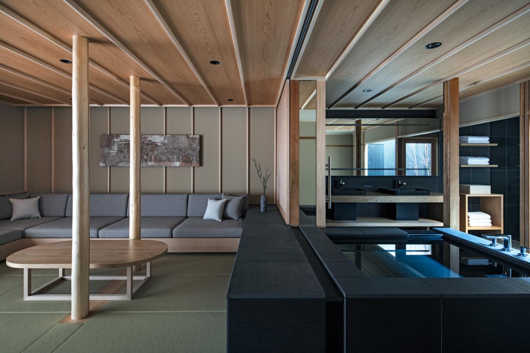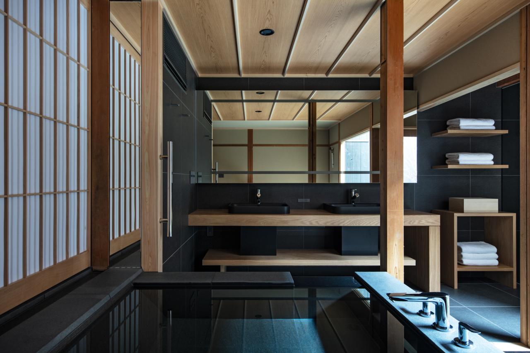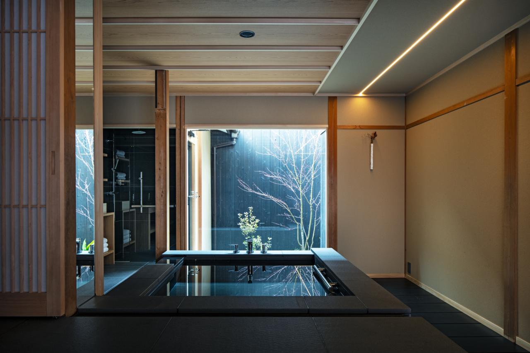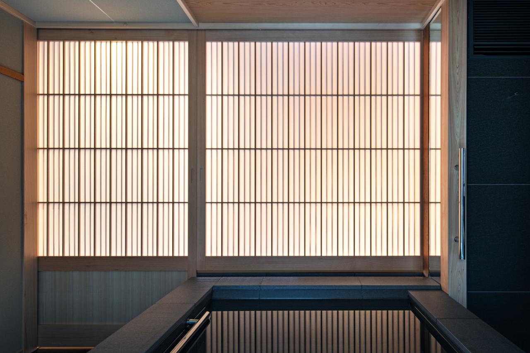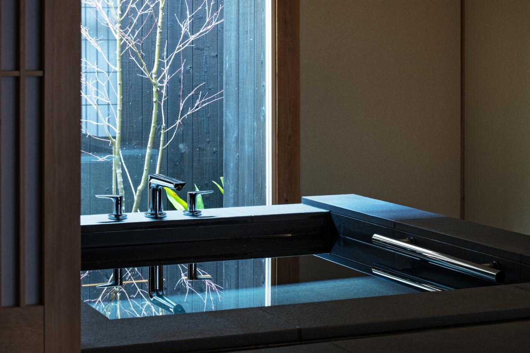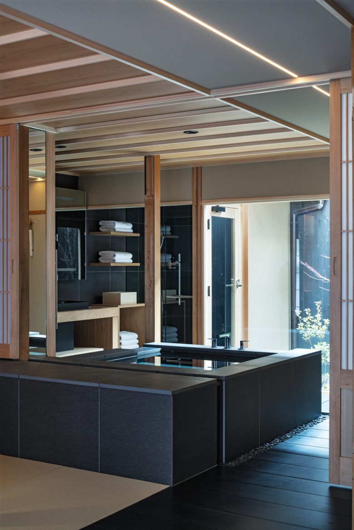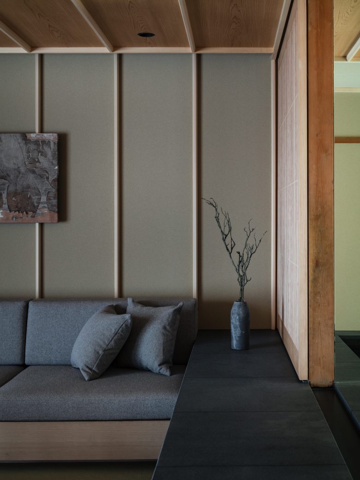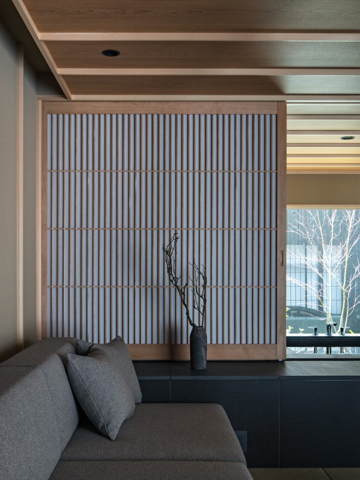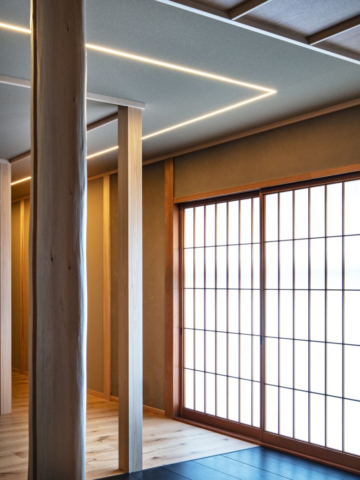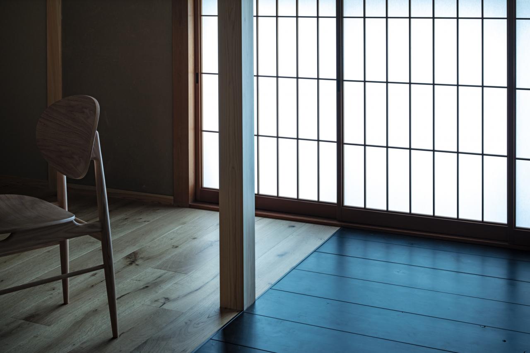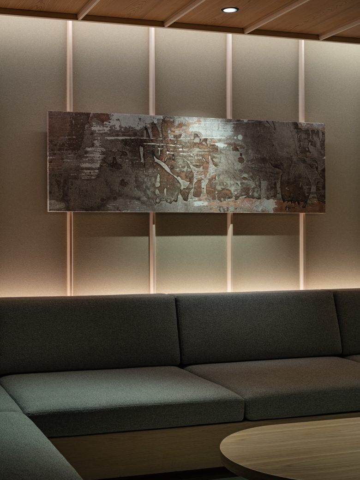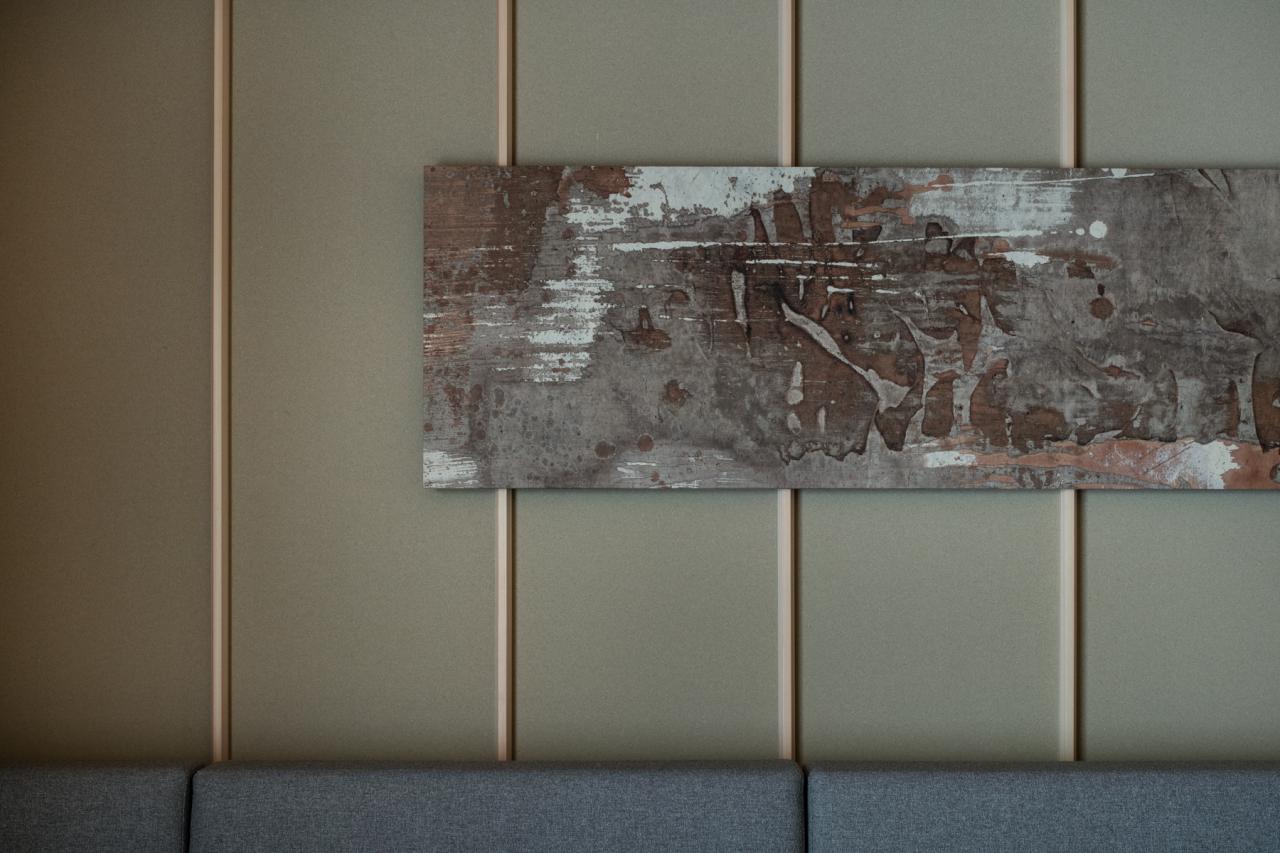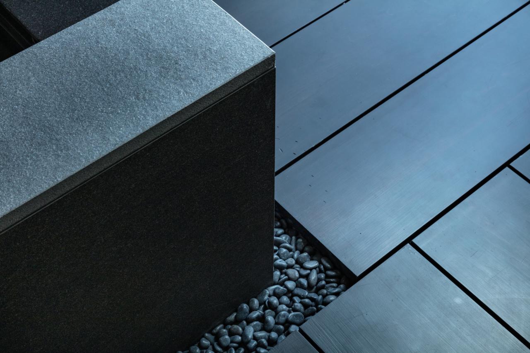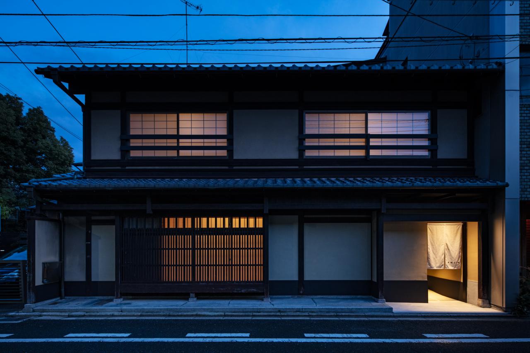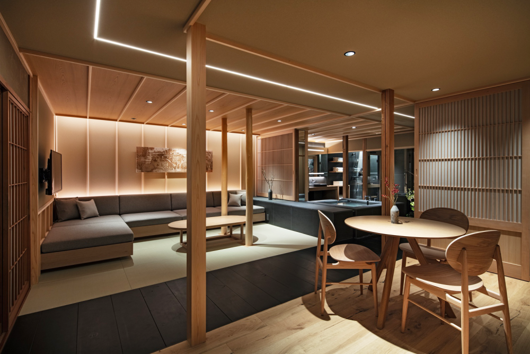
This project involves the conversion of a traditional townhouse near the Kyoto Imperial Palace into a whole-house rental accommodation.
The building is a small wooden house with a wide façade and a courtyard called “Tsuboniwa” at the rear. Passing through the noren curtain, the path meanders deeper and deeper toward the courtyard, revealing new sequences at every turn. The design seeks to express the unique linear depth, subdued atmosphere, and the sense of “refinement” that originates from the concept of “depth” inherent in Kyoto machiya, within the limited spatial depth of the building.
Due to the recent strengthening of barrier-free regulations, a ramp was required to be installed up to the entrance, creating a distinctive entrance space that involves a U-turn due to this restriction. As one passes through the narrow, dimly lit doma (earthen floor), a mysterious and quiet atmosphere emerges. The subtle glow of seamless LED lighting leads from the entrance to the living room, where the space suddenly opens up. The light continues further back, and upon sliding open the large shoji screen, it crosses a stone-tiled, spacious bath before coming to a stop against the wall. Natural light filters through the courtyard from a nearby window, allowing the changing seasons to be felt through the maple leaves.
With deep respect and admiration for Kyoto machiya and its architectural heritage, we have created a new lodging that blends traditional culture with contemporary design. We hope that this newly created space will serve as a bridge, quietly connecting the timeless spirit of old Kyoto with the future.
Designed by STUDIO ALUC
Photography by Kenta Hasegawa
Via
