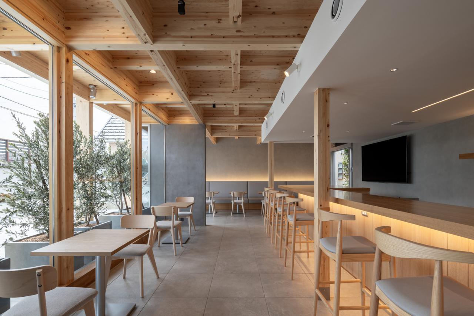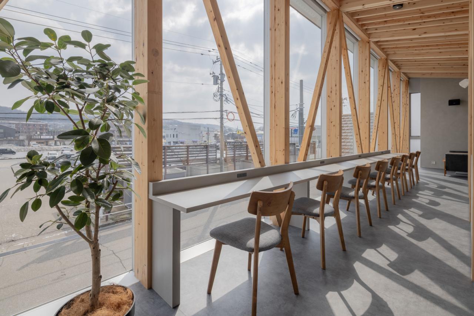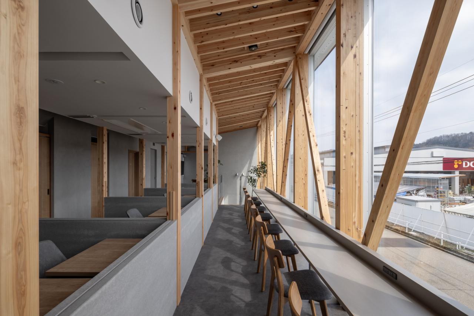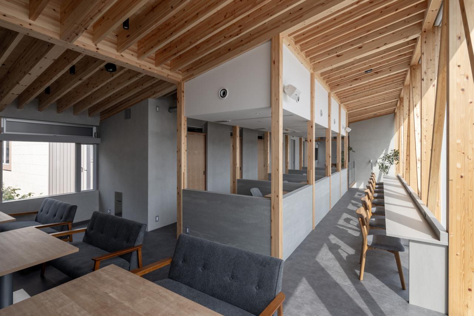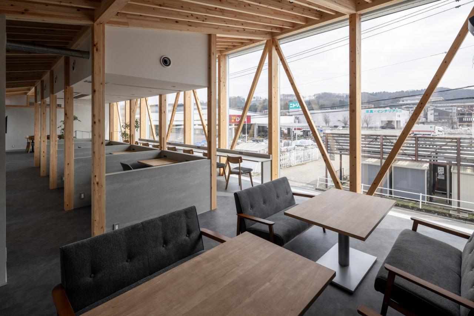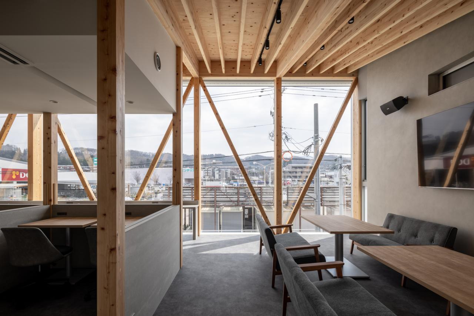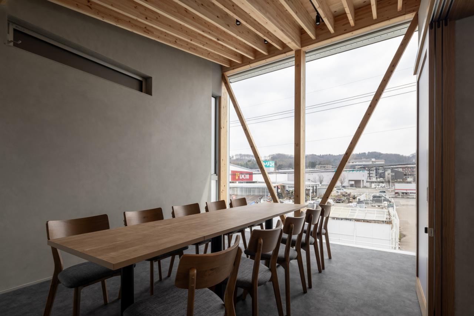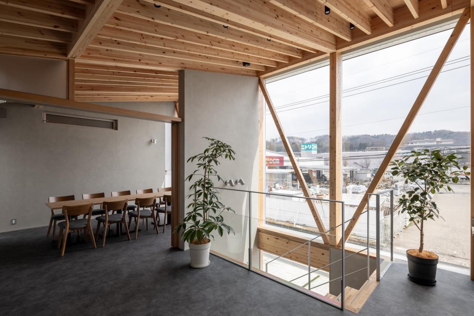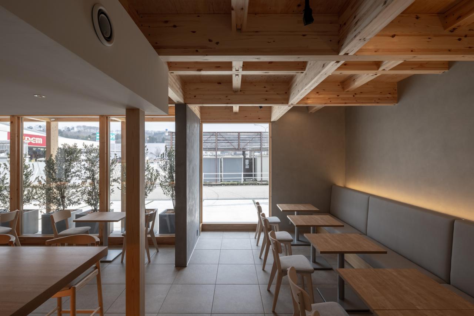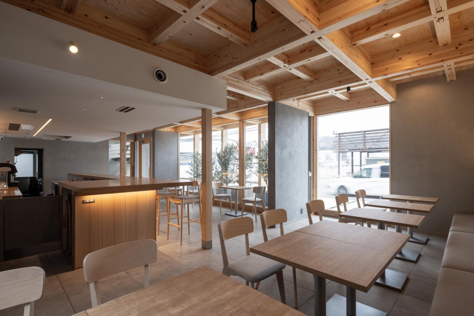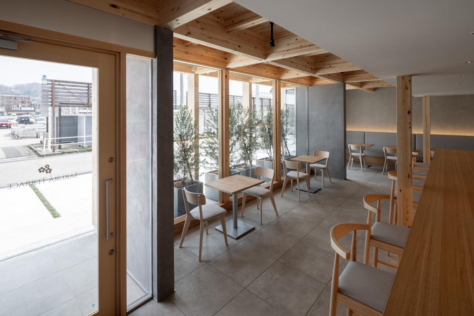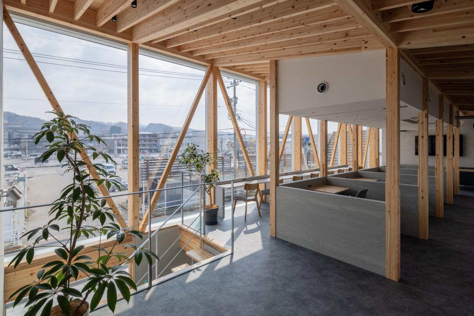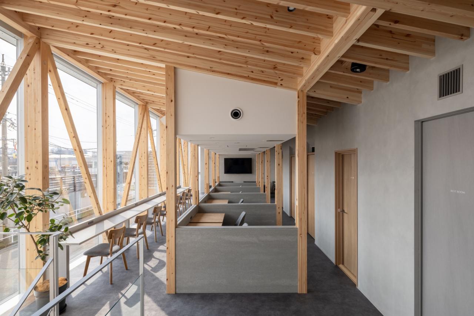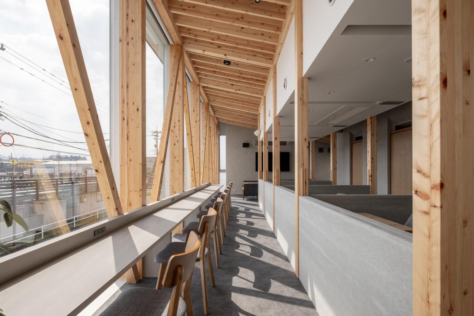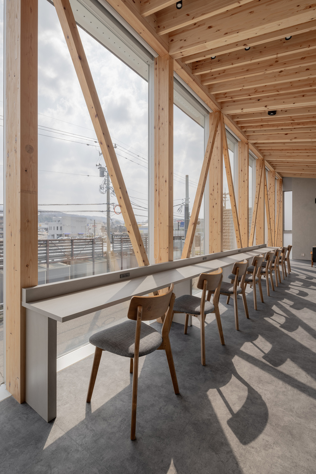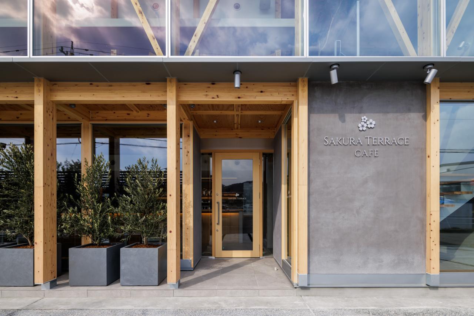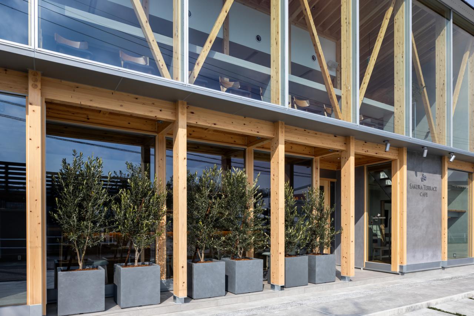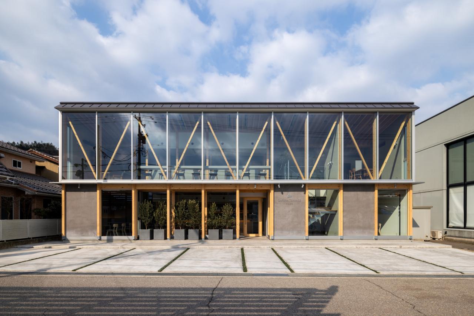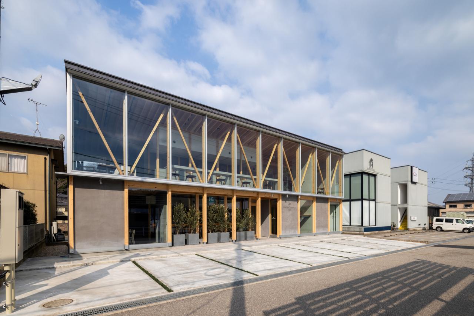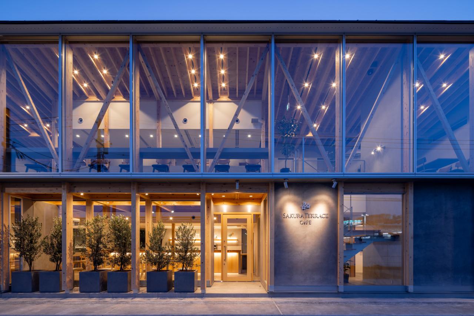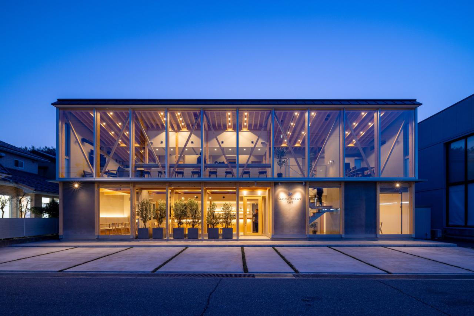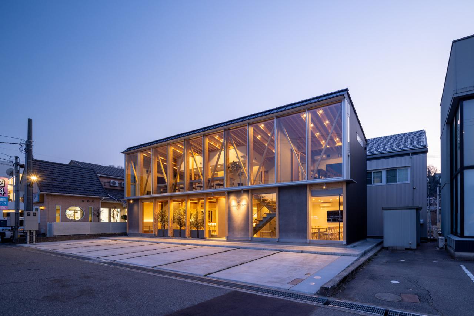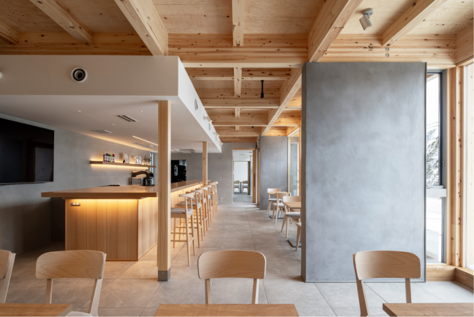
This is a plan for a café that will be built in the middle of town and open to the local community. The client wanted to create a place where local people can easily visit and improve their own brand through this building. The construction site is in the middle of the hustle and bustle of a regional city lined with large facilities, in a chaotic corner of the town where commercial and industrial atmospheres mix together. In this somewhat cold, dry urban environment that lacks naturalness, the architect thought that architecture with the strength to express its existence as it is could create a lively state and place in this place.
The architecture embodies the pleasant feeling of being in a forest and the strength of trees. Specifically, the main structure is constructed of wood, and the structural framework and strength-bearing members are left as much as possible uncovered, and the plan was made so that they would live as the facade, creating an architecture that resembles a collection of large trees with large branches and leaves in the middle of an artificial town.
Entering the building from the entrance, the ceiling is covered with a powerful structure like the large branches supporting a large tree. Aside from the wood, the background is a monotone of white and gray, enhancing the abstraction of the structural frame. Upon going up to the second floor, the branches become more subdivided and lighter.
By derailing the architecture from the somewhat commercially uniform design code of this place and reinterpreting it as part of the natural environment, we have created a space where visitors can spend a more natural and relaxed time. The use of wood also has a meaning other than simply creating space. By actively using wood, the “act of construction” itself becomes a new demand for forest resources in urban areas that already benefit from forests, and becomes part of the “wood cycle.” Carbon, which is the source of carbon dioxide, is fixed in wood.
As long as the wood remains in the wooden building, the building itself can be considered a second forest, an urban forest, in terms of carbon storage as well. We planned this building with the hope that it will become a starting point for thinking about the nature of architecture for the next generation, the relationship between business and society, and the relationship between people, cities, and nature – all of these connections.
Architects: Kazuto Nishi Architects, toitdesign
Photographs: Masahiro Terada
Via
