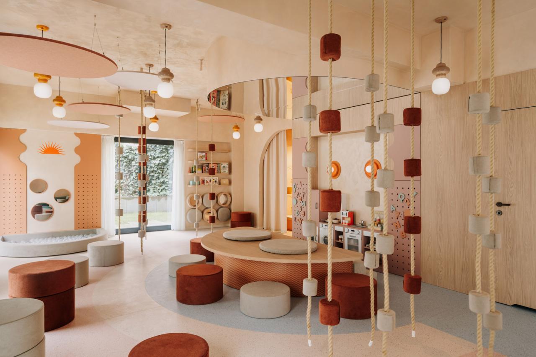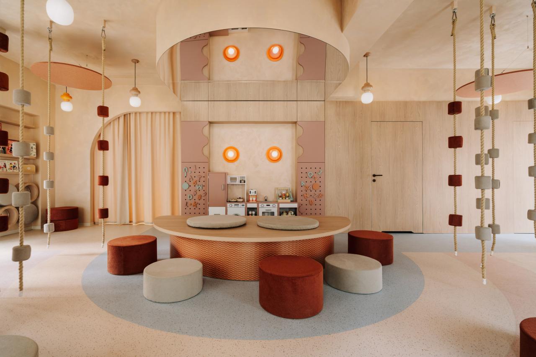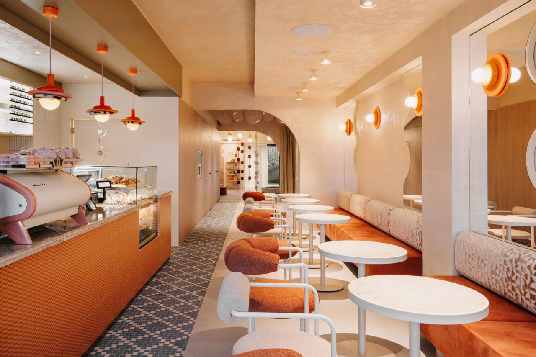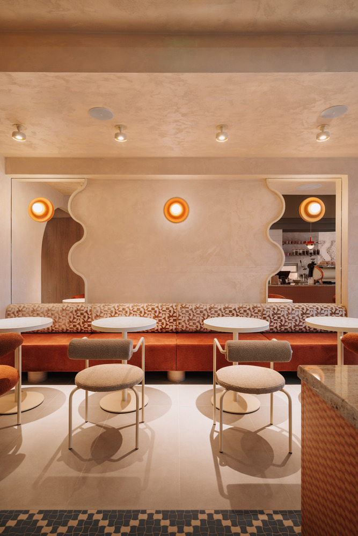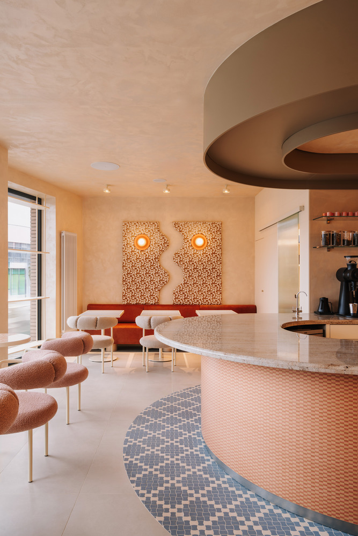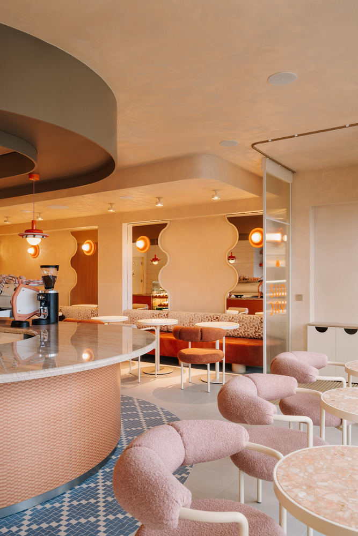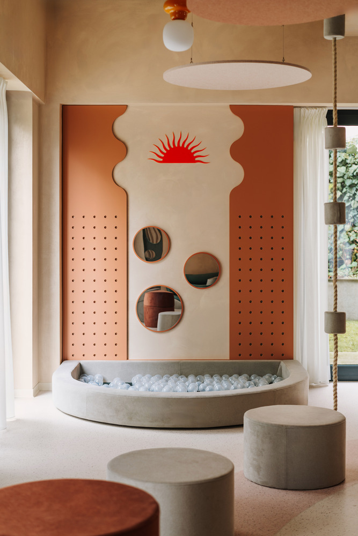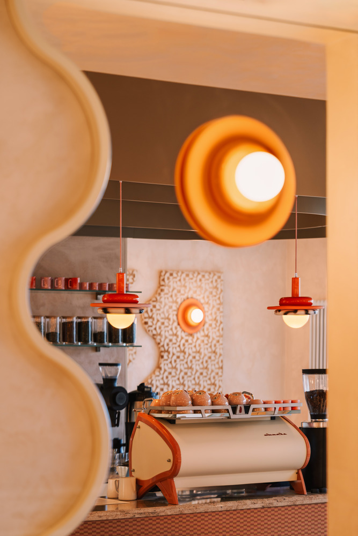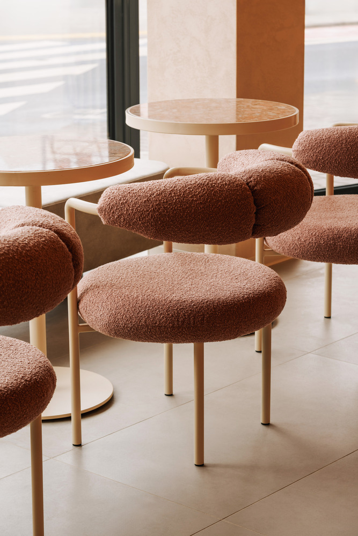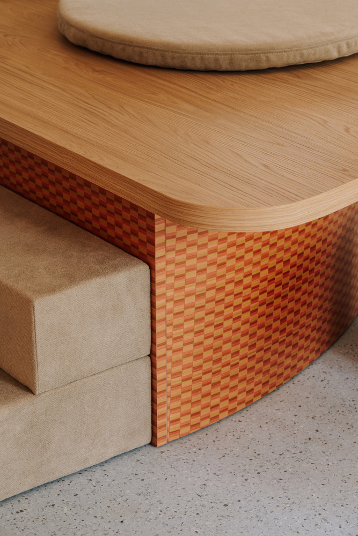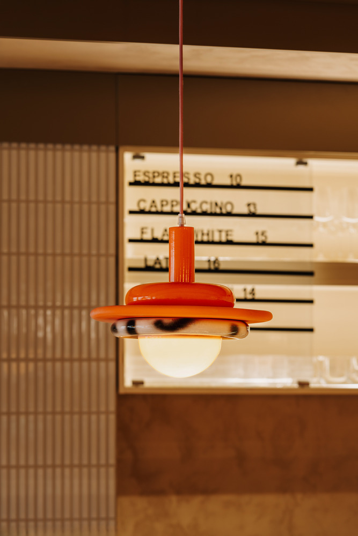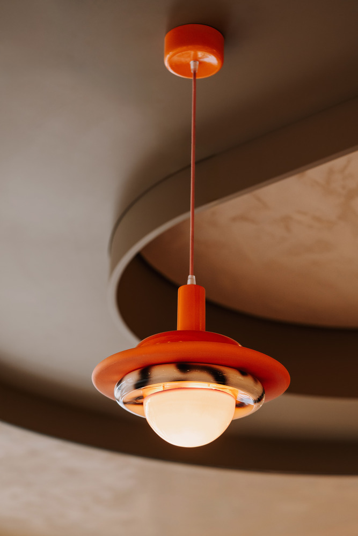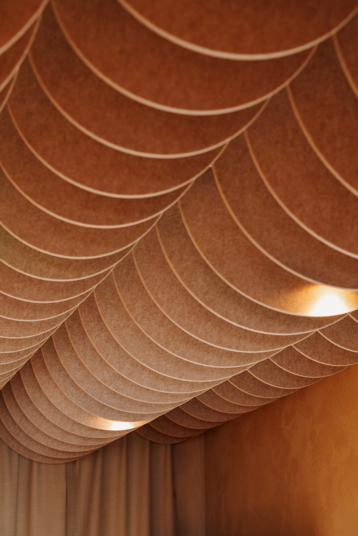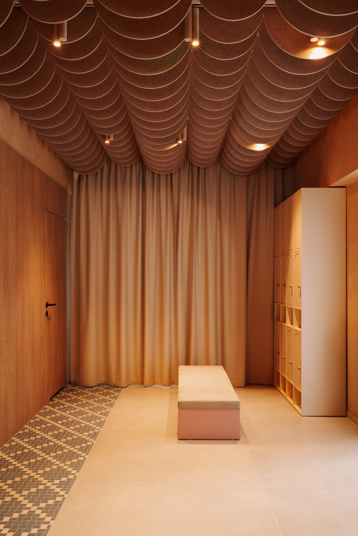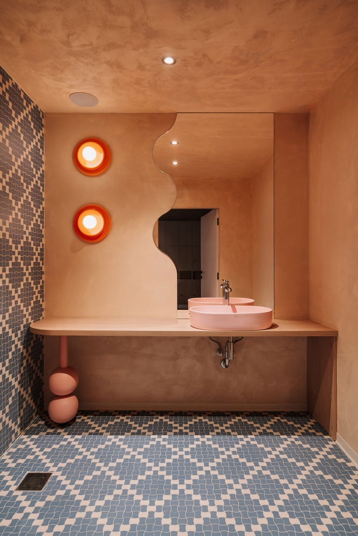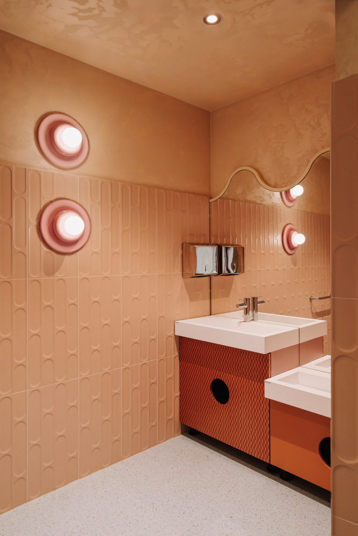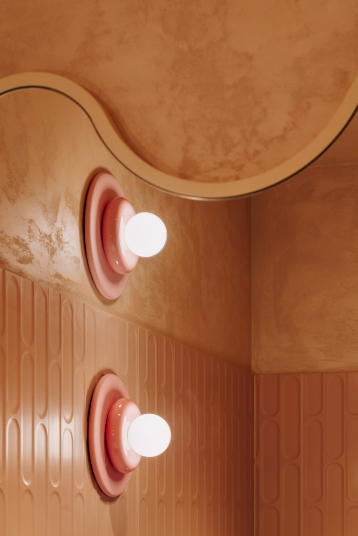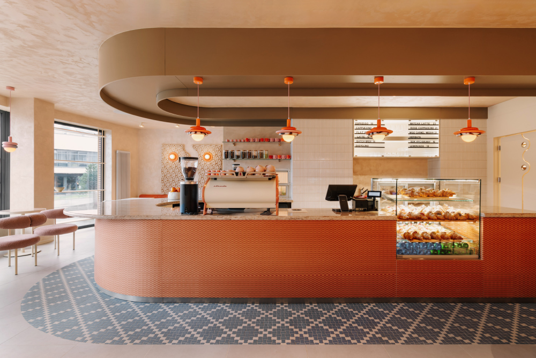
The concept of the Sunday café–playroom was based on the idea of creating a place that naturally integrates the needs of both adults and children. The inspiration came from the Montessori philosophyfocused on freedom, growth, and harmony, as well as the observation of urban spaces, which often artificially divide functions into “for children” and “for adults.”
We wanted to move away from this scheme and propose a coherent, contemporary space in which every user feels equally important. Another key goal was to create a warm, welcoming, and sensory interior, based on natural materials and subtle colors that foster both relaxation and play.
The biggest design challenge was reconciling two seemingly different functions, café and playroom, so that together they form a consistent and harmonious space. In typical solutions, the playroom tends to be loud and visually clashes with the gastronomic area. In “Sunday,” the key was to develop solutions that allow both functions to coexist without aesthetic compromises. This required a precise spatial layout, careful selection of materials and details, and tailoring furniture and lighting to the needs of different user groups.
The project is based on natural, durable, and user-friendly materials. The interior was built using wood and veneers (including Alpi), stone, felt (Filzbee), and natural plasters, which together create a warm and organic character. Mosaics by Paradyż and high-quality Camengo upholstery fabrics also played an important role.
Key furniture and lighting elements were sourced from Polish brands and designers, including chairs by The Good Living, barstools by NG Design, lighting by Anna Marciniszyn (NODI), and CHORS. From a technical perspective, it was crucial to combine aesthetic solutions with functional ones. Furniture and details had to withstand heavy use while maintaining visual sensitivity and subtlety.
The layout was designed to be logical and intuitive. The front of the venue serves as the café, an open and inviting place of first contact with guests. The rear section, adjacent to the garden, was designated as the playroom, naturally separated yet consistent with the rest of the interior. The cloakroom and restrooms were placed centrally, ensuring convenience and order. A key feature is the bar with its organic form running along the space, which organizes the layout and sets the rhythm of the entire interior. This approach achieved a sense of integration and harmony: children and adults share one space, but in a way that is comfortable for both groups.
Architects: CUDO:
Partners And Interior Designers: Tomasz Borowiak, Aleksander Czerwonka – Jabloński
Project Manager And Interior Designer: Marta Masełko
Design Manager And Interior Designer: Margareta Sztejkowska
Photographs: Migdal Studio
Via
