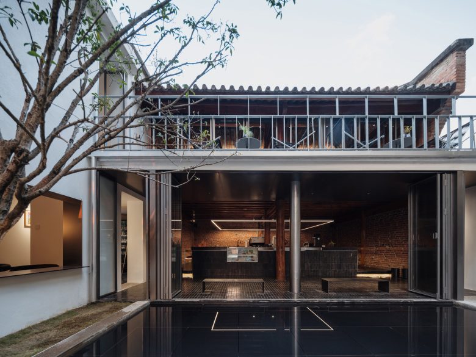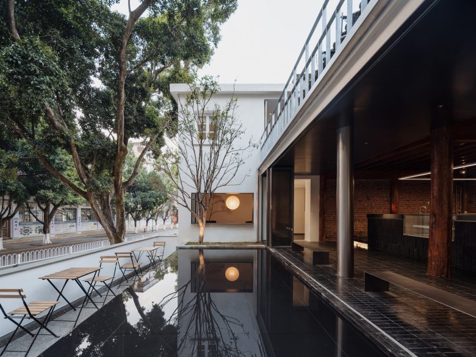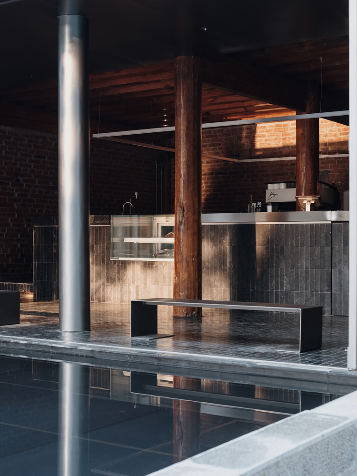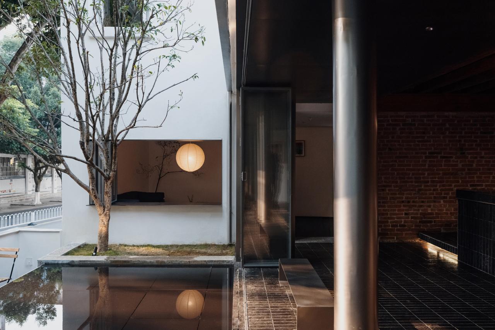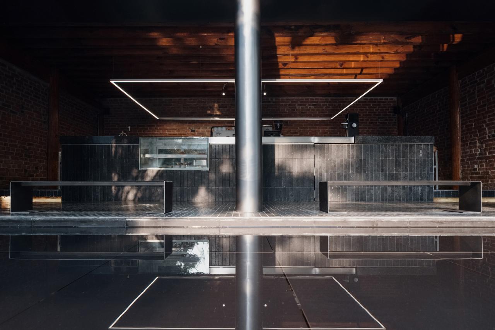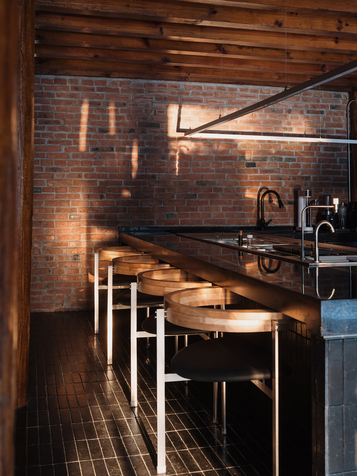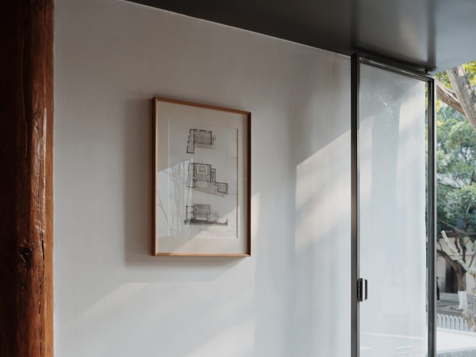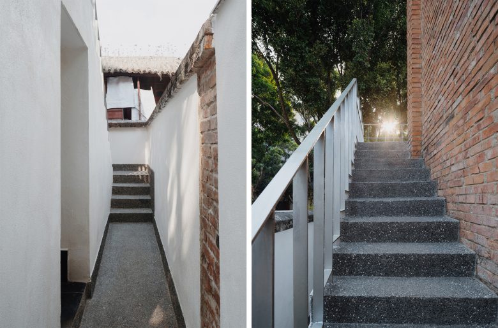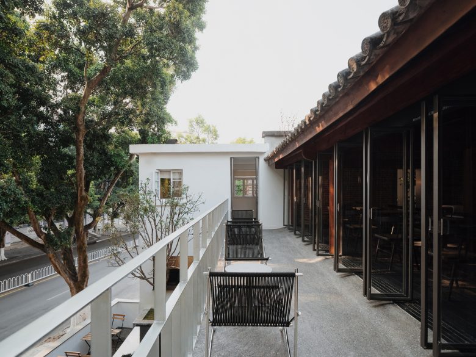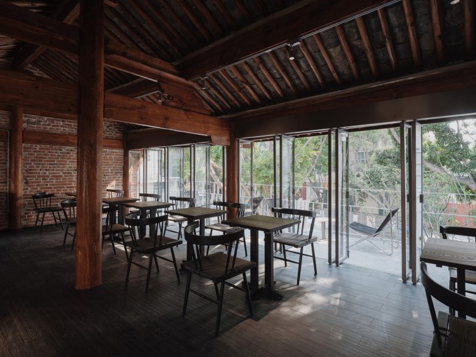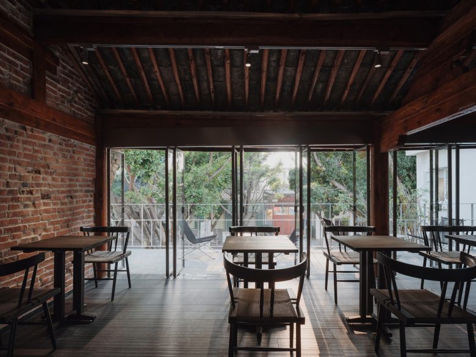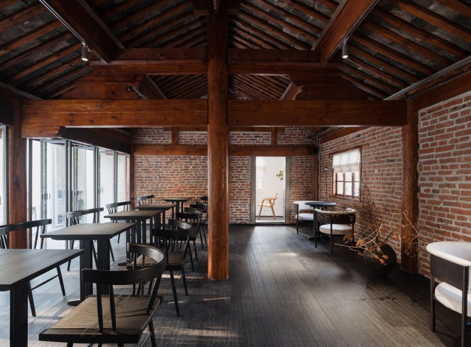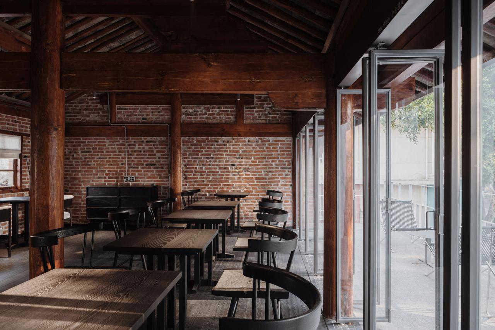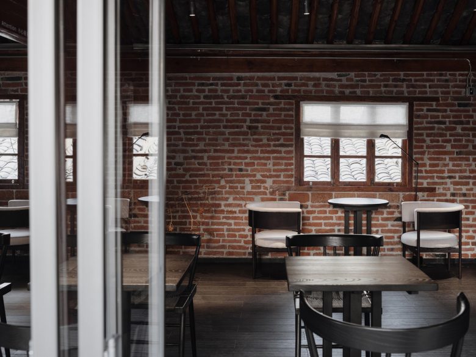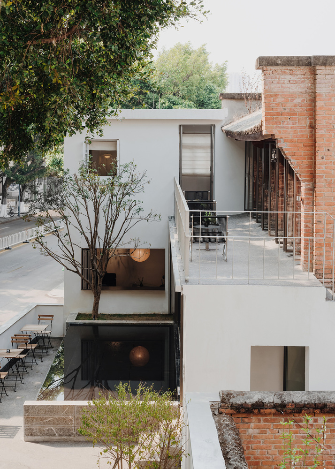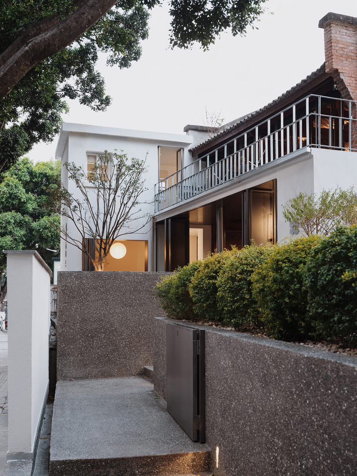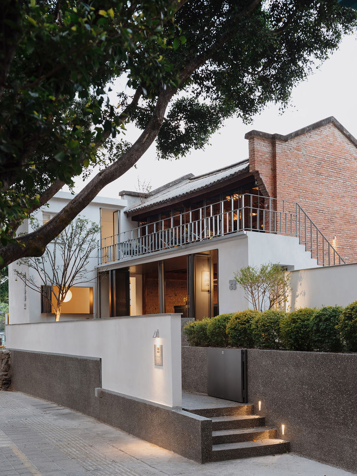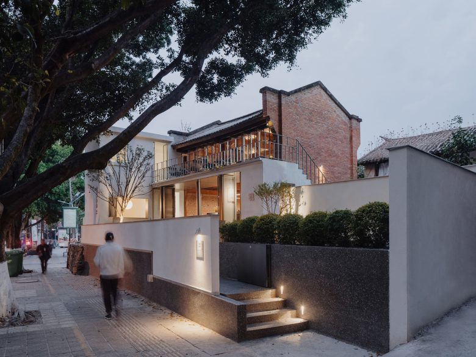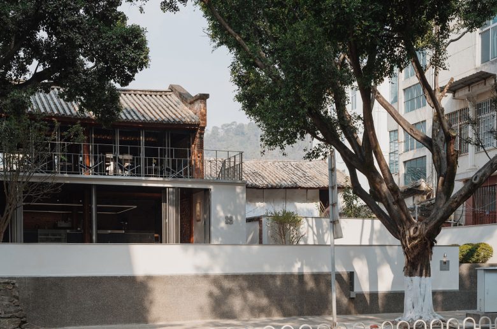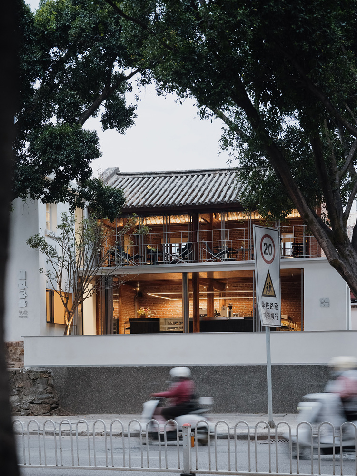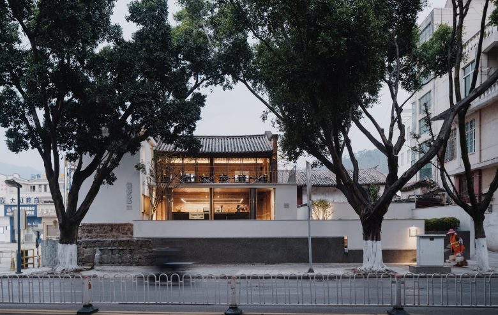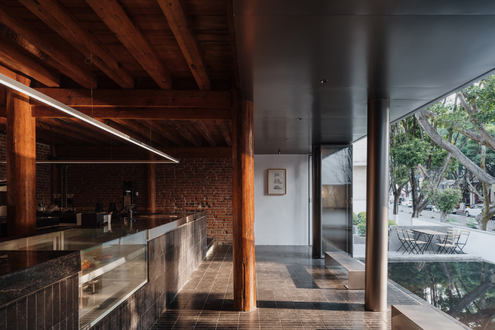
Baoshan, a prominent global coffee-producing region, has witnessed a surge in boutique cafes amid its thriving industry. Scented Coffee, a longstanding local brand with deep roots in the area, has selected a 40-year-old heritage residence as the location for its third outlet. Covering an area of less than 300 square meters, the residence is a classic example of contemporary southwest Chinese architecture. It features a two-story wooden frame structure, with an open eastern facade, while the other three sides rely on brick walls for shear resistance and vertical load bearing. Adjacent to the south side of the main building is a trapezoidal brick concrete auxiliary structure.
Nestled in the heart of the urban core, the store is designed to exude a modest and understated presence, with careful curation and thoughtful intervention forming the core of the design philosophy. Upon initial site inspection, the interior of the old residence was completely concealed by gypsum boards and latex paint. The first priority was to remove these excessive decorative layers, revealing the wooden roof trusses and red brick walls in their authentic form. This restoration allowed the original tiles, wood, and bricks of the main building to reclaim their natural essence, from top to bottom and from inside out. The remaining exterior walls were then painted white to serve as a backdrop, allowing the restored sections to naturally emerge as the focal point of the site. Finally, subtle metal elements were incorporated into the renovated residence, preserving its historical charm while infusing it with a renewed vitality.
While the restoration of the old residence is managed from an urban perspective, the ambiance of the cafe directly shapes the customer experience. Despite the original site being 1.4 meters above street level, the east-facing building and courtyard are still exposed to urban hustle due to heavy traffic and pedestrian flow on the eastern road. Fortunately, several 20-meter-tall trees stand in front of the building, providing a natural sanctuary. It was essential to enhance the tranquility of the building and courtyard to ensure a pleasant visit.
A long, low wall was constructed along the eastern boundary of the site, screening the inner courtyard from direct external views and creating a layered relationship with the north and west walls, as well as the main building. A central water feature and an osmanthus tree were installed in the inner courtyard, harmonizing the relationships between the building, courtyard, and trees, while emphasizing the serene atmosphere of the entire space.
The coffee preparation area is strategically arranged within a “loop”-shaped bar on the ground floor. A coffee machine is positioned at the center of the bar for crafting regular espresso-based beverages. The eastern section functions as the greeting and ordering area, with seating areas on the north and south sides. The bar facing the north seating area is dedicated to pour-over coffee preparation, while the bar facing the south seating area specializes in artisanal drinks. Both seating areas are elevated, enabling customers to engage with baristas at eye level, fostering a comfortable and interactive experience.
On a sunny day, as one sits in the courtyard with a cup of Catimor coffee, the distant hum of street traffic, the rustle of leaves, and the gentle flow of water create a harmonious symphony. In this moment, Scented Coffee—this revitalized heritage residence, becomes a vivid expression of life in Baoshan.
Architects: No10-Architects
Design Team: Zhou Shihao, Li Jinhang, Wu Yutong
Photographs: Ce Wang
Via
